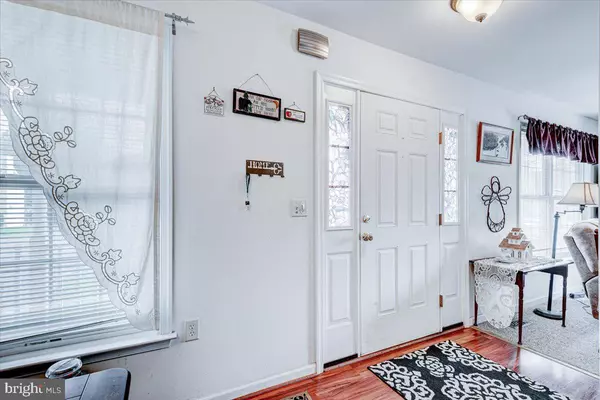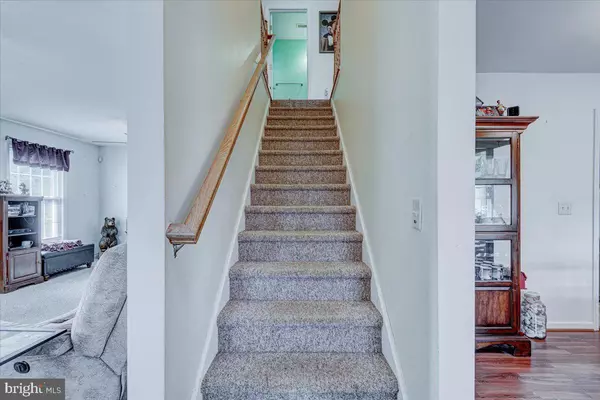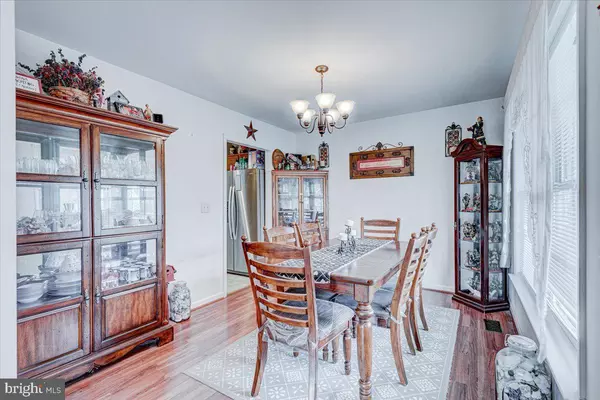$330,000
$330,000
For more information regarding the value of a property, please contact us for a free consultation.
6165 DERBY WAY Ruther Glen, VA 22546
4 Beds
3 Baths
2,085 SqFt
Key Details
Sold Price $330,000
Property Type Single Family Home
Sub Type Detached
Listing Status Sold
Purchase Type For Sale
Square Footage 2,085 sqft
Price per Sqft $158
Subdivision Bridle Woods
MLS Listing ID VACV2000110
Sold Date 08/23/21
Style Colonial
Bedrooms 4
Full Baths 2
Half Baths 1
HOA Y/N N
Abv Grd Liv Area 2,085
Originating Board BRIGHT
Year Built 2004
Annual Tax Amount $1,973
Tax Year 2021
Property Description
Pride in ownership!! Original owner!! This beautiful home shows very well. Your clients will love the large yard with not one, but TWO decks that lead to wonderful patio and fenced in backyard. Great two car garage and large driveway for ample parking! Enjoy all the conveniences of being close to 95, grocery stores and 20 minutes to Richmond or Fredericksburg. This established neighborhood offers beautiful homes with NO HOA! What a bonus for this area! The HUGE master bedroom with on-suite master bathroom also offers 2 large closets and a nook perfect for an in-home office! Three other nice sized bedrooms with large closets and another full bathroom upstairs make this home perfect for a growing family. The newly finished front porch steps have maintenance free vinyl railings. Formal dining room, large eat-in kitchen, oversized family room with a fireplace, half bath and laundry complete this perfect home. The homeowners are downsizing and ready for a new family to make this their forever home.
Location
State VA
County Caroline
Zoning R1
Rooms
Main Level Bedrooms 4
Interior
Interior Features Breakfast Area, Dining Area, Formal/Separate Dining Room, Kitchen - Eat-In
Hot Water Electric
Heating Heat Pump(s)
Cooling Central A/C
Heat Source Electric
Exterior
Parking Features Garage - Front Entry
Garage Spaces 2.0
Water Access N
Roof Type Architectural Shingle
Accessibility None
Attached Garage 2
Total Parking Spaces 2
Garage Y
Building
Story 2
Foundation Concrete Perimeter
Sewer Public Sewer
Water Public
Architectural Style Colonial
Level or Stories 2
Additional Building Above Grade, Below Grade
New Construction N
Schools
School District Caroline County Public Schools
Others
Senior Community No
Tax ID 52C-2-C-3
Ownership Fee Simple
SqFt Source Estimated
Special Listing Condition Standard
Read Less
Want to know what your home might be worth? Contact us for a FREE valuation!

Our team is ready to help you sell your home for the highest possible price ASAP

Bought with Heidi C HomFeldt • RE/MAX Supercenter

GET MORE INFORMATION





