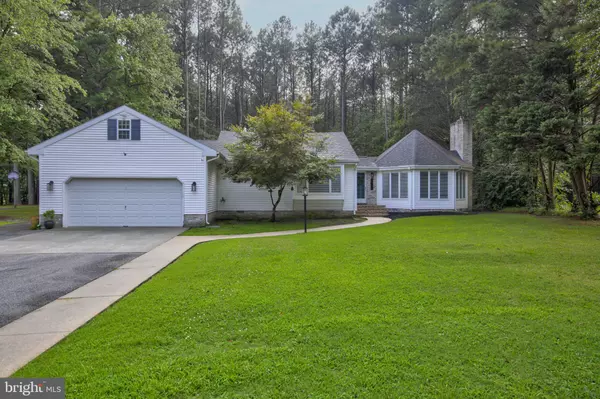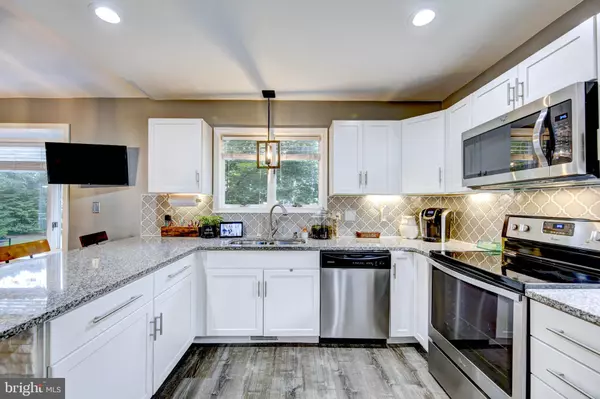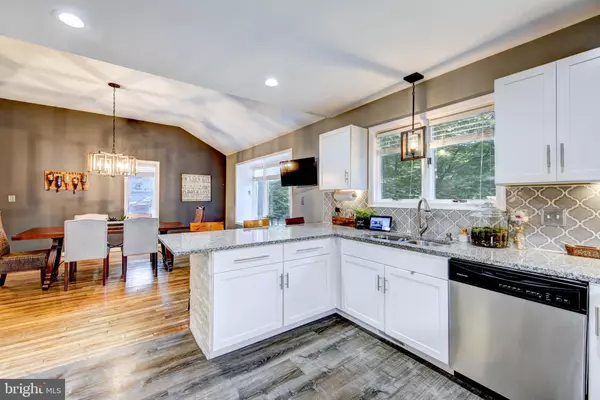$280,000
$265,000
5.7%For more information regarding the value of a property, please contact us for a free consultation.
3950 TRACE HOLLOW RUN Salisbury, MD 21804
3 Beds
3 Baths
1,540 SqFt
Key Details
Sold Price $280,000
Property Type Single Family Home
Sub Type Detached
Listing Status Sold
Purchase Type For Sale
Square Footage 1,540 sqft
Price per Sqft $181
Subdivision Trace Hollow
MLS Listing ID MDWC2000772
Sold Date 08/18/21
Style Contemporary,Ranch/Rambler
Bedrooms 3
Full Baths 3
HOA Y/N N
Abv Grd Liv Area 1,540
Originating Board BRIGHT
Year Built 1987
Annual Tax Amount $1,890
Tax Year 2020
Lot Size 0.645 Acres
Acres 0.65
Lot Dimensions 0.00 x 0.00
Property Description
This home is conventionally located just minutes away from the bypass; however being in Trace Hollow you get the "country style" living feel with large lots and no HOA fees! This 3 bedroom and 3 full baths home has recently been renovated with so much attention to the details. Living area is such a great space to relax in with it's hardwood floors, cathedral octogen ceiling and a pellet stove trimmed -out with a beautiful mantel. The kitchen and dining room area is a spacious area with quartz countertops, stainless steel appliances, glass back splash with plenty of cabinets and counter space. Beautiful over-sized Master Suite with a quartz countertop in the bathroom, 2 closets with 1 being a walk in. The other 2 bedrooms are also very nice size rooms. Off the kitchen is where you will find the large laundry room and the other full bathroom. Outside is a blacktops driveway, sidewalk and a large back deck which backs ups to a mature tree line.
Location
State MD
County Wicomico
Area Wicomico Southeast (23-04)
Zoning A1
Rooms
Main Level Bedrooms 3
Interior
Interior Features Ceiling Fan(s), Wood Floors, Walk-in Closet(s)
Hot Water Electric
Heating Heat Pump(s)
Cooling Central A/C
Fireplaces Number 1
Fireplaces Type Other
Equipment Built-In Microwave, Disposal
Fireplace Y
Appliance Built-In Microwave, Disposal
Heat Source Electric
Exterior
Exterior Feature Deck(s)
Parking Features Garage - Front Entry
Garage Spaces 2.0
Water Access N
Roof Type Architectural Shingle
Accessibility None
Porch Deck(s)
Attached Garage 2
Total Parking Spaces 2
Garage Y
Building
Lot Description Backs to Trees, Cul-de-sac
Story 1
Foundation Crawl Space
Sewer Private Sewer
Water Well
Architectural Style Contemporary, Ranch/Rambler
Level or Stories 1
Additional Building Above Grade, Below Grade
New Construction N
Schools
Elementary Schools Fruitland
Middle Schools Bennett
High Schools Parkside
School District Wicomico County Public Schools
Others
Senior Community No
Tax ID 08-022895
Ownership Fee Simple
SqFt Source Assessor
Acceptable Financing Cash, Conventional, FHA, USDA, VA
Listing Terms Cash, Conventional, FHA, USDA, VA
Financing Cash,Conventional,FHA,USDA,VA
Special Listing Condition Standard
Read Less
Want to know what your home might be worth? Contact us for a FREE valuation!

Our team is ready to help you sell your home for the highest possible price ASAP

Bought with April Tucker • ERA Martin Associates
GET MORE INFORMATION





