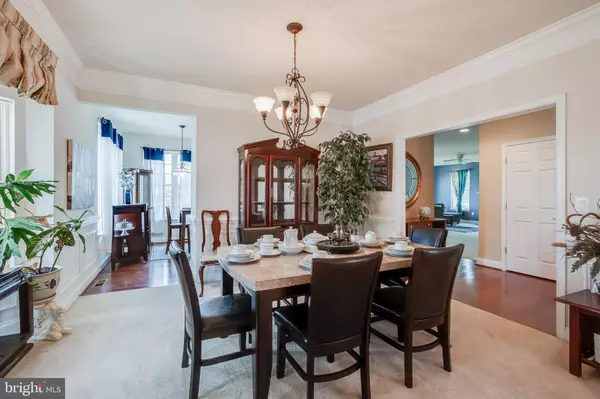$635,000
$639,999
0.8%For more information regarding the value of a property, please contact us for a free consultation.
19142 POTOMAC CREST DR Triangle, VA 22172
6 Beds
5 Baths
5,187 SqFt
Key Details
Sold Price $635,000
Property Type Single Family Home
Sub Type Detached
Listing Status Sold
Purchase Type For Sale
Square Footage 5,187 sqft
Price per Sqft $122
Subdivision Cramers Ridge
MLS Listing ID VAPW525866
Sold Date 08/17/21
Style Colonial,Traditional
Bedrooms 6
Full Baths 4
Half Baths 1
HOA Fees $58/mo
HOA Y/N Y
Abv Grd Liv Area 3,889
Originating Board BRIGHT
Year Built 2006
Annual Tax Amount $5,371
Tax Year 2020
Lot Size 0.253 Acres
Acres 0.25
Property Sub-Type Detached
Property Description
Potential 8 Bedroom home in the quiet Cramers Ridge neighborhood. Bright and Open floor plan throughout with over 5000 sq ft of finished living space. Enter the home into the Foyer with Cherry Hardwood and crown molding on the main level, double sided stairs and mid-level platform with half bath. To the left of the Foyer is the Living/Sitting room designed as the Piano Art room and the Formal Dining Room area. Flow from the Dining Room to the gourmet kitchen which offers a sit in breakfast area, an abundance of cabinets, top of the line appliances, gas cooktop for gas lovers, beautiful backsplash, double oven with a built-in microwave, and granite counter tops. Huge island with additional bar seating for entertainment adjacent to the morning sunroom with large windows that look out over the fenced in back yard. The kitchen is adjacent to the spacious family room that features a full wall of transom windows, fireplace, and high ceilings. The second level offers five spacious bedrooms including the master suite complete with large walk-in closet, luxury soak in corner tub, separate stand-up shower and private toilet for peace and serenity. Bedroom 2 has its own private full bathroom, and the 5th bedrooms measurements compete with the master bedroom as a large room over the garage with a walk-in closet. All bathrooms have ceramic tiles. The fully finished basement offers a true 6th bedroom, additional potential bedroom/media room with walk-in closet and a den/office/study. Large family room, recreation area with LVP flooring, and 2nd laundry room. Large 4th full bathroom with double bowl sinks, tub, separate shower. Large exercise/storage area. The basement could serve as a perfect in-law suite or holiday family rooming. Walk out to large fenced-in back yard waiting for your personal design. Prime commuter location near Quantico, VRE and the I-95 Express Lanes. Minutes from Potomac Mills and Garrisonville Rd (610) shops.
Location
State VA
County Prince William
Zoning R4
Rooms
Other Rooms Living Room, Dining Room, Bedroom 2, Bedroom 3, Bedroom 4, Bedroom 5, Kitchen, Family Room, Den, Basement, Foyer, Bedroom 1, Sun/Florida Room, Exercise Room, Laundry, Office, Recreation Room, Bedroom 6, Bathroom 1, Bathroom 2, Bathroom 3, Additional Bedroom
Basement Full
Interior
Interior Features Breakfast Area, Carpet, Ceiling Fan(s), Crown Moldings, Double/Dual Staircase, Floor Plan - Traditional, Formal/Separate Dining Room, Kitchen - Eat-In, Kitchen - Gourmet, Kitchen - Island, Pantry, Stall Shower, Tub Shower, Walk-in Closet(s), Wood Floors
Hot Water Electric, 60+ Gallon Tank
Heating Heat Pump(s)
Cooling Central A/C, Ceiling Fan(s)
Fireplaces Number 1
Fireplaces Type Fireplace - Glass Doors, Gas/Propane
Equipment Built-In Microwave, Cooktop - Down Draft, Dishwasher, Disposal, Dryer - Front Loading, Icemaker, Microwave, Oven - Wall, Refrigerator, Washer, Washer/Dryer Stacked
Fireplace Y
Appliance Built-In Microwave, Cooktop - Down Draft, Dishwasher, Disposal, Dryer - Front Loading, Icemaker, Microwave, Oven - Wall, Refrigerator, Washer, Washer/Dryer Stacked
Heat Source Natural Gas
Laundry Has Laundry, Upper Floor, Basement
Exterior
Parking Features Garage - Front Entry
Garage Spaces 2.0
Water Access N
Accessibility Level Entry - Main
Attached Garage 2
Total Parking Spaces 2
Garage Y
Building
Story 3
Sewer Public Sewer
Water Public
Architectural Style Colonial, Traditional
Level or Stories 3
Additional Building Above Grade, Below Grade
New Construction N
Schools
School District Prince William County Public Schools
Others
Senior Community No
Tax ID 8288-21-4029
Ownership Fee Simple
SqFt Source Assessor
Security Features Electric Alarm
Acceptable Financing FHA, Conventional, Cash, Private, VA, USDA, VHDA
Listing Terms FHA, Conventional, Cash, Private, VA, USDA, VHDA
Financing FHA,Conventional,Cash,Private,VA,USDA,VHDA
Special Listing Condition Standard
Read Less
Want to know what your home might be worth? Contact us for a FREE valuation!

Our team is ready to help you sell your home for the highest possible price ASAP

Bought with MOHAMMAD MALIK • Keller Williams Realty
GET MORE INFORMATION





