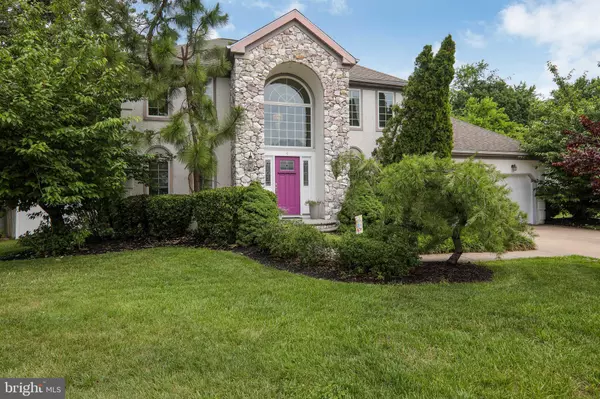$410,000
$380,000
7.9%For more information regarding the value of a property, please contact us for a free consultation.
4 CATAWBA AVE Blackwood, NJ 08012
3 Beds
3 Baths
1,904 SqFt
Key Details
Sold Price $410,000
Property Type Single Family Home
Sub Type Detached
Listing Status Sold
Purchase Type For Sale
Square Footage 1,904 sqft
Price per Sqft $215
Subdivision Willow Glen
MLS Listing ID NJGL276724
Sold Date 08/06/21
Style Colonial,Contemporary
Bedrooms 3
Full Baths 2
Half Baths 1
HOA Y/N N
Abv Grd Liv Area 1,904
Originating Board BRIGHT
Year Built 1993
Annual Tax Amount $10,035
Tax Year 2020
Lot Size 0.620 Acres
Acres 0.62
Lot Dimensions 0.00 x 0.00
Property Sub-Type Detached
Property Description
*Multiple offers received. Best and Final due by 7:00pm Sunday 6/13* Welcome to 4 Catawba! This 3 bedroom 2.5 bath home sitting on 2/3's of an acre in the sought after Willow Glen neighborhood is everything you have been looking for and more!!! Pull right up to your 2 car garage driveway and get ready to be blown away! As you enter the magnificent two story foyer with cathedral ceilings and a beautiful window allowing for plenty of cascading light, 2 closets and winding staircase, you will see the love and pride of ownership that has been poured into this home since it was built in 1994. Off to the right of the foyer is your dining room with hardwood laminate flooring. Down the hall is your upgraded powder room and open concept kitchen with newer concrete countertops, center island, Anderson sliding glass door with a perfect view of the backyard and tile flooring. The kitchen also overlooks the family room with wood burning fireplace and another set of Anderson sliding glass doors to the deck. Off the kitchen is a nice sized laundry room which also leads to your 2 car garage making it the perfect place to kick off your boots or sports equipment before heading in for the night. Head downstairs to the finished basement with brand new carpets offering plenty of additional living and entertaining space. Down here you will also find a soundproof recording studio/social media room perfect for the creative mind. Upstairs on the second floor you will find the inviting master suite with walk-in closet, a secondary closet, and beautiful french doors leading to the spa like master bathroom displaying upgraded fixtures, subway tile in shower and backsplash for the his and hers sinks, including a skylight for added sunlight and the feeling of relaxation. The upstairs is made complete with the 2 additional generously sized bedrooms, upgraded hall bathroom with linen closet and an additional linen closet in the hallway for added storage. Now, retreat outside to your expansive privacy fenced in backyard oasis with large deck, sound system, stadium lights around perimeter of the yard, sprinkler system and of course, the 40x20 inground pool, perfect for entertaining and relaxing on those hot summer days! The Vinyl liner is only 2 years old, the tank and filter are only 1 year old. Overall, this home offers Anderson windows and sliding glass doors, Air Conditioner Condenser is only 1 year old, Hot water heater is only 2 years old. This home is a must see. Situated on an extremely quiet street with easy access to the best shopping and dining Gloucester County has to offer and extremely convenient to all major highways. Best of both worlds, perfect for a short drive to the shore or a night out in Philadelphia. Elementary school is only 0.9 miles away and the High School is only a 5 minute drive. Schedule your showing today!!! This gem won't last long!!!
Location
State NJ
County Gloucester
Area Washington Twp (20818)
Zoning PR1
Rooms
Other Rooms Dining Room, Primary Bedroom, Bedroom 2, Bedroom 3, Kitchen, Family Room, Other
Basement Fully Finished
Interior
Hot Water Natural Gas
Heating Forced Air
Cooling Central A/C
Flooring Fully Carpeted, Tile/Brick
Fireplaces Number 1
Fireplaces Type Wood
Fireplace Y
Heat Source Natural Gas
Laundry Main Floor
Exterior
Parking Features Garage - Front Entry, Additional Storage Area, Garage Door Opener
Garage Spaces 2.0
Pool In Ground, Vinyl
Water Access N
Roof Type Pitched,Shingle
Accessibility None
Attached Garage 2
Total Parking Spaces 2
Garage Y
Building
Story 2
Sewer Public Sewer
Water Public
Architectural Style Colonial, Contemporary
Level or Stories 2
Additional Building Above Grade, Below Grade
Structure Type Cathedral Ceilings
New Construction N
Schools
School District Washington Township Public Schools
Others
Senior Community No
Tax ID 18-00152-00009
Ownership Fee Simple
SqFt Source Assessor
Special Listing Condition Standard
Read Less
Want to know what your home might be worth? Contact us for a FREE valuation!

Our team is ready to help you sell your home for the highest possible price ASAP

Bought with Nicole C McGinnis • HomeSmart First Advantage Realty
GET MORE INFORMATION





