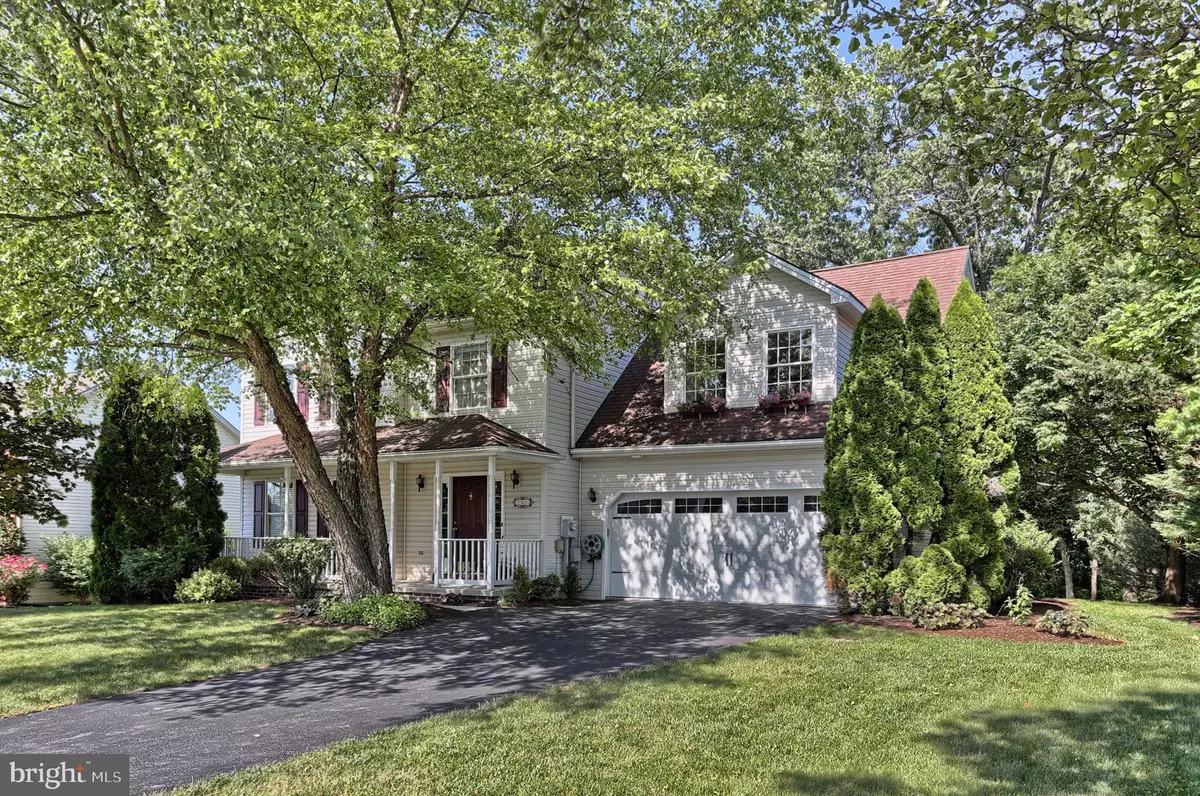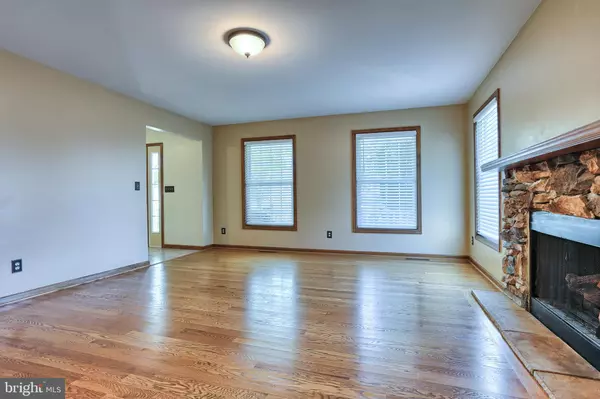$290,000
$278,000
4.3%For more information regarding the value of a property, please contact us for a free consultation.
26 WOODVIEW DR Mount Holly Springs, PA 17065
4 Beds
3 Baths
2,304 SqFt
Key Details
Sold Price $290,000
Property Type Single Family Home
Sub Type Detached
Listing Status Sold
Purchase Type For Sale
Square Footage 2,304 sqft
Price per Sqft $125
Subdivision Westgate
MLS Listing ID PACB2000218
Sold Date 07/29/21
Style Traditional
Bedrooms 4
Full Baths 2
Half Baths 1
HOA Y/N N
Abv Grd Liv Area 1,779
Originating Board BRIGHT
Year Built 1998
Annual Tax Amount $3,252
Tax Year 2020
Lot Size 0.260 Acres
Acres 0.26
Property Description
This neighborhood does not have an HOA (Homeowners Association). There is a $100.00 per year fee assessed by South Middleton Township to maintain the retention ponds in Westgate.
Move-in ready, well maintained traditional style 4 bedroom, 2.5 bathroom two story home in South Middleton Township. Economical natural gas hot water and forced air heat.
First floor features include: Hardwood floors in living room and dining room; tile floors in the entry way, hallway, powder room and kitchen; gas living room fireplace; stainless steel kitchen appliances including gas stove, refrigerator, dishwasher, and microwave (all appliances new 2019-2020); newer slider from kitchen to 12 x 16 deck with steps to the ground level 17 x 18 patio which is also accessible from the 2 car garage. Second floor features include: four carpeted bedrooms each with a ceiling fan; Master bathroom with shower stall; hall bathroom with a tub/shower; laundry room; and hallway pull down stairs to partially floored attic. The fully finished family room, located in the lower level, provides approximately 525 square feet of additional comfortable living space. This additional square footage added to the approximately 1779 square feet first and second floor equals a total of an estimated 2304 square feet. Enjoy the woods with trails to a park backing this lot which provide privacy and seclusion. To Remain: Gas stove, Refrigerator, Dish Washer, Disposal, Garage Door Opener and 2 Remotes, 4 Ceiling Fans, Microwave, Dehumidifier . Contract Deadline is Tuesday, June 22nd at 5 pm. All contracts will be presented at the same time after 5 pm.
Location
State PA
County Cumberland
Area South Middleton Twp (14440)
Zoning RESIDENTIAL
Rooms
Other Rooms Living Room, Dining Room, Primary Bedroom, Bedroom 2, Bedroom 3, Bedroom 4, Kitchen, Family Room, Laundry, Primary Bathroom, Full Bath, Half Bath
Basement Full, Fully Finished, Interior Access, Poured Concrete, Sump Pump
Interior
Interior Features Carpet, Ceiling Fan(s), Formal/Separate Dining Room, Kitchen - Eat-In, Primary Bath(s), Stall Shower, Tub Shower, Wood Floors
Hot Water Natural Gas
Heating Forced Air
Cooling Ceiling Fan(s), Central A/C
Flooring Carpet, Ceramic Tile, Hardwood, Vinyl
Fireplaces Number 1
Fireplaces Type Gas/Propane
Equipment Built-In Microwave, Built-In Range, Dishwasher, Disposal, Icemaker, Microwave, Oven/Range - Gas, Refrigerator, Stainless Steel Appliances, Water Heater
Fireplace Y
Appliance Built-In Microwave, Built-In Range, Dishwasher, Disposal, Icemaker, Microwave, Oven/Range - Gas, Refrigerator, Stainless Steel Appliances, Water Heater
Heat Source Natural Gas
Laundry Upper Floor
Exterior
Exterior Feature Deck(s), Patio(s)
Parking Features Garage - Front Entry
Garage Spaces 2.0
Water Access N
Roof Type Asphalt,Fiberglass
Accessibility None
Porch Deck(s), Patio(s)
Attached Garage 2
Total Parking Spaces 2
Garage Y
Building
Lot Description Trees/Wooded
Story 2
Sewer Public Sewer
Water Public
Architectural Style Traditional
Level or Stories 2
Additional Building Above Grade, Below Grade
New Construction N
Schools
High Schools Boiling Springs
School District South Middleton
Others
Senior Community No
Tax ID 40-32-2334-093
Ownership Fee Simple
SqFt Source Assessor
Acceptable Financing Cash, Conventional, FHA, VA
Listing Terms Cash, Conventional, FHA, VA
Financing Cash,Conventional,FHA,VA
Special Listing Condition Standard
Read Less
Want to know what your home might be worth? Contact us for a FREE valuation!

Our team is ready to help you sell your home for the highest possible price ASAP

Bought with KIMMY DAWSON • Coldwell Banker Realty

GET MORE INFORMATION





