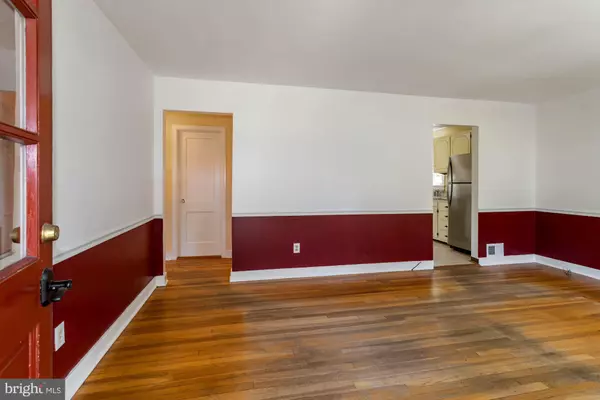$375,000
$315,000
19.0%For more information regarding the value of a property, please contact us for a free consultation.
12203 JUDSON RD Silver Spring, MD 20902
2 Beds
1 Bath
942 SqFt
Key Details
Sold Price $375,000
Property Type Single Family Home
Sub Type Detached
Listing Status Sold
Purchase Type For Sale
Square Footage 942 sqft
Price per Sqft $398
Subdivision Glenmont Forest
MLS Listing ID MDMC2001352
Sold Date 07/30/21
Style Raised Ranch/Rambler
Bedrooms 2
Full Baths 1
HOA Y/N N
Abv Grd Liv Area 942
Originating Board BRIGHT
Year Built 1949
Annual Tax Amount $3,336
Tax Year 2020
Lot Size 8,301 Sqft
Acres 0.19
Property Description
Cozy home in quiet neighborhood within walking distance to Glenmont Metro! This 2 bedroom, 1 bath detached single family home is priced to sell. Why rent when you can own in Montgomery County at such an affordable price?! Highlights include: spacious, eat-in kitchen with granite counters and stainless steel appliances, wood floors, and a full unfinished basement that can be used for storage or renovated for additional living space. The fully fenced yard is newly landscaped and includes a deck and storage shed. Current off street parking for one car, but room for expansion. Don't miss this opportunity!
Location
State MD
County Montgomery
Zoning R60
Rooms
Basement Full, Interior Access, Unfinished, Sump Pump, Windows
Main Level Bedrooms 2
Interior
Hot Water Natural Gas
Heating Forced Air
Cooling Central A/C
Flooring Hardwood, Ceramic Tile
Heat Source Natural Gas
Laundry Basement
Exterior
Garage Spaces 1.0
Fence Fully, Privacy, Wood
Water Access N
Roof Type Architectural Shingle
Accessibility None
Total Parking Spaces 1
Garage N
Building
Story 2
Sewer Public Sewer
Water Public
Architectural Style Raised Ranch/Rambler
Level or Stories 2
Additional Building Above Grade
New Construction N
Schools
School District Montgomery County Public Schools
Others
Senior Community No
Tax ID 161301118782
Ownership Fee Simple
SqFt Source Assessor
Acceptable Financing Cash, Conventional, FHA, VA
Listing Terms Cash, Conventional, FHA, VA
Financing Cash,Conventional,FHA,VA
Special Listing Condition Standard
Read Less
Want to know what your home might be worth? Contact us for a FREE valuation!

Our team is ready to help you sell your home for the highest possible price ASAP

Bought with Corbin Allan Griffith • Compass

GET MORE INFORMATION





