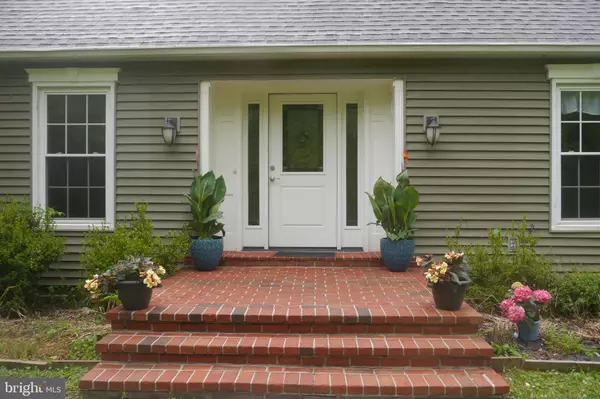$720,000
$720,000
For more information regarding the value of a property, please contact us for a free consultation.
15900 MAPLE RIDGE CT Rockville, MD 20853
4 Beds
5 Baths
3,362 SqFt
Key Details
Sold Price $720,000
Property Type Single Family Home
Sub Type Detached
Listing Status Sold
Purchase Type For Sale
Square Footage 3,362 sqft
Price per Sqft $214
Subdivision Sycamore Acres
MLS Listing ID MDMC2002198
Sold Date 07/30/21
Style Colonial
Bedrooms 4
Full Baths 3
Half Baths 2
HOA Y/N N
Abv Grd Liv Area 2,112
Originating Board BRIGHT
Year Built 1966
Annual Tax Amount $5,785
Tax Year 2020
Lot Size 1.400 Acres
Acres 1.4
Property Description
Great secluded lot on cul de sac, 1.4 acres with trees and level space for children /dogs to play or to garden. The recently upgraded house is bigger than it seems in the photos. It is about 2400sq feet between the 1st and 2nd floors plus another 1200 sq feet in the walk-out basement. Upgrades in 2020 included a new driveway, a new roof, a new basement floor, new lower main floor windows and doors, a new hot water heater and landscaping. Previous upgrades included new bathrooms, kitchen and upstairs windows. Kitchen has small sunny breakfast/dining area adjacent in addition to a formal dining room. A room with a full bathroom at the main level is listed as a bedroom, plus there are 3 more bedrooms and 2 full bathrooms upstairs. In addition to the three full bathrooms, there are two half baths -- one on the main level and one in the basement. Two car attached garage with space for tools and other storage. Great house for family with kids, dogs and other animals who are looking for peace and tranquility!
Location
State MD
County Montgomery
Zoning RE1
Rooms
Basement Other
Main Level Bedrooms 1
Interior
Hot Water Electric
Heating Heat Pump(s)
Cooling Central A/C
Flooring Hardwood
Fireplaces Number 1
Equipment Built-In Range, Cooktop, Dishwasher, Dryer - Electric, Microwave, Refrigerator, Washer, Water Heater
Window Features Double Pane
Appliance Built-In Range, Cooktop, Dishwasher, Dryer - Electric, Microwave, Refrigerator, Washer, Water Heater
Heat Source Electric
Exterior
Garage Garage - Side Entry, Garage Door Opener
Garage Spaces 2.0
Water Access N
Accessibility None
Attached Garage 2
Total Parking Spaces 2
Garage Y
Building
Story 3
Sewer Public Sewer
Water Public
Architectural Style Colonial
Level or Stories 3
Additional Building Above Grade, Below Grade
New Construction N
Schools
School District Montgomery County Public Schools
Others
Pets Allowed N
Senior Community No
Tax ID 160800726748
Ownership Fee Simple
SqFt Source Assessor
Acceptable Financing Cash, Conventional, FHA
Listing Terms Cash, Conventional, FHA
Financing Cash,Conventional,FHA
Special Listing Condition Standard
Read Less
Want to know what your home might be worth? Contact us for a FREE valuation!

Our team is ready to help you sell your home for the highest possible price ASAP

Bought with Thomas Aloysius O'Neil III • Compass

GET MORE INFORMATION





