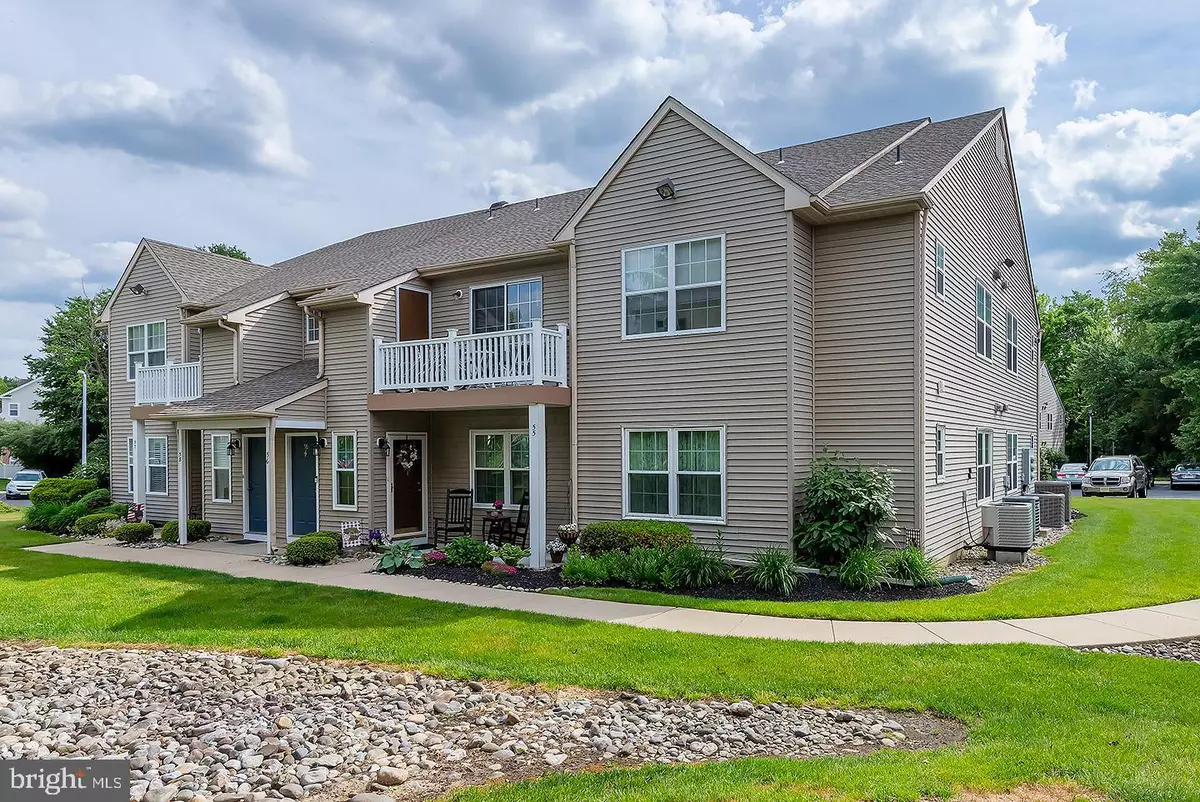$187,000
$164,900
13.4%For more information regarding the value of a property, please contact us for a free consultation.
55 CRESTMONT DR Mantua, NJ 08051
2 Beds
2 Baths
1,011 SqFt
Key Details
Sold Price $187,000
Property Type Condo
Sub Type Condo/Co-op
Listing Status Sold
Purchase Type For Sale
Square Footage 1,011 sqft
Price per Sqft $184
Subdivision Royal Oaks
MLS Listing ID NJGL276698
Sold Date 07/23/21
Style Unit/Flat
Bedrooms 2
Full Baths 2
Condo Fees $195/mo
HOA Y/N N
Abv Grd Liv Area 1,011
Originating Board BRIGHT
Year Built 1992
Annual Tax Amount $4,300
Tax Year 2020
Lot Dimensions 0.00 x 0.00
Property Description
Beautiful renovated ***First floor condo*** in desirable Royal Oaks III community! It's absolutely one of the most exceptional condo's you'll see with it's lovely location in the back, welcoming front porch with pretty plantings to the completely fresh neutral palette through out. Upon entering you'll be delighted to find beautiful high end laminate flooring through out the open concept living and dining rooms. The kitchen features BRAND NEW stainless "slate" ( finger print free) appliances, new granite counter tops, subway tile backsplash, pantry and breakfast bar! Be sure to open the barn door style closet on your tour to view the amazing storage this unit offers! The 2 FULL BATHS have been nicely updated with newer flooring and fixtures. The primary bedroom features newer laminate flooring with 2 closets and a ceiling fan. The primary bath includes a stall shower. The 2nd bedroom also includes updated laminate flooring. This well located community offers quick access to Rt. 295 and is serviced by *Clearview School district*. The newer windows are vinyl tilt and all of the treatments are included! The brand new convenient stackable washer and dryer are also included. You can move right in and enjoy easy living in this Gorgeous SHOW STOPPER!!
Location
State NJ
County Gloucester
Area Mantua Twp (20810)
Zoning RES
Rooms
Other Rooms Living Room, Dining Room, Primary Bedroom, Bedroom 2, Kitchen
Main Level Bedrooms 2
Interior
Interior Features Ceiling Fan(s), Combination Dining/Living, Combination Kitchen/Dining, Dining Area, Floor Plan - Open, Pantry, Stall Shower, Tub Shower, Upgraded Countertops, Window Treatments
Hot Water Natural Gas
Heating Forced Air
Cooling Central A/C
Equipment Built-In Microwave, Built-In Range, Dishwasher, Disposal, Dryer, Refrigerator, Stainless Steel Appliances, Stove, Washer, Washer/Dryer Stacked, Water Heater
Appliance Built-In Microwave, Built-In Range, Dishwasher, Disposal, Dryer, Refrigerator, Stainless Steel Appliances, Stove, Washer, Washer/Dryer Stacked, Water Heater
Heat Source Natural Gas
Laundry Main Floor
Exterior
Amenities Available None
Water Access N
Roof Type Asphalt
Accessibility None
Garage N
Building
Lot Description Landscaping
Story 1
Unit Features Garden 1 - 4 Floors
Sewer Public Sewer
Water Public
Architectural Style Unit/Flat
Level or Stories 1
Additional Building Above Grade, Below Grade
New Construction N
Schools
Elementary Schools Centre City
Middle Schools Clearview Regional M.S.
High Schools Clearview Regional H.S.
School District Clearview Regional Schools
Others
HOA Fee Include Lawn Maintenance,Common Area Maintenance
Senior Community No
Tax ID 10-00037-00004-C055
Ownership Condominium
Acceptable Financing FHA, Conventional, Cash, USDA, VA
Listing Terms FHA, Conventional, Cash, USDA, VA
Financing FHA,Conventional,Cash,USDA,VA
Special Listing Condition Standard
Read Less
Want to know what your home might be worth? Contact us for a FREE valuation!

Our team is ready to help you sell your home for the highest possible price ASAP

Bought with marie carr • Weichert Realtors-Mullica Hill

GET MORE INFORMATION





