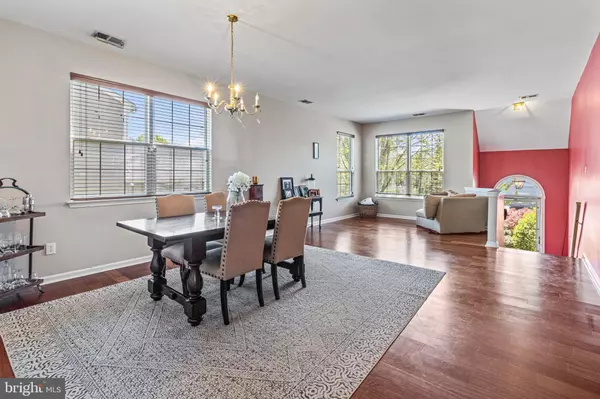$581,000
$574,999
1.0%For more information regarding the value of a property, please contact us for a free consultation.
19 FANNING WAY Pennington, NJ 08534
4 Beds
3 Baths
2,586 SqFt
Key Details
Sold Price $581,000
Property Type Single Family Home
Sub Type Detached
Listing Status Sold
Purchase Type For Sale
Square Footage 2,586 sqft
Price per Sqft $224
Subdivision Brandon Farms
MLS Listing ID NJME311876
Sold Date 07/23/21
Style Colonial
Bedrooms 4
Full Baths 2
Half Baths 1
HOA Fees $31/qua
HOA Y/N Y
Abv Grd Liv Area 2,586
Originating Board BRIGHT
Year Built 1997
Annual Tax Amount $14,649
Tax Year 2019
Lot Size 6,970 Sqft
Acres 0.16
Lot Dimensions 0.00 x 0.00
Property Description
Award-winning Hopewell Valley Schools, walking paths, community pool, club house, playground, and tennis courts; this Brandon Farms home has everything you could want and more. This lovely 4 bedroom/2.5 bath provides ample natural light thanks to the cathedral ceiling and open concept living. As you step into the main floor you will find an living room/ dining room combo, beautiful kitchen off the large family room, half bath, and laundry room. 2nd floor offers a large primary en-suite with his/her closets. 3 additional bedrooms, and full bath. To round it out, the home has a fully finished basement and 2 car attached garage. Not to mention, new roof , water heater, and dryer! I-295, Starbucks, sushi, pizza, supermarket, yoga and bank right down the road! Be sure to check out the virtual tour!
Location
State NJ
County Mercer
Area Hopewell Twp (21106)
Zoning R-5
Rooms
Basement Fully Finished
Interior
Interior Features Attic, Carpet, Ceiling Fan(s), Combination Kitchen/Living, Combination Dining/Living, Dining Area, Family Room Off Kitchen, Floor Plan - Open, Kitchen - Eat-In, Kitchen - Island, Sprinkler System, Walk-in Closet(s)
Hot Water Natural Gas
Heating Forced Air
Cooling Central A/C
Fireplaces Number 1
Fireplaces Type Wood
Equipment Dishwasher, Dryer, Oven/Range - Gas, Washer
Fireplace Y
Appliance Dishwasher, Dryer, Oven/Range - Gas, Washer
Heat Source Natural Gas
Laundry Main Floor
Exterior
Parking Features Garage Door Opener
Garage Spaces 2.0
Amenities Available Club House, Pool - Outdoor, Tennis Courts, Tot Lots/Playground, Jog/Walk Path
Water Access N
Accessibility None
Attached Garage 2
Total Parking Spaces 2
Garage Y
Building
Story 2
Sewer Public Sewer
Water Public
Architectural Style Colonial
Level or Stories 2
Additional Building Above Grade
New Construction N
Schools
School District Hopewell Valley Regional Schools
Others
HOA Fee Include Common Area Maintenance
Senior Community No
Tax ID 06-00078 41-00013
Ownership Fee Simple
SqFt Source Assessor
Acceptable Financing Cash, Conventional, FHA
Listing Terms Cash, Conventional, FHA
Financing Cash,Conventional,FHA
Special Listing Condition Standard
Read Less
Want to know what your home might be worth? Contact us for a FREE valuation!

Our team is ready to help you sell your home for the highest possible price ASAP

Bought with Lee-Lee Lim • BH&G Real Estate M3 Realty
GET MORE INFORMATION





