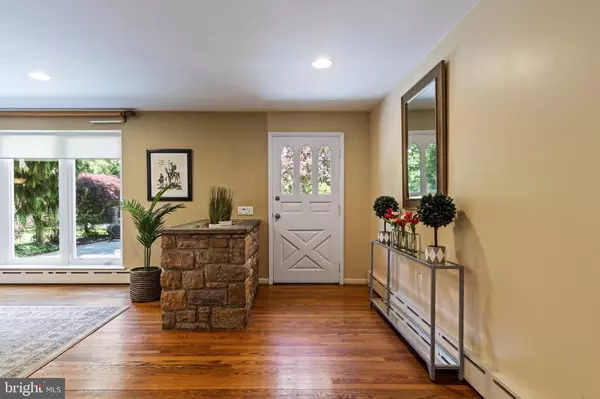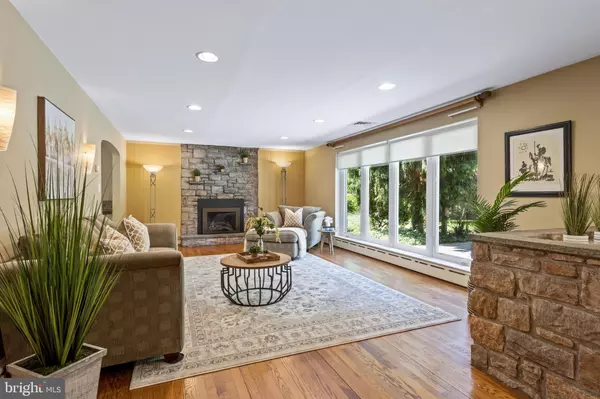$872,000
$795,000
9.7%For more information regarding the value of a property, please contact us for a free consultation.
467 WOODCREST RD Wayne, PA 19087
5 Beds
3 Baths
2,526 SqFt
Key Details
Sold Price $872,000
Property Type Single Family Home
Sub Type Detached
Listing Status Sold
Purchase Type For Sale
Square Footage 2,526 sqft
Price per Sqft $345
Subdivision Strafford Village
MLS Listing ID PACT536904
Sold Date 07/22/21
Style Cape Cod
Bedrooms 5
Full Baths 3
HOA Y/N N
Abv Grd Liv Area 2,526
Originating Board BRIGHT
Year Built 1958
Annual Tax Amount $8,999
Tax Year 2020
Lot Size 1.100 Acres
Acres 1.1
Lot Dimensions 0.00 x 0.00
Property Description
Welcome home to this meticulously maintained five bedroom, three bathroom cape style home situated on over an acre of land in Wayne. With a fabulous outdoor pool, serene back patio, and lush landscaping, this home enjoys a quiet location while still being part of a large neighborhood in the coveted Tredyffrin-Easttown school district. Enter through the foyer and youll instantly be greeted by a generously sized great room with floor-to-ceiling windows, hardwood floors, and a gas fireplace with a stone surround. A gorgeous arched doorway leads to your formal dining room adorned with more oversized windows and an ornate niche. Adjacent, there is a fully-equipped kitchen with sleek cabinetry, tile flooring, and brand new stainless steel appliances. Perfect for entertaining year round, a light-filled sunroom can be found just off of the kitchen. With several walls of large windows and direct access to your backyard oasis-- this space is one of the most beautiful aspects of this wonderful home. The scenic and fenced backyard is truly picturesque with an in-ground pool and gazebo-- your guests will never want to leave! Providing incredible privacy, there are three bedrooms and two full bathrooms accessible via the main level and two additional bedrooms on the second level. Both sun-soaked second floor bedrooms are extremely spacious and enjoy a full hall bathroom with a stall shower and vanity. Additional highlights include an attached 2-car garage, a fully finished basement that is ready for your creative touches, and a laundry room. The next homeowner will truly enjoy this convenient location, with close proximity to outdoor parks, major highways, the R5 train line, schools, restaurants, and shopping at the King of Prussia mall. Dont wait-- its time to make this property your next home!
Location
State PA
County Chester
Area Tredyffrin Twp (10343)
Zoning R2
Direction West
Rooms
Other Rooms Living Room, Dining Room, Bedroom 2, Bedroom 3, Bedroom 4, Bedroom 5, Kitchen, Bedroom 1, Sun/Florida Room, Bathroom 1, Bathroom 2, Bathroom 3
Basement Full, Sump Pump, Partially Finished
Main Level Bedrooms 3
Interior
Interior Features Ceiling Fan(s), Dining Area, Floor Plan - Traditional, Kitchen - Country, Skylight(s), Wood Floors
Hot Water Natural Gas
Heating Hot Water, Baseboard - Hot Water
Cooling Central A/C, Ceiling Fan(s), Dehumidifier
Flooring Hardwood, Tile/Brick, Carpet, Stone
Fireplaces Number 1
Fireplaces Type Fireplace - Glass Doors, Gas/Propane, Insert, Stone
Equipment Dishwasher, Disposal, Built-In Range, Dryer, Microwave, Oven/Range - Gas, Refrigerator, Stainless Steel Appliances, Washer
Fireplace Y
Window Features Bay/Bow,Skylights,Energy Efficient
Appliance Dishwasher, Disposal, Built-In Range, Dryer, Microwave, Oven/Range - Gas, Refrigerator, Stainless Steel Appliances, Washer
Heat Source Natural Gas
Laundry Basement
Exterior
Exterior Feature Patio(s)
Parking Features Garage - Side Entry, Garage Door Opener
Garage Spaces 6.0
Fence Wood
Pool In Ground
Utilities Available Cable TV, Electric Available, Natural Gas Available, Phone Available, Sewer Available, Water Available
Water Access N
View Garden/Lawn
Roof Type Architectural Shingle
Accessibility None
Porch Patio(s)
Attached Garage 2
Total Parking Spaces 6
Garage Y
Building
Lot Description Flag, Irregular, Private
Story 2
Sewer Public Sewer, Holding Tank, Septic Exists, Grinder Pump
Water Public
Architectural Style Cape Cod
Level or Stories 2
Additional Building Above Grade, Below Grade
Structure Type Dry Wall,Paneled Walls
New Construction N
Schools
Elementary Schools New Eagle
Middle Schools Valley Forge
High Schools Conestoga
School District Tredyffrin-Easttown
Others
Senior Community No
Tax ID 43-11B-0043
Ownership Fee Simple
SqFt Source Assessor
Security Features Smoke Detector
Acceptable Financing Cash, Conventional, FHA, VA
Listing Terms Cash, Conventional, FHA, VA
Financing Cash,Conventional,FHA,VA
Special Listing Condition Standard
Read Less
Want to know what your home might be worth? Contact us for a FREE valuation!

Our team is ready to help you sell your home for the highest possible price ASAP

Bought with Josh Altman • RE/MAX Ready
GET MORE INFORMATION





