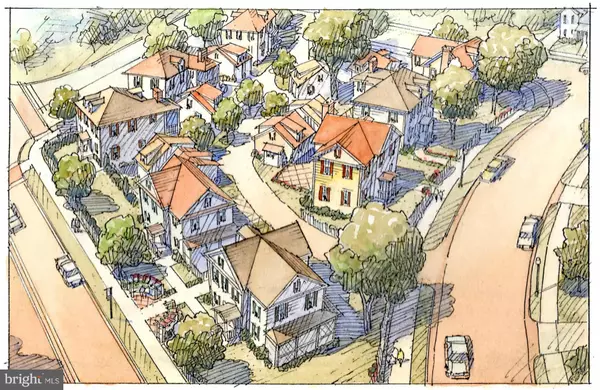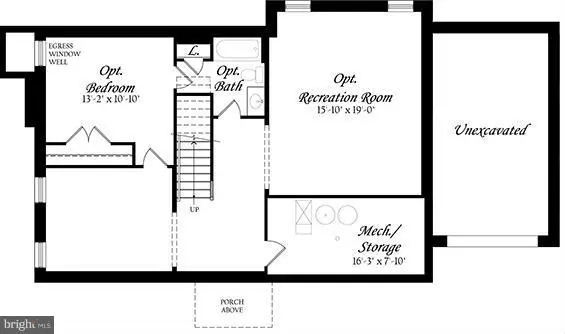$1,294,685
$1,294,380
For more information regarding the value of a property, please contact us for a free consultation.
5150 14TH ST N Arlington, VA 22205
3 Beds
3 Baths
2,924 SqFt
Key Details
Sold Price $1,294,685
Property Type Single Family Home
Sub Type Detached
Listing Status Sold
Purchase Type For Sale
Square Footage 2,924 sqft
Price per Sqft $442
Subdivision Lacey Forest
MLS Listing ID 1001606557
Sold Date 04/21/16
Style Federal
Bedrooms 3
Full Baths 2
Half Baths 1
HOA Fees $350/mo
HOA Y/N Y
Abv Grd Liv Area 2,924
Originating Board MRIS
Year Built 2016
Annual Tax Amount $5,154
Tax Year 2015
Lot Size 6,016 Sqft
Acres 0.14
Property Sub-Type Detached
Property Description
New Construction by Evergreene Homes. Call the showing contact today to learn more and to make an appointment to discuss the possibilities. Discover the Evergreene Difference. Lacey Lane, conveniently located in North Arlington, just minutes from Ballston and Clarendon, is an intimate enclave of nine truly exceptional Charleston SC-inspired homes that feature grounds maintenance-free living.
Location
State VA
County Arlington
Zoning R-8/R-6
Rooms
Other Rooms Dining Room, Primary Bedroom, Bedroom 2, Bedroom 3, Kitchen, Family Room, Library, Loft
Basement Sump Pump, Full, Unfinished
Interior
Interior Features Kitchen - Gourmet, Kitchen - Island, Kitchen - Table Space, Dining Area, Chair Railings, Crown Moldings, Wainscotting, Upgraded Countertops, Primary Bath(s), Wood Floors, Floor Plan - Traditional
Hot Water 60+ Gallon Tank, Natural Gas
Heating Forced Air
Cooling Central A/C
Fireplaces Number 1
Fireplaces Type Mantel(s)
Equipment Washer/Dryer Hookups Only, Air Cleaner, Cooktop, Dishwasher, Disposal, Exhaust Fan, Humidifier, Icemaker, Microwave, Oven - Wall, Range Hood, Refrigerator
Fireplace Y
Appliance Washer/Dryer Hookups Only, Air Cleaner, Cooktop, Dishwasher, Disposal, Exhaust Fan, Humidifier, Icemaker, Microwave, Oven - Wall, Range Hood, Refrigerator
Heat Source Natural Gas
Exterior
Exterior Feature Porch(es), Wrap Around
Parking Features Garage Door Opener
Garage Spaces 1.0
Utilities Available Under Ground
Water Access N
Accessibility None
Porch Porch(es), Wrap Around
Attached Garage 1
Total Parking Spaces 1
Garage Y
Private Pool N
Building
Story 3+
Sewer Public Sewer
Water Public
Architectural Style Federal
Level or Stories 3+
Additional Building Above Grade
New Construction Y
Others
HOA Fee Include Management,Insurance,Reserve Funds,Road Maintenance,Snow Removal,Trash
Senior Community No
Tax ID 09-050-004
Ownership Fee Simple
Security Features Carbon Monoxide Detector(s)
Special Listing Condition Standard
Read Less
Want to know what your home might be worth? Contact us for a FREE valuation!

Our team is ready to help you sell your home for the highest possible price ASAP

Bought with Ann P McClure • McEnearney Associates, Inc.
GET MORE INFORMATION





