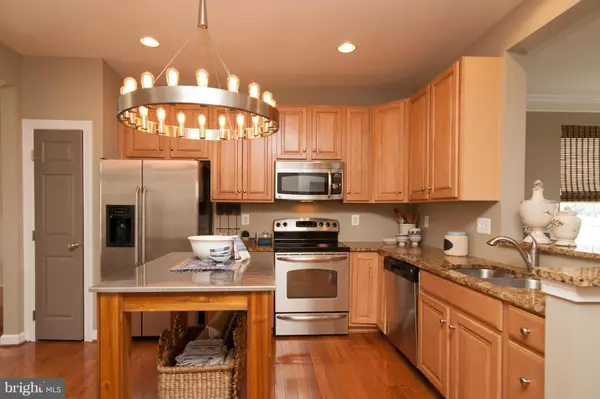$289,000
$299,500
3.5%For more information regarding the value of a property, please contact us for a free consultation.
1 SMOKE HOUSE CIR Middletown, MD 21769
4 Beds
4 Baths
3,990 Sqft Lot
Key Details
Sold Price $289,000
Property Type Townhouse
Sub Type End of Row/Townhouse
Listing Status Sold
Purchase Type For Sale
Subdivision Glenbrook
MLS Listing ID 1001190079
Sold Date 10/08/15
Style Colonial
Bedrooms 4
Full Baths 2
Half Baths 2
HOA Fees $68/mo
HOA Y/N Y
Originating Board MRIS
Year Built 2008
Annual Tax Amount $3,838
Tax Year 2014
Lot Size 3,990 Sqft
Acres 0.09
Property Description
Best Lot in the Community! One of the best school districts in the county! Brick Front. Stunning end unit. Full bump outs on all 3 levels - over 3900 SF! Brick front & walk out basement. 42" Cabinets, Granite, & Stainless kitchen. Wide plank oak floors on main level. Upgraded Carpet in bedrooms & basement. Finished 4th bed & 1/2 bath in basement. Upgraded tile in all baths!
Location
State MD
County Frederick
Rooms
Other Rooms Living Room, Dining Room, Primary Bedroom, Sitting Room, Bedroom 2, Bedroom 3, Bedroom 4, Kitchen, Game Room, Family Room, Utility Room
Basement Connecting Stairway, Rear Entrance, Sump Pump, Daylight, Full, Fully Finished, Heated, Improved, Space For Rooms, Walkout Level, Windows
Interior
Interior Features Kitchen - Island, Breakfast Area, Kitchen - Gourmet, Family Room Off Kitchen, Kitchen - Table Space, Dining Area, Kitchen - Eat-In, Primary Bath(s), Chair Railings, Upgraded Countertops, Crown Moldings, Window Treatments, Wood Floors, Recessed Lighting, Floor Plan - Open
Hot Water 60+ Gallon Tank, Electric
Heating Forced Air
Cooling Central A/C
Fireplaces Number 1
Fireplaces Type Fireplace - Glass Doors, Gas/Propane, Mantel(s)
Equipment Washer/Dryer Hookups Only, Dishwasher, Disposal, Dryer - Front Loading, ENERGY STAR Dishwasher, ENERGY STAR Refrigerator, ENERGY STAR Clothes Washer, Icemaker, Microwave, Oven - Self Cleaning, Refrigerator, Washer, Stove, Water Heater, Water Dispenser
Fireplace Y
Window Features Insulated,Low-E,ENERGY STAR Qualified,Double Pane,Screens,Vinyl Clad
Appliance Washer/Dryer Hookups Only, Dishwasher, Disposal, Dryer - Front Loading, ENERGY STAR Dishwasher, ENERGY STAR Refrigerator, ENERGY STAR Clothes Washer, Icemaker, Microwave, Oven - Self Cleaning, Refrigerator, Washer, Stove, Water Heater, Water Dispenser
Heat Source Natural Gas
Exterior
Parking On Site 2
Community Features Covenants
Utilities Available Cable TV Available, DSL Available, Under Ground
Amenities Available Common Grounds, Golf Club, Golf Course, Golf Course Membership Available, Jog/Walk Path, Tot Lots/Playground
Water Access N
Roof Type Shingle
Accessibility Other
Road Frontage City/County
Garage N
Private Pool N
Building
Story 3+
Sewer Public Sewer
Water Public
Architectural Style Colonial
Level or Stories 3+
Structure Type Dry Wall,9'+ Ceilings,Vaulted Ceilings
New Construction N
Others
HOA Fee Include Common Area Maintenance,Lawn Maintenance,Management,Other,Parking Fee,Snow Removal,Trash
Senior Community No
Tax ID 1103171299
Ownership Fee Simple
Security Features Sprinkler System - Indoor,Smoke Detector
Special Listing Condition Standard
Read Less
Want to know what your home might be worth? Contact us for a FREE valuation!

Our team is ready to help you sell your home for the highest possible price ASAP

Bought with Susan P Kelley • Kelley Real Estate Professionals
GET MORE INFORMATION





