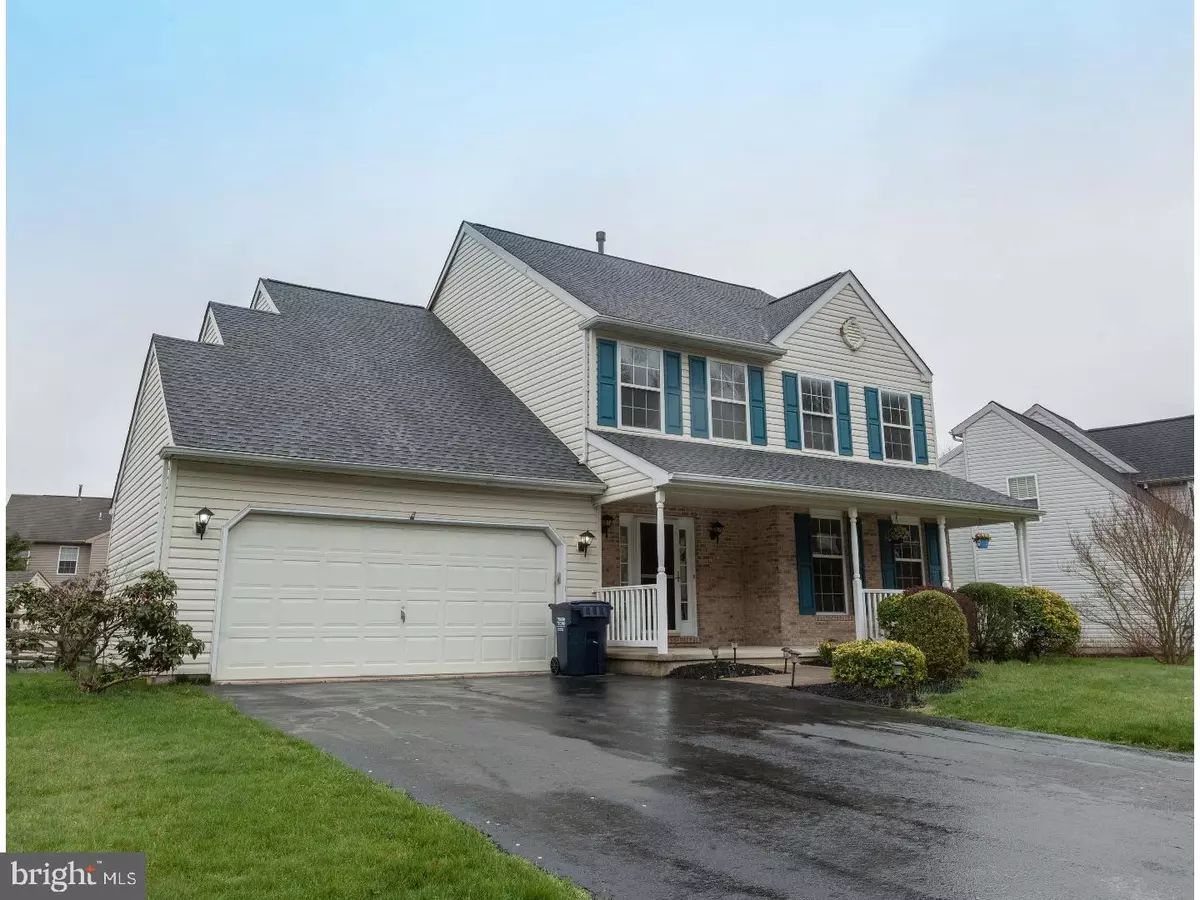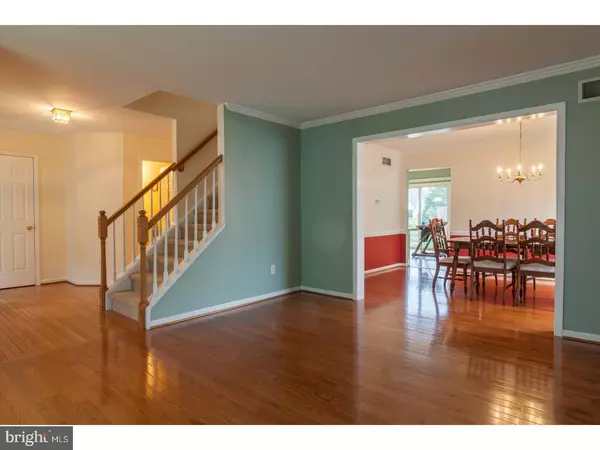$329,900
$329,900
For more information regarding the value of a property, please contact us for a free consultation.
20 POLLARI CIR Newark, DE 19702
4 Beds
3 Baths
2,350 SqFt
Key Details
Sold Price $329,900
Property Type Single Family Home
Sub Type Detached
Listing Status Sold
Purchase Type For Sale
Square Footage 2,350 sqft
Price per Sqft $140
Subdivision Reserve At Ironside
MLS Listing ID 1000420918
Sold Date 06/01/18
Style Colonial
Bedrooms 4
Full Baths 2
Half Baths 1
HOA Fees $16/ann
HOA Y/N Y
Abv Grd Liv Area 2,350
Originating Board TREND
Year Built 1998
Annual Tax Amount $2,848
Tax Year 2017
Lot Size 9,583 Sqft
Acres 0.22
Lot Dimensions 118X132
Property Sub-Type Detached
Property Description
4 bedrooms, 2.5 baths with 2-car garage in sought after community of Reserve/Ironside. This rarely available home boasts of an open floor plan, an eat-in kitchen, formal living room, dining room and f-a-m-i-l-y room. It also features a gas fireplace and large bank of windows to let in plenty of natural light. This lovely home also impresses you with hardwood floors in foyer, first floor washer dryer area, master bedroom with vaulted ceilings,two walk in closets, and dual sinks in the bathroom. The other three bedrooms are nicely sized and have large closets too! Relax yourself or BBQ in the cement patio facing the nice flat lot. Schedule your tour today.
Location
State DE
County New Castle
Area Newark/Glasgow (30905)
Zoning NC21
Rooms
Other Rooms Living Room, Dining Room, Primary Bedroom, Bedroom 2, Bedroom 3, Kitchen, Family Room, Bedroom 1, Attic
Basement Full, Unfinished
Interior
Interior Features Primary Bath(s), Kitchen - Eat-In
Hot Water Natural Gas
Heating Gas, Forced Air
Cooling Central A/C
Flooring Wood, Fully Carpeted
Fireplaces Number 1
Fireplaces Type Gas/Propane
Fireplace Y
Heat Source Natural Gas
Laundry Main Floor
Exterior
Exterior Feature Patio(s)
Garage Spaces 5.0
Water Access N
Roof Type Shingle
Accessibility None
Porch Patio(s)
Attached Garage 2
Total Parking Spaces 5
Garage Y
Building
Lot Description Level
Story 2
Foundation Concrete Perimeter
Sewer Public Sewer
Water Public
Architectural Style Colonial
Level or Stories 2
Additional Building Above Grade
New Construction N
Schools
School District Christina
Others
HOA Fee Include Common Area Maintenance
Senior Community No
Tax ID 11-012.40-050
Ownership Fee Simple
Acceptable Financing Conventional, VA, FHA 203(b), USDA
Listing Terms Conventional, VA, FHA 203(b), USDA
Financing Conventional,VA,FHA 203(b),USDA
Read Less
Want to know what your home might be worth? Contact us for a FREE valuation!

Our team is ready to help you sell your home for the highest possible price ASAP

Bought with Salvatore J Sedita • Patterson-Schwartz-Hockessin
GET MORE INFORMATION





