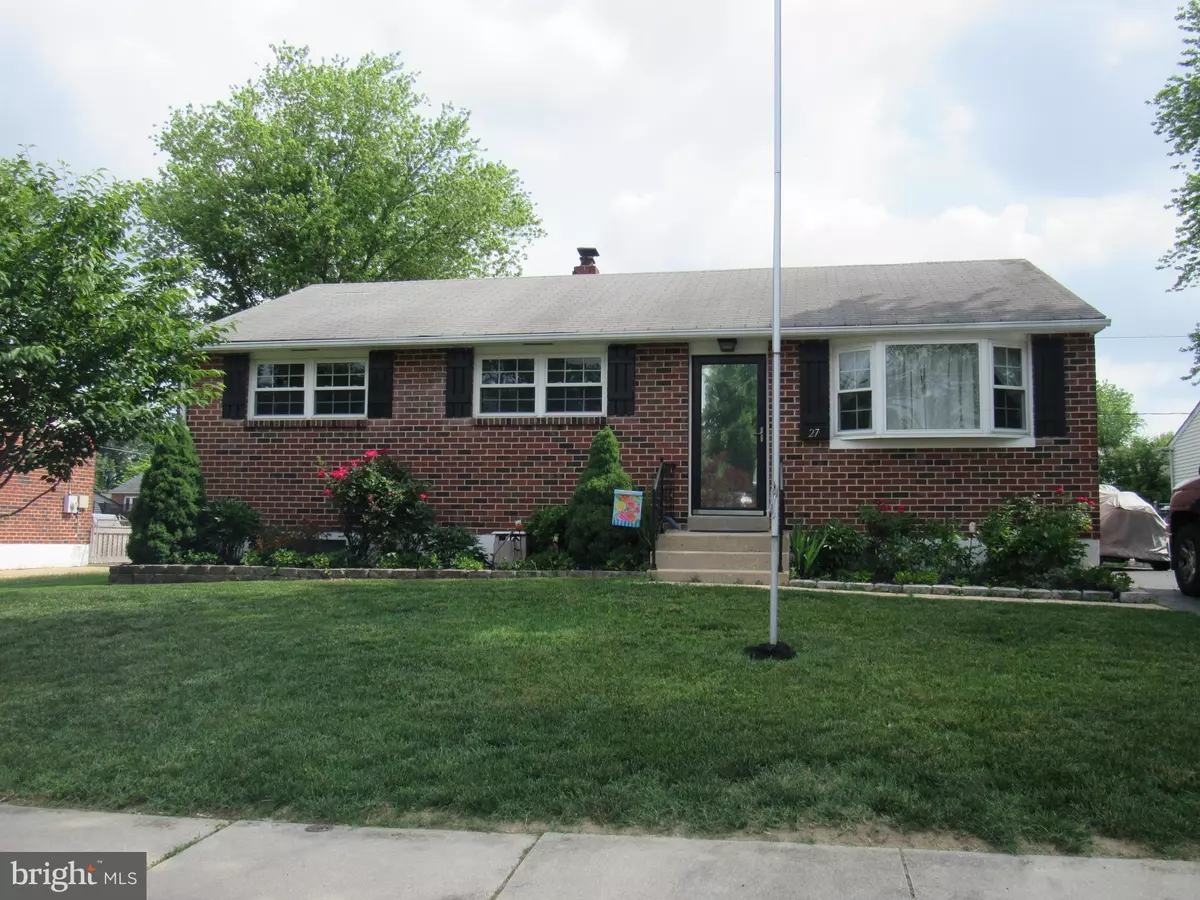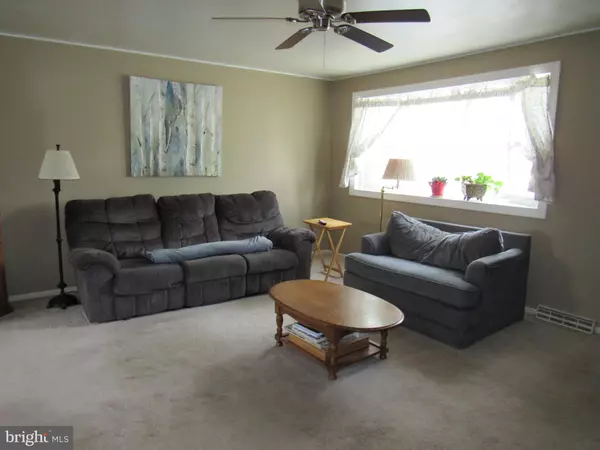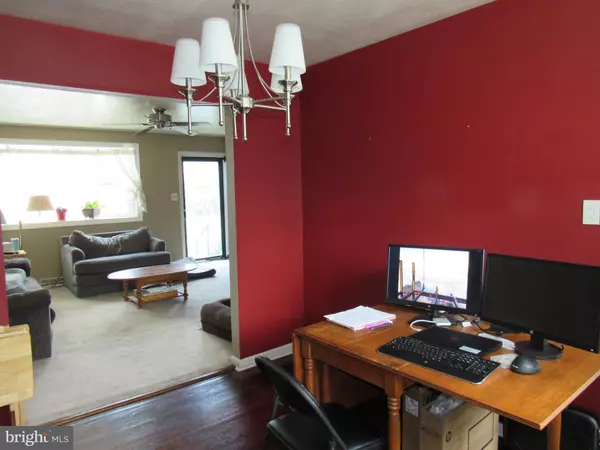$225,000
$219,900
2.3%For more information regarding the value of a property, please contact us for a free consultation.
27 IVY LN New Castle, DE 19720
3 Beds
1 Bath
1,075 SqFt
Key Details
Sold Price $225,000
Property Type Single Family Home
Sub Type Detached
Listing Status Sold
Purchase Type For Sale
Square Footage 1,075 sqft
Price per Sqft $209
Subdivision Ivy Ridge
MLS Listing ID DENC528518
Sold Date 07/16/21
Style Ranch/Rambler
Bedrooms 3
Full Baths 1
HOA Y/N N
Abv Grd Liv Area 1,075
Originating Board BRIGHT
Year Built 1966
Annual Tax Amount $1,529
Tax Year 2020
Lot Size 6,970 Sqft
Acres 0.16
Lot Dimensions 65.00 x 108.50
Property Description
This all brick 3 bedroom ranch home is located in the popular community of Ivy Ridge. Upon entering in to the bright and airy formal living room you'll enjoy the insulated replacement bay window and hardwood flooring under the current wall to wall carpeting. The dining room has laminate wood flooring, 5-light chandelier and two rear windows. The kitchen offers ample counter and cabinet space as well as an upgraded Samsung gas stove and Bosch dishwasher. Access to the rear yard and basement area is located just off the kitchen. The main bedroom is large enough to accommodate a Calif. king bed and the hardwood flooring extends thru the hallway in to all the bedrooms underneath the current carpeting. The full, unfinished basement is dry and could easily be finished to add additional living space & the central air conditioning was replaced in 2020. Entertaining will be a breeze with the rear deck and fenced yard - storage shed included. Make your appointment today.
Location
State DE
County New Castle
Area New Castle/Red Lion/Del.City (30904)
Zoning NC6.5
Rooms
Other Rooms Living Room, Dining Room, Bedroom 2, Bedroom 3, Kitchen, Basement, Bedroom 1
Basement Full
Main Level Bedrooms 3
Interior
Hot Water Natural Gas
Heating Forced Air
Cooling Central A/C
Flooring Carpet, Wood
Equipment Built-In Range, Built-In Microwave, Dishwasher, Dryer, Washer, Oven - Self Cleaning, Water Heater
Furnishings No
Fireplace N
Window Features Double Pane,Bay/Bow
Appliance Built-In Range, Built-In Microwave, Dishwasher, Dryer, Washer, Oven - Self Cleaning, Water Heater
Heat Source Natural Gas
Laundry Lower Floor
Exterior
Garage Spaces 2.0
Fence Chain Link
Water Access N
Roof Type Shingle
Street Surface Black Top
Accessibility None
Total Parking Spaces 2
Garage N
Building
Lot Description Landscaping, Level
Story 1
Sewer Public Sewer
Water Public
Architectural Style Ranch/Rambler
Level or Stories 1
Additional Building Above Grade, Below Grade
Structure Type Dry Wall
New Construction N
Schools
School District Colonial
Others
Pets Allowed Y
Senior Community No
Tax ID 10-023.10-261
Ownership Fee Simple
SqFt Source Assessor
Acceptable Financing Cash, Conventional, FHA, VA
Listing Terms Cash, Conventional, FHA, VA
Financing Cash,Conventional,FHA,VA
Special Listing Condition Standard
Pets Allowed No Pet Restrictions
Read Less
Want to know what your home might be worth? Contact us for a FREE valuation!

Our team is ready to help you sell your home for the highest possible price ASAP

Bought with Irma R Rodriguez • BHHS Fox & Roach-Christiana

GET MORE INFORMATION





