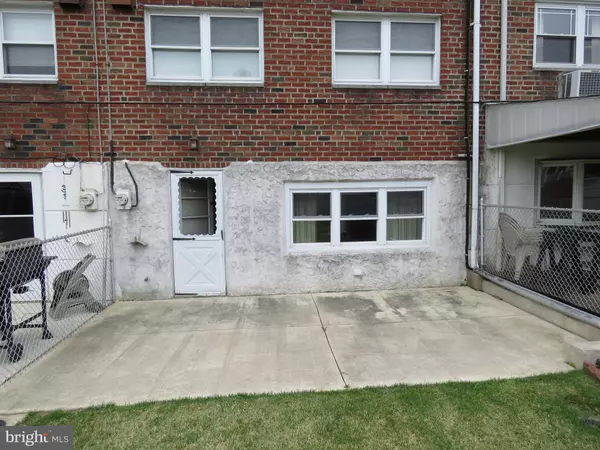$290,000
$289,900
For more information regarding the value of a property, please contact us for a free consultation.
3563 BROOKVIEW RD Philadelphia, PA 19154
3 Beds
2 Baths
1,360 SqFt
Key Details
Sold Price $290,000
Property Type Townhouse
Sub Type Interior Row/Townhouse
Listing Status Sold
Purchase Type For Sale
Square Footage 1,360 sqft
Price per Sqft $213
Subdivision Pennswood Park
MLS Listing ID PAPH1021800
Sold Date 07/06/21
Style Traditional
Bedrooms 3
Full Baths 1
Half Baths 1
HOA Y/N N
Abv Grd Liv Area 1,360
Originating Board BRIGHT
Year Built 1973
Annual Tax Amount $2,914
Tax Year 2021
Lot Size 1,889 Sqft
Acres 0.04
Lot Dimensions 19.88 x 95.00
Property Description
Large 20 foot brick row in desirable Pennswood Park section of the Northeast. 3 bedroom 1.5 bath with finished basement and garage. Newer stunning Kitchen has been completely remodeled with top of line Schuler Cabinetry and high shine granite countertops. Deep stainless sink and tiled backsplash. Top of line Electrolux Stainless convection oven. Matching Stainless built in Mircowave. Maytag built in dishwasher. Electrolux stainless refrigerator with bottom freezer. Custom moldings and thick ceramic tile floor. Plenty of room for kitchen table & chairs. Custom crown molding on main and 2nd level with upgraded floor molding. Formal dining room adds chair rail to custom crown molding. Double window with custom blinds. Double door coat closet with room for storage. Newer upgraded carpets on main, 2nd level and stairways. Front main bedroom on 2nd level is huge. Full wall double closet with 2 sets of double doors. Crown molding and newer carpets. Second bedroom is very good size with deep oversized double closet. 3rd bedroom is good size with double closet. 2nd & 3rd bedroom also have crown molding and newer carpets. Full hall bath has 12 inch ceramic tile flooring, tub shower combo with sliding glass door. Lower level has large family room with triple window on back to view back patio and fenced rear yard. There is a closet with large standing safe that is included. Good size laundry room with tub. Newer washer & dryer included. Full refrigerator and chest freezer. Built in cabinets, storage closet and powder room. Fire door to one car garage with work area. Garage door opener and driveway. Vinyl replacement windows throughout including triple window on rear of basement family room. Newer full glass front storm door leads to tiled foyer. The best of both worlds. Newer gas fired heater with hot water baseboard heat. Newer two stage carrier central air conditioning unit. Enjoy a nice size newer rear patio and deep fenced in rear yard. Main & 2nd level are clean and freshly painted. Well cared for and upgraded home in great area. Close to shopping, playgrounds and schools.
Location
State PA
County Philadelphia
Area 19154 (19154)
Zoning RSA4
Rooms
Other Rooms Living Room, Dining Room, Bedroom 2, Bedroom 3, Kitchen, Family Room, Bedroom 1, Laundry, Bathroom 1, Half Bath
Basement Full
Interior
Interior Features Carpet, Chair Railings, Crown Moldings, Floor Plan - Traditional, Formal/Separate Dining Room, Kitchen - Eat-In, Kitchen - Table Space, Tub Shower, Upgraded Countertops, Window Treatments
Hot Water Natural Gas
Heating Baseboard - Hot Water
Cooling Central A/C
Flooring Carpet, Ceramic Tile
Equipment Built-In Microwave, Dishwasher, Disposal, Dryer - Gas, Exhaust Fan, Extra Refrigerator/Freezer, Freezer, Oven/Range - Gas, Refrigerator, Stainless Steel Appliances
Fireplace N
Appliance Built-In Microwave, Dishwasher, Disposal, Dryer - Gas, Exhaust Fan, Extra Refrigerator/Freezer, Freezer, Oven/Range - Gas, Refrigerator, Stainless Steel Appliances
Heat Source Natural Gas
Laundry Basement
Exterior
Parking Features Garage - Front Entry, Garage Door Opener, Inside Access
Garage Spaces 1.0
Fence Chain Link, Rear
Water Access N
Roof Type Shingle
Accessibility None
Attached Garage 1
Total Parking Spaces 1
Garage Y
Building
Story 2
Sewer Public Sewer
Water Public
Architectural Style Traditional
Level or Stories 2
Additional Building Above Grade, Below Grade
New Construction N
Schools
School District The School District Of Philadelphia
Others
Senior Community No
Tax ID 662383600
Ownership Fee Simple
SqFt Source Assessor
Special Listing Condition Standard
Read Less
Want to know what your home might be worth? Contact us for a FREE valuation!

Our team is ready to help you sell your home for the highest possible price ASAP

Bought with Kurt C Werner • RE/MAX Keystone

GET MORE INFORMATION





