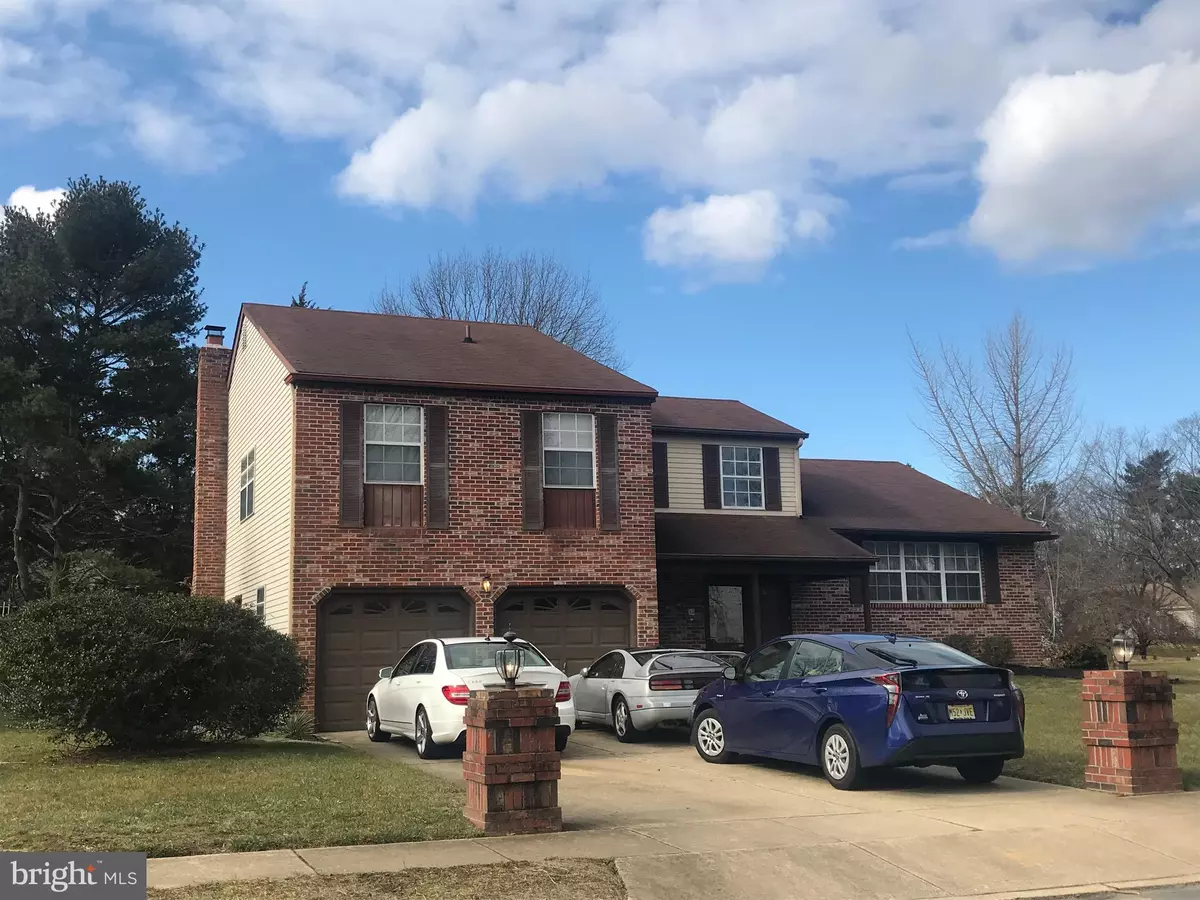$414,900
$414,900
For more information regarding the value of a property, please contact us for a free consultation.
32 W HIGH RIDGE RD Cherry Hill, NJ 08003
4 Beds
4 Baths
2,522 SqFt
Key Details
Sold Price $414,900
Property Type Single Family Home
Sub Type Detached
Listing Status Sold
Purchase Type For Sale
Square Footage 2,522 sqft
Price per Sqft $164
Subdivision Lakeview
MLS Listing ID NJCD411758
Sold Date 07/07/21
Style Colonial,Other,Split Foyer
Bedrooms 4
Full Baths 2
Half Baths 2
HOA Y/N N
Abv Grd Liv Area 2,522
Originating Board BRIGHT
Year Built 1979
Available Date 2021-02-10
Annual Tax Amount $9,838
Tax Year 2020
Lot Size 10,000 Sqft
Acres 0.23
Lot Dimensions 80.00 x 125.00
Property Sub-Type Detached
Property Description
Outstanding location for this brick front 4 bedroom, 2 1/2 bath home with 2 car garage & basement. 2 full baths just renovated to the highest quality with floor to ceiling tile and fixtures. Spacious kitchen with center island, tiled back splash, wine rack, desk work area, ceramic tile & wood floors, 2 pantries and a Pella sliding door with interior blinds leading to 2nd story deck. Family room has massive stone fireplace and wet bar. 2 car garage is insulated and drywalled with newer garage doors and auto openers. 2 story open foyer with marble floor. Newer gas heat & central air, security system, low maintenance capped soffits & trim and so much more!
Location
State NJ
County Camden
Area Cherry Hill Twp (20409)
Zoning RESIDENTIAL
Rooms
Other Rooms Living Room, Dining Room, Primary Bedroom, Bedroom 2, Bedroom 3, Bedroom 4, Kitchen, Family Room, Basement, Laundry, Primary Bathroom, Full Bath, Half Bath
Basement Daylight, Partial, Interior Access, Unfinished, Windows
Interior
Interior Features Attic, Attic/House Fan, Bar, Built-Ins, Carpet, Family Room Off Kitchen, Floor Plan - Open, Formal/Separate Dining Room, Kitchen - Island, Kitchen - Table Space, Pantry, Recessed Lighting, Tub Shower, Stall Shower, Walk-in Closet(s), Wet/Dry Bar, Window Treatments, Wine Storage, Wood Floors, Other
Hot Water Natural Gas
Heating Forced Air, Programmable Thermostat, Central
Cooling Central A/C, Ceiling Fan(s), Attic Fan, Programmable Thermostat
Flooring Carpet, Ceramic Tile, Partially Carpeted, Tile/Brick, Vinyl, Wood
Fireplaces Number 1
Fireplaces Type Gas/Propane, Stone
Equipment Built-In Microwave, Dishwasher, Disposal, Exhaust Fan, Range Hood, Refrigerator, Washer, Water Heater, Dryer
Fireplace Y
Window Features Screens,Sliding,Storm
Appliance Built-In Microwave, Dishwasher, Disposal, Exhaust Fan, Range Hood, Refrigerator, Washer, Water Heater, Dryer
Heat Source Natural Gas
Laundry Dryer In Unit, Has Laundry, Hookup, Lower Floor, Washer In Unit
Exterior
Exterior Feature Deck(s)
Parking Features Garage - Front Entry, Garage Door Opener
Garage Spaces 2.0
Utilities Available Cable TV Available, Phone Available
Water Access N
View Garden/Lawn
Roof Type Shingle,Pitched
Accessibility None
Porch Deck(s)
Attached Garage 2
Total Parking Spaces 2
Garage Y
Building
Lot Description Cleared, Interior, Open
Story 3
Sewer Public Sewer
Water Public
Architectural Style Colonial, Other, Split Foyer
Level or Stories 3
Additional Building Above Grade, Below Grade
Structure Type 2 Story Ceilings,Vaulted Ceilings,High
New Construction N
Schools
School District Cherry Hill Township Public Schools
Others
Pets Allowed Y
Senior Community No
Tax ID 09-00470 03-00023
Ownership Fee Simple
SqFt Source Assessor
Security Features Carbon Monoxide Detector(s),Motion Detectors,Security System
Acceptable Financing Cash, Conventional, FHA, VA
Listing Terms Cash, Conventional, FHA, VA
Financing Cash,Conventional,FHA,VA
Special Listing Condition Standard
Pets Allowed No Pet Restrictions
Read Less
Want to know what your home might be worth? Contact us for a FREE valuation!

Our team is ready to help you sell your home for the highest possible price ASAP

Bought with Jennifer Riches • Compass New Jersey, LLC
GET MORE INFORMATION





