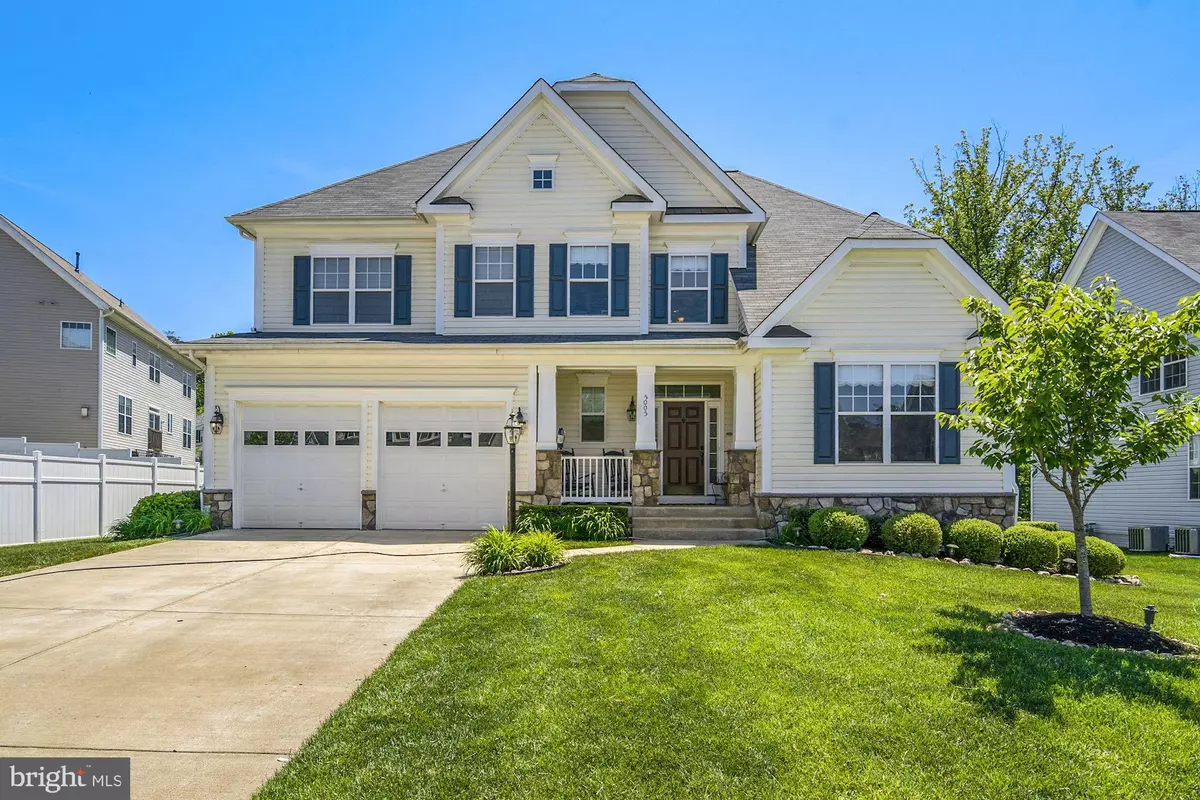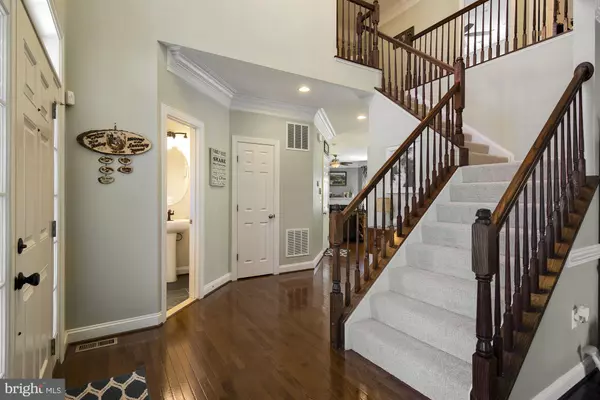$680,000
$625,000
8.8%For more information regarding the value of a property, please contact us for a free consultation.
5005 QUINLAN DR Woodbridge, VA 22193
4 Beds
4 Baths
3,923 SqFt
Key Details
Sold Price $680,000
Property Type Single Family Home
Sub Type Detached
Listing Status Sold
Purchase Type For Sale
Square Footage 3,923 sqft
Price per Sqft $173
Subdivision Thomas Mill
MLS Listing ID VAPW522546
Sold Date 07/06/21
Style Colonial
Bedrooms 4
Full Baths 3
Half Baths 1
HOA Fees $30/mo
HOA Y/N Y
Abv Grd Liv Area 2,794
Originating Board BRIGHT
Year Built 2015
Annual Tax Amount $6,281
Tax Year 2021
Lot Size 0.266 Acres
Acres 0.27
Property Description
Looking for some fabulous curb appeal and a 1/4 acre lot with a lovely, flat backyard and wooded view? Welcome to 5005 Quinlan Drive! Only six years young and shows like new with fresh paint and new carpet too! Hardwoods throughout the main level with dedicated office space, formal living and dining rooms and the "gathering spot" at the back of the house, which includes a gourmet kitchen open to a family room with gas fireplace. The freshly stained deck is right off the kitchen for when you want to expand entertaining outdoors or just enjoy a quiet dinner al fresco. The top level hosts three additional bedrooms and a full bath, as well as a roomy primary suite with a walk in closet and large primary bath with a dual vanity and a separate soaking tub. Options abound in the large finished (walk up) basement with another full bath: playroom, rec room, movie room, guest spot, workout room or more space for working or schooling from home! Giant storage area is currently used as an at-home gym and provides tons of space for storage or could be finished to your liking! A charming front porch and two car garage complete the package of this move-in ready home. Short walk to the neighborhood playground and easy access to the PW Parkway, I-95, Stonebridge and Potomac Mills shopping and restaurants.
Location
State VA
County Prince William
Zoning R4
Rooms
Other Rooms Living Room, Dining Room, Primary Bedroom, Bedroom 2, Bedroom 3, Bedroom 4, Kitchen, Family Room, Foyer, Breakfast Room, Laundry, Office, Recreation Room
Basement Full, Partially Finished, Rear Entrance, Walkout Stairs
Interior
Interior Features Dining Area, Kitchen - Table Space, Upgraded Countertops, Wood Floors, Floor Plan - Open
Hot Water Natural Gas
Heating Forced Air
Cooling Central A/C, Ceiling Fan(s)
Fireplaces Number 1
Fireplaces Type Fireplace - Glass Doors, Gas/Propane
Equipment Dishwasher, Disposal, Dryer, Exhaust Fan, Icemaker, Microwave, Oven/Range - Gas, Refrigerator, Water Heater, Built-In Microwave, Washer
Fireplace Y
Appliance Dishwasher, Disposal, Dryer, Exhaust Fan, Icemaker, Microwave, Oven/Range - Gas, Refrigerator, Water Heater, Built-In Microwave, Washer
Heat Source Natural Gas
Exterior
Exterior Feature Deck(s), Porch(es)
Parking Features Garage - Front Entry, Garage Door Opener, Inside Access
Garage Spaces 4.0
Water Access N
Accessibility None
Porch Deck(s), Porch(es)
Attached Garage 2
Total Parking Spaces 4
Garage Y
Building
Story 3
Sewer Public Sewer
Water Public
Architectural Style Colonial
Level or Stories 3
Additional Building Above Grade, Below Grade
New Construction N
Schools
School District Prince William County Public Schools
Others
HOA Fee Include Trash,Snow Removal
Senior Community No
Tax ID 8092-97-1712
Ownership Fee Simple
SqFt Source Assessor
Special Listing Condition Standard
Read Less
Want to know what your home might be worth? Contact us for a FREE valuation!

Our team is ready to help you sell your home for the highest possible price ASAP

Bought with Trisha P McFadden • Berkshire Hathaway HomeServices PenFed Realty
GET MORE INFORMATION





