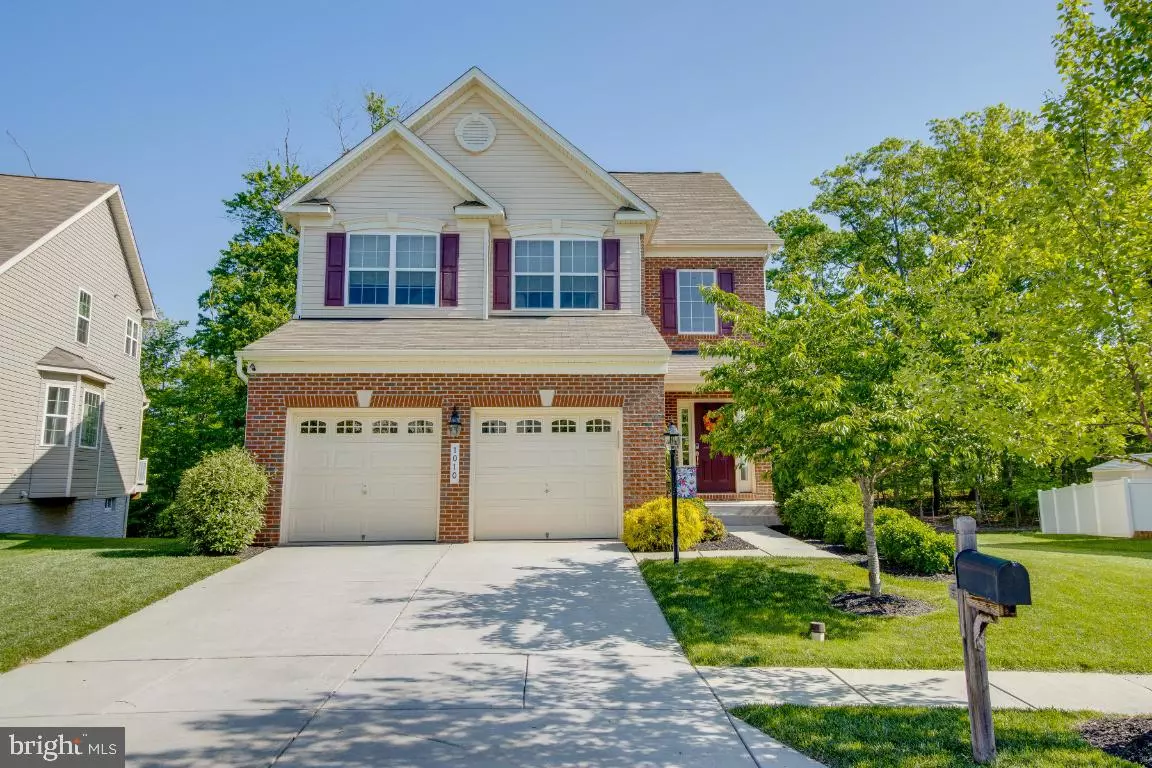$595,000
$575,000
3.5%For more information regarding the value of a property, please contact us for a free consultation.
1010 MEHERRIN CT Glen Burnie, MD 21060
4 Beds
4 Baths
3,080 SqFt
Key Details
Sold Price $595,000
Property Type Single Family Home
Sub Type Detached
Listing Status Sold
Purchase Type For Sale
Square Footage 3,080 sqft
Price per Sqft $193
Subdivision Tanyard Springs
MLS Listing ID MDAA468494
Sold Date 06/30/21
Style Colonial
Bedrooms 4
Full Baths 3
Half Baths 1
HOA Fees $80/mo
HOA Y/N Y
Abv Grd Liv Area 2,432
Originating Board BRIGHT
Year Built 2015
Annual Tax Amount $4,749
Tax Year 2020
Lot Size 5,336 Sqft
Acres 0.12
Property Description
Pride of ownership in a resort style community of Tanyard Springs! From perfect landscaping, to deck, patio, and fully wooded lot, the pictures don't do this home justice! Open living area with spacious flow between Kitchen, Breakfast Nook, Family Room and Dining Room. 5" handscraped Mohawk hardwood floors throughout the main level. Maple cabinetry, granite countertops, backsplash and SS appliances in the kitchen. Extra room on first floor ideal for a library or office. Two-story foyer for bright, airy entryway Large owner's suite boasts 2 walk-in closets. Owner's bath features private toilet room behind closed door and a separate shower with luxurious corner soaking tub. Top that off with 2 separate vanities with granite countertops and you have your dream master bedroom! Second floor laundry room with linen closet for extra convenience, no more lugging heavy laundry up and down stairs! Finished basement with a full bathroom, cabinets and second refrigerator for entertainment, as well as a large storage room in the basement. Curtom paint and plush carpet . Walking distance to amenities: pool, 4 playgrounds, 24 hr gym, clubhouse, garden center, 2 tennis & 2 basketball courts, 3 dog parks, approximately 3 miles of walking and biking trails! Easy access to Ft Meade, NSA, US Coast Guard, Baltimore, Annapolis and Washington, DC.
Location
State MD
County Anne Arundel
Zoning R10
Rooms
Other Rooms Living Room, Dining Room, Primary Bedroom, Bedroom 2, Bedroom 3, Bedroom 4, Kitchen, Family Room, Den, Breakfast Room, Laundry, Storage Room
Basement Other
Interior
Interior Features Breakfast Area, Combination Kitchen/Dining, Combination Dining/Living, Dining Area, Kitchen - Eat-In, Primary Bath(s), Upgraded Countertops, Wood Floors
Hot Water Electric
Heating Heat Pump(s)
Cooling Central A/C
Fireplaces Number 1
Fireplaces Type Gas/Propane
Equipment Dishwasher, Disposal, Icemaker, Microwave, Refrigerator, Stove, Washer, Dryer
Fireplace Y
Appliance Dishwasher, Disposal, Icemaker, Microwave, Refrigerator, Stove, Washer, Dryer
Heat Source Natural Gas
Laundry Upper Floor, Washer In Unit
Exterior
Parking Features Garage Door Opener
Garage Spaces 4.0
Amenities Available Basketball Courts, Bike Trail, Club House, Common Grounds, Community Center, Exercise Room, Fitness Center, Jog/Walk Path, Party Room, Picnic Area, Pool - Outdoor, Tennis Courts, Tot Lots/Playground
Water Access N
View Trees/Woods
Accessibility None
Attached Garage 2
Total Parking Spaces 4
Garage Y
Building
Lot Description Trees/Wooded
Story 3
Sewer Public Sewer
Water Public
Architectural Style Colonial
Level or Stories 3
Additional Building Above Grade, Below Grade
Structure Type 9'+ Ceilings,2 Story Ceilings
New Construction N
Schools
School District Anne Arundel County Public Schools
Others
Senior Community No
Tax ID 020379790235009
Ownership Fee Simple
SqFt Source Assessor
Special Listing Condition Standard
Read Less
Want to know what your home might be worth? Contact us for a FREE valuation!

Our team is ready to help you sell your home for the highest possible price ASAP

Bought with Kassie Payne • RLAH @properties

GET MORE INFORMATION





