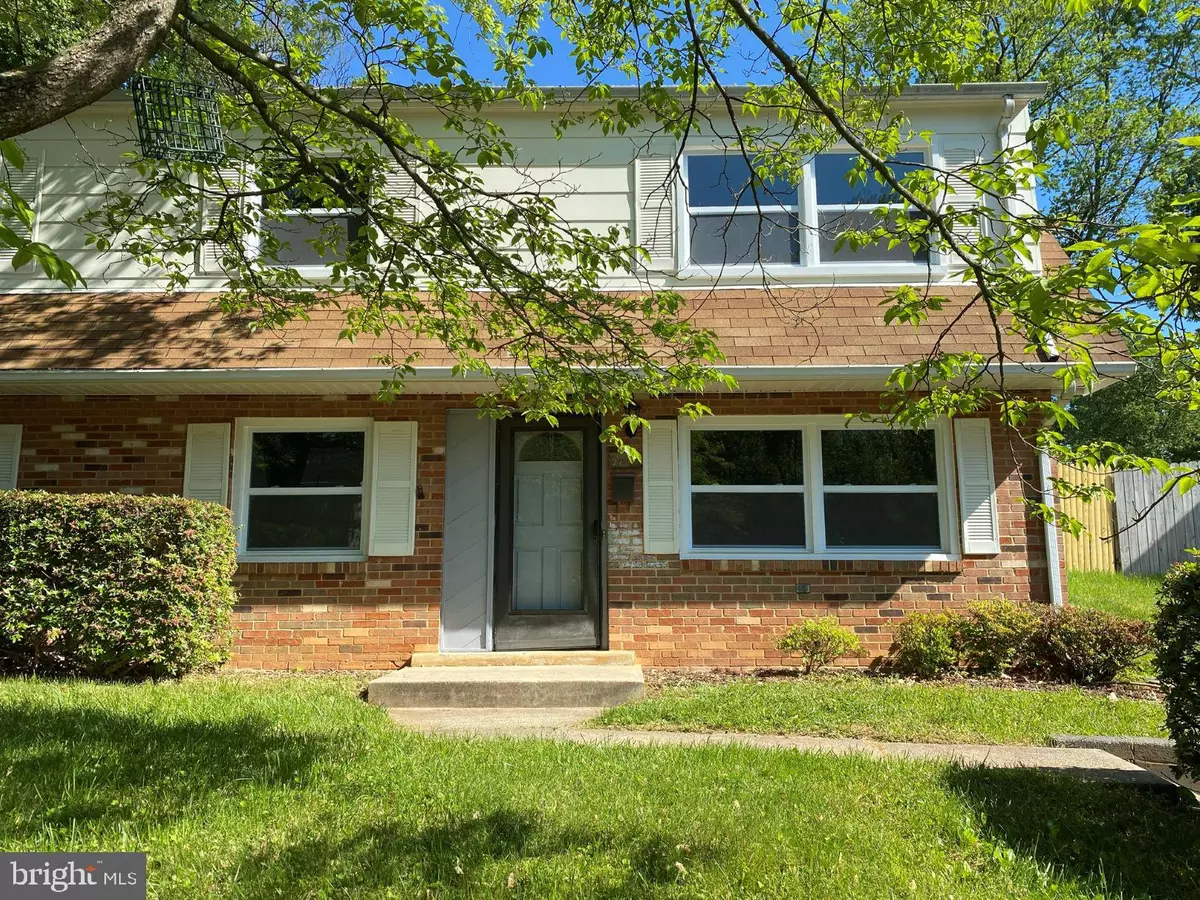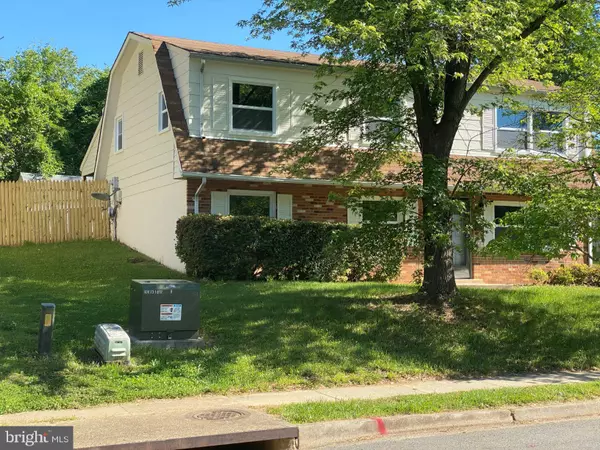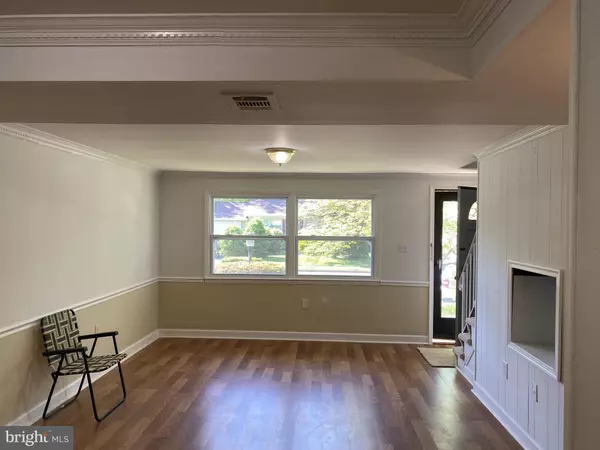$385,000
$395,000
2.5%For more information regarding the value of a property, please contact us for a free consultation.
4122 GARDENSEN DR Woodbridge, VA 22193
4 Beds
2 Baths
1,732 SqFt
Key Details
Sold Price $385,000
Property Type Single Family Home
Sub Type Detached
Listing Status Sold
Purchase Type For Sale
Square Footage 1,732 sqft
Price per Sqft $222
Subdivision Dale City
MLS Listing ID VAPW523436
Sold Date 06/29/21
Style Bi-level
Bedrooms 4
Full Baths 2
HOA Y/N N
Abv Grd Liv Area 988
Originating Board BRIGHT
Year Built 1970
Available Date 2021-05-22
Annual Tax Amount $3,385
Tax Year 2021
Lot Size 7,802 Sqft
Acres 0.18
Property Sub-Type Detached
Property Description
NICE BRICK FRONT HOME WITH LARGE MASTER BEDROOM & FAMILY ROOM . ENCLOSED PORCH AND LARGE FENCED YARD, Home has been fully renovated: New Windows, New kitchen appliances, New Water Heater, New Air Conditioner ,New Vanities and Toilets, New wall to wall carpet on 2nd Floor, New carpet on Staircase, New carpet in Family room, New laminate wood flooring on first floor, New kitchen ceramic floor, New Front Door, new roof one side, HOME is waiting for you!! Please adhere to CDC guidelines while showing property. Only 2 Adults and 1 Agent is the limit persons approved to showing the property. No Overlap Showing! THANK YOU!
Location
State VA
County Prince William
Zoning RPC
Rooms
Basement Full, Walkout Level, Partially Finished
Main Level Bedrooms 1
Interior
Hot Water Natural Gas
Heating Forced Air
Cooling Central A/C
Heat Source Natural Gas
Exterior
Utilities Available Cable TV, Electric Available, Natural Gas Available, Phone, Other
Water Access N
Accessibility None
Garage N
Building
Story 2
Sewer Public Sewer
Water Public
Architectural Style Bi-level
Level or Stories 2
Additional Building Above Grade, Below Grade
New Construction N
Schools
School District Prince William County Public Schools
Others
Senior Community No
Tax ID 8192-54-7210
Ownership Fee Simple
SqFt Source Assessor
Special Listing Condition Standard
Read Less
Want to know what your home might be worth? Contact us for a FREE valuation!

Our team is ready to help you sell your home for the highest possible price ASAP

Bought with Noemy M Conaway • Samson Properties
GET MORE INFORMATION





