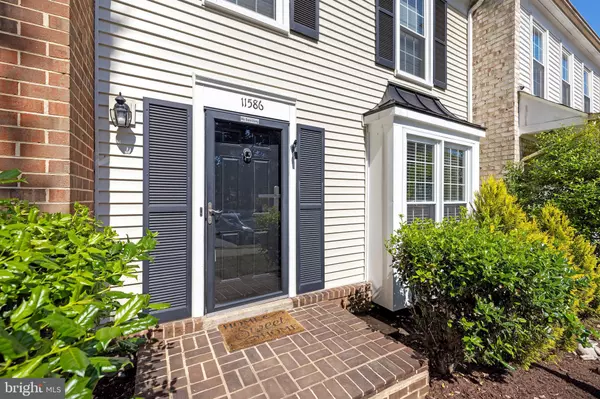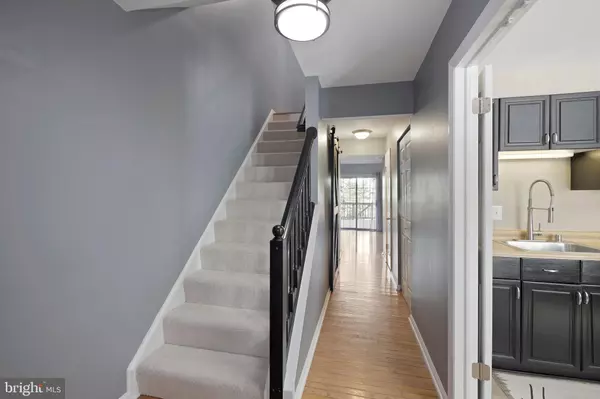$391,000
$375,000
4.3%For more information regarding the value of a property, please contact us for a free consultation.
11586 OVERLEIGH DR Woodbridge, VA 22192
3 Beds
3 Baths
1,649 SqFt
Key Details
Sold Price $391,000
Property Type Townhouse
Sub Type Interior Row/Townhouse
Listing Status Sold
Purchase Type For Sale
Square Footage 1,649 sqft
Price per Sqft $237
Subdivision Lake Ridge
MLS Listing ID VAPW522114
Sold Date 06/29/21
Style Colonial
Bedrooms 3
Full Baths 2
Half Baths 1
HOA Fees $24/qua
HOA Y/N Y
Abv Grd Liv Area 1,386
Originating Board BRIGHT
Year Built 1983
Available Date 2021-06-04
Annual Tax Amount $3,607
Tax Year 2021
Lot Size 1,599 Sqft
Acres 0.04
Property Sub-Type Interior Row/Townhouse
Property Description
Welcome home to Lake Ridge! Three level townhouse located within the highly desired Lake Ridge community of Woodbridge with updates throughout the whole house! New roof, AC, and windows! Hardwood flooring throughout the main level and top floor hallway. All three bedrooms and two updated full bathrooms are located on the top floor. Finished basement with rec room and storage. Spacious, fenced-in backyard walks out from the main level living room. Lake Ridge community includes multiple pools, trails, tennis and basketball court. Less than 2 miles from Old Bridge Rd and close to ample stores, restaurants, commuter routes, and more! Professional photos will be added soon! Touring availability beginning Saturday, June 5th.
Location
State VA
County Prince William
Zoning RPC
Rooms
Basement Other
Interior
Hot Water Electric
Heating Heat Pump(s)
Cooling Central A/C
Flooring Laminated, Carpet, Hardwood
Fireplaces Number 1
Heat Source Electric
Exterior
Garage Spaces 2.0
Amenities Available Swimming Pool, Basketball Courts, Tot Lots/Playground, Jog/Walk Path, Marina/Marina Club
Water Access N
Accessibility None
Total Parking Spaces 2
Garage N
Building
Story 3
Sewer Public Sewer
Water Public
Architectural Style Colonial
Level or Stories 3
Additional Building Above Grade, Below Grade
New Construction N
Schools
School District Prince William County Public Schools
Others
HOA Fee Include Trash
Senior Community No
Tax ID 8294-40-2255
Ownership Fee Simple
SqFt Source Assessor
Special Listing Condition Standard
Read Less
Want to know what your home might be worth? Contact us for a FREE valuation!

Our team is ready to help you sell your home for the highest possible price ASAP

Bought with Bonita Love • Weichert, REALTORS
GET MORE INFORMATION





