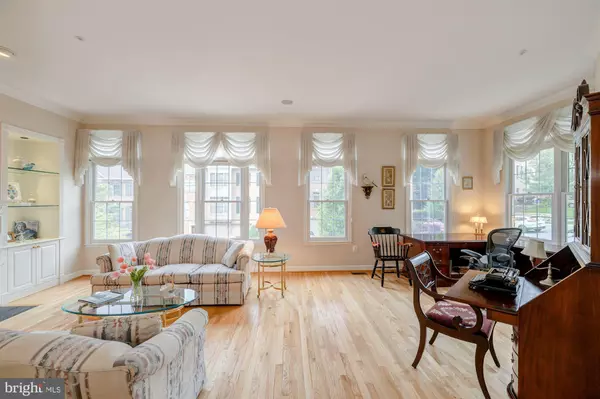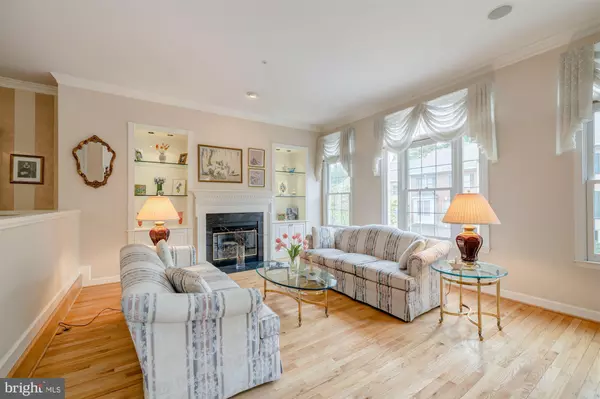$1,085,150
$979,000
10.8%For more information regarding the value of a property, please contact us for a free consultation.
11409 CEDAR RIDGE DR Potomac, MD 20854
3 Beds
4 Baths
3,250 SqFt
Key Details
Sold Price $1,085,150
Property Type Townhouse
Sub Type End of Row/Townhouse
Listing Status Sold
Purchase Type For Sale
Square Footage 3,250 sqft
Price per Sqft $333
Subdivision Potomac Crest
MLS Listing ID MDMC757464
Sold Date 06/24/21
Style Colonial
Bedrooms 3
Full Baths 3
Half Baths 1
HOA Fees $128/mo
HOA Y/N Y
Abv Grd Liv Area 2,536
Originating Board BRIGHT
Year Built 1995
Annual Tax Amount $9,099
Tax Year 2021
Lot Size 4,074 Sqft
Acres 0.09
Property Description
***OFFERS DUE MONDAY 5/24 6PM**STUNNING!!!!!!!Light filled and inviting, this rarely available, 4,000+ square foot, end unit home has been lovingly cared for and thoughtfully renovated, not a thing to do but just move in! Main Level Features: Modern, open floorplan with gorgeous hardwood floors; entry foyer with 23 ceiling bathed in light via Palladian window; gas fireplace (1 of 2) Living Room with dramatic 10 ceiling and floor to ceiling windows; open Dining Room with gorgeous millwork; renovated island Kitchen with GE stainless steel appliances, French door double wall oven, granite countertops, ceiling fan and underfoot radiant heating; large Breakfast Room/Family Room with 4 new Skylights, walls of windows overlooking the private grounds and rear staircase; discreetly placed, renovated Powder Room; fully fenced and private, paver stone patio; established perennial garden with mature plantings. Upper-Level Features: Light filled landing with new carpet at stairs and hallway; over the top Primary Suite with 13+ vaulted ceiling, ceiling fan, huge walk-in closet, attached full Bath with underfoot radiant heat, separate water closet, jacuzzi tub for 2, large, wrap around dual vanity, separate shower with glass enclosure and Skylight; Bedroom #2 with ceiling fan and large closet; Bedroom #3 with large closet; Full Bath #2; linen closet. Lower-Level Features: Large Family Room perfect for informal entertaining with gas fireplace (2 of 2), wet bar, and built-ins; full Bath #3 with tub; access to 2-car garage with large storage closet/utility room; Laundry Room Other Features: End unit with street level entry; Windows and Skylights (2019); full Kitchen renovation (2018); whole house HVAC (2019); whole house quick hot water system (2019); entry Foyer renovation (2018); Roof (2014); Gutters (2019); carpet in upper hallway and stairs (2021); front exterior painted (2020); ample guest parking. HOA Fee: $128 per month Year Built: 1995 Churchill HS, Hoover MS, Beverly Farms ES Walk to Cabin John Shopping Center (Starbucks, Giant Food, CVS, casual dining), minutes to Westfields Montgomery, Pike & Rose, Metro Red Line, 495, 270, Bethesda and Potomac. Total estimated taxes first full year of ownership: $9,259
Location
State MD
County Montgomery
Zoning R90
Rooms
Basement Garage Access, Partially Finished
Interior
Hot Water Natural Gas
Heating Forced Air
Cooling Central A/C
Flooring Hardwood
Fireplaces Number 2
Fireplaces Type Gas/Propane
Fireplace Y
Heat Source Natural Gas
Exterior
Parking Features Additional Storage Area, Basement Garage, Garage - Front Entry
Garage Spaces 4.0
Water Access N
Roof Type Asphalt
Accessibility None
Attached Garage 2
Total Parking Spaces 4
Garage Y
Building
Story 3
Sewer Public Sewer
Water Public
Architectural Style Colonial
Level or Stories 3
Additional Building Above Grade, Below Grade
Structure Type 9'+ Ceilings
New Construction N
Schools
Elementary Schools Beverly Farms
Middle Schools Herbert Hoover
High Schools Winston Churchill
School District Montgomery County Public Schools
Others
Pets Allowed Y
HOA Fee Include Common Area Maintenance,Snow Removal
Senior Community No
Tax ID 160402862938
Ownership Fee Simple
SqFt Source Assessor
Acceptable Financing Cash, Conventional
Listing Terms Cash, Conventional
Financing Cash,Conventional
Special Listing Condition Standard
Pets Allowed No Pet Restrictions
Read Less
Want to know what your home might be worth? Contact us for a FREE valuation!

Our team is ready to help you sell your home for the highest possible price ASAP

Bought with Joseph G Marosy • Weichert, REALTORS
GET MORE INFORMATION





