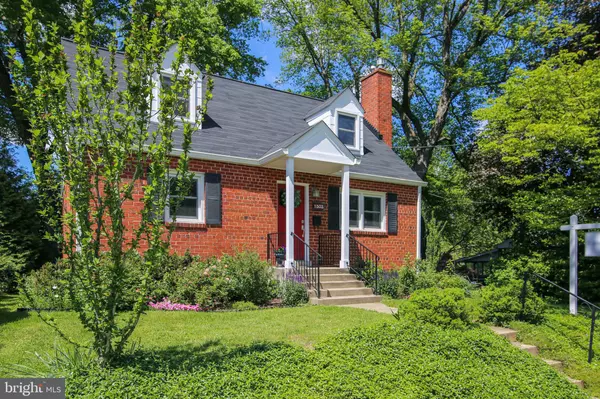$520,000
$485,000
7.2%For more information regarding the value of a property, please contact us for a free consultation.
1503 CREST RD Silver Spring, MD 20902
4 Beds
2 Baths
1,848 SqFt
Key Details
Sold Price $520,000
Property Type Single Family Home
Sub Type Detached
Listing Status Sold
Purchase Type For Sale
Square Footage 1,848 sqft
Price per Sqft $281
Subdivision Chestnut Ridge Manor
MLS Listing ID MDMC758160
Sold Date 06/25/21
Style Cape Cod
Bedrooms 4
Full Baths 2
HOA Y/N N
Abv Grd Liv Area 1,248
Originating Board BRIGHT
Year Built 1951
Annual Tax Amount $5,344
Tax Year 2021
Lot Size 5,262 Sqft
Acres 0.12
Property Description
Super Charming Cape Cod with 4 Large Bedrooms, 2 Full Baths and 3 Finished Levels! Gorgeous Yard is a Gardener's Delight and will Bloom Three Seasons of the Year! Enjoy Relaxing on the Lovely, Private Deck with Convenient Access from the Kitchen (Perfect for Grilling) and Stairs Leading to the Landscaped Yard. You will Love the Sunny Living Room with Gas Fireplace, Recessed Lighting and Beautiful Hardwood Floors. The Dining Area is open to the Updated Kitchen with Silestone Counters and Exit to the Deck and Side Yard. Main Level Also Boasts an Updated Full Bath along with 2 Spacious Bedrooms. The Upper Level has a Stunning Full Bath with Skylight and Gorgeous Blue Ceramic Tile Flooring as well as a Large Primary Bedroom with Tons of Eave Storage, Built in Bookshelves and Spacious Closet. There is also a Second Bedroom with Charming Built ins. Lower Level has Large Family Room with Additional Space Perfect for a Home Gym or Home Office and a Really Spacious Storage Room. You Really do not want to miss this one!!! Please see Virtual Tour with Floorplan.
Location
State MD
County Montgomery
Zoning R60
Rooms
Basement Full, Partially Finished
Main Level Bedrooms 2
Interior
Interior Features Built-Ins, Ceiling Fan(s), Entry Level Bedroom, Recessed Lighting, Skylight(s), Upgraded Countertops, Wood Floors, Window Treatments
Hot Water Natural Gas
Heating Forced Air
Cooling Central A/C
Fireplaces Number 1
Fireplaces Type Mantel(s), Gas/Propane, Insert
Equipment Built-In Microwave, Dishwasher, Disposal, Dryer, Oven/Range - Gas, Refrigerator, Washer, Water Heater
Fireplace Y
Window Features Double Pane
Appliance Built-In Microwave, Dishwasher, Disposal, Dryer, Oven/Range - Gas, Refrigerator, Washer, Water Heater
Heat Source Natural Gas
Exterior
Exterior Feature Deck(s)
Water Access N
Accessibility None
Porch Deck(s)
Garage N
Building
Lot Description Landscaping
Story 3
Sewer Public Sewer
Water Public
Architectural Style Cape Cod
Level or Stories 3
Additional Building Above Grade, Below Grade
New Construction N
Schools
Elementary Schools Glen Haven
Middle Schools Sligo
High Schools Northwood
School District Montgomery County Public Schools
Others
Senior Community No
Tax ID 161301224121
Ownership Fee Simple
SqFt Source Assessor
Special Listing Condition Standard
Read Less
Want to know what your home might be worth? Contact us for a FREE valuation!

Our team is ready to help you sell your home for the highest possible price ASAP

Bought with William J Skipworth • DC Living Real Estate LLC

GET MORE INFORMATION





