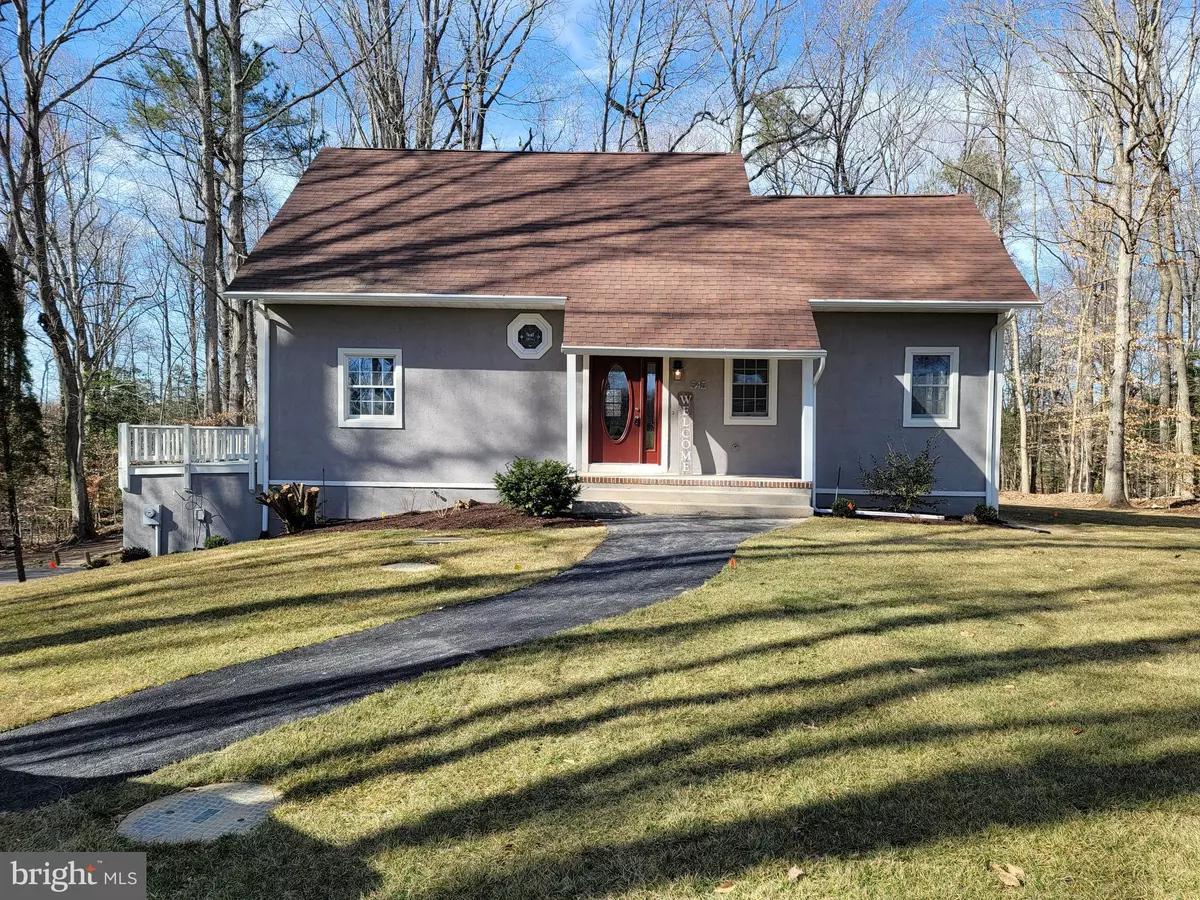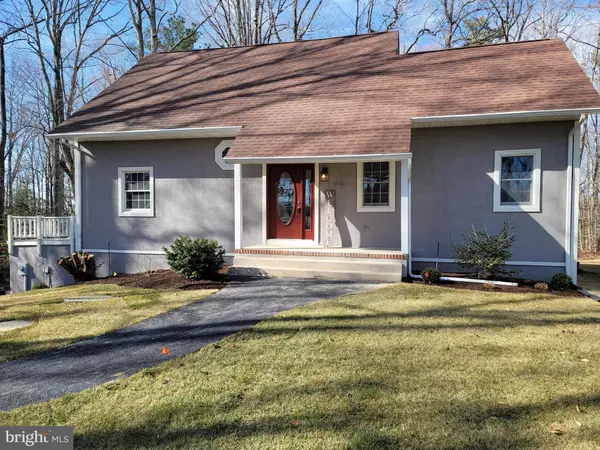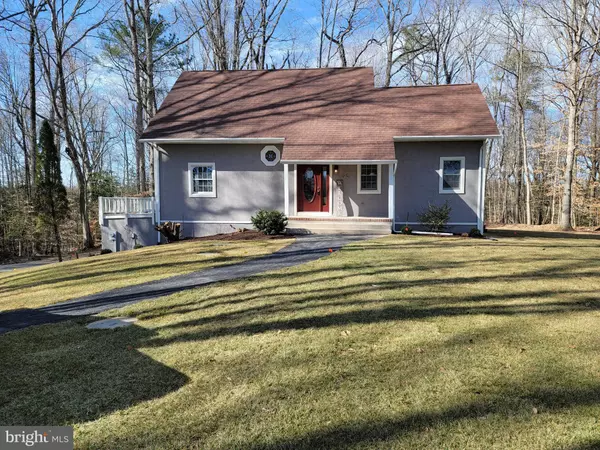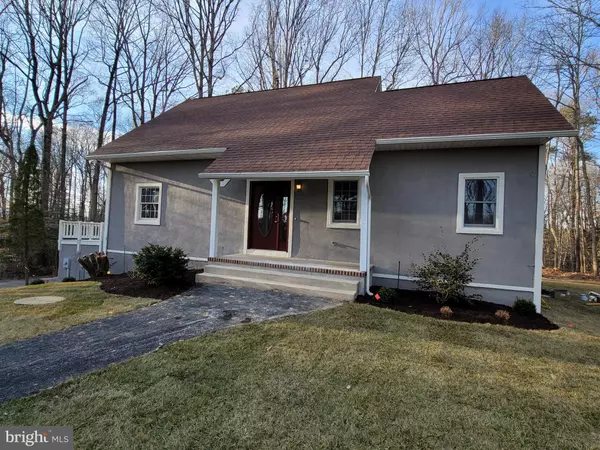$350,000
$350,000
For more information regarding the value of a property, please contact us for a free consultation.
545 INDIAN POINT RD Felton, DE 19943
3 Beds
2 Baths
1,986 SqFt
Key Details
Sold Price $350,000
Property Type Single Family Home
Sub Type Detached
Listing Status Sold
Purchase Type For Sale
Square Footage 1,986 sqft
Price per Sqft $176
Subdivision None Available
MLS Listing ID DEKT246866
Sold Date 06/23/21
Style Traditional
Bedrooms 3
Full Baths 2
HOA Y/N N
Abv Grd Liv Area 1,986
Originating Board BRIGHT
Year Built 1988
Annual Tax Amount $581
Tax Year 2020
Lot Size 1.150 Acres
Acres 1.15
Property Description
Back on the market! Major renovation in Felton on 1.15 acres! This 3BR 2BAhome is almost brand new and situated on a partially wooded lot. Where to even start! All of majors have been done for you all there is left is to simply move in! As you drive in you will notice the beautiful new ashphalt driveway, Sod on the front and sides of the house complete with new irrigation system! A new gravity fed septic has been installed , newer roof, stucco siding and deck has recently been painted As you walk in you will notice the Luxury vinyl floors throughout the living spaces Master bedroom with a master bath to die for Completely tiled shower from floor to ceiling with rain showerhead with body jets, new marble top vanity and toilet. Eat-in Kitchen with new ss applicances, backsplash, and marble countertops. Family room with vaulted ceiling and exposed wood beams. Upstairs are two more spacious bedrooms with new carpet and full bath with a tiled tub and shower combo along with a new marble top vanity and toilet. Partial basement with a waterproofing system so you can finish the space to add some square footage If you are tired of living in the city where neighbors are all on top of you and looking for a peaceful country setting then add this to your tour because i know this is the home for you! Hurry this will not last long!
Location
State DE
County Kent
Area Lake Forest (30804)
Zoning AC
Rooms
Basement Poured Concrete, Walkout Level, Unfinished, Sump Pump
Main Level Bedrooms 1
Interior
Hot Water Electric
Heating Forced Air
Cooling Central A/C
Flooring Carpet, Laminated
Fireplaces Number 1
Fireplaces Type Wood
Equipment Dishwasher, Dryer - Electric, Oven/Range - Electric, Refrigerator, Water Heater, Stainless Steel Appliances, Range Hood
Furnishings No
Fireplace Y
Appliance Dishwasher, Dryer - Electric, Oven/Range - Electric, Refrigerator, Water Heater, Stainless Steel Appliances, Range Hood
Heat Source Natural Gas
Laundry Main Floor
Exterior
Parking Features Basement Garage
Garage Spaces 6.0
Water Access N
View Trees/Woods
Roof Type Architectural Shingle
Accessibility None
Attached Garage 2
Total Parking Spaces 6
Garage Y
Building
Story 2
Foundation Concrete Perimeter
Sewer Low Pressure Pipe (LPP)
Water Well
Architectural Style Traditional
Level or Stories 2
Additional Building Above Grade
Structure Type Dry Wall
New Construction N
Schools
School District Lake Forest
Others
Pets Allowed Y
Senior Community No
Tax ID NO TAX RECORD
Ownership Fee Simple
SqFt Source Estimated
Acceptable Financing Cash, Conventional, FHA 203(b), USDA, VA
Horse Property N
Listing Terms Cash, Conventional, FHA 203(b), USDA, VA
Financing Cash,Conventional,FHA 203(b),USDA,VA
Special Listing Condition Standard
Pets Allowed No Pet Restrictions
Read Less
Want to know what your home might be worth? Contact us for a FREE valuation!

Our team is ready to help you sell your home for the highest possible price ASAP

Bought with Amy E Hurley • RE/MAX Horizons

GET MORE INFORMATION





