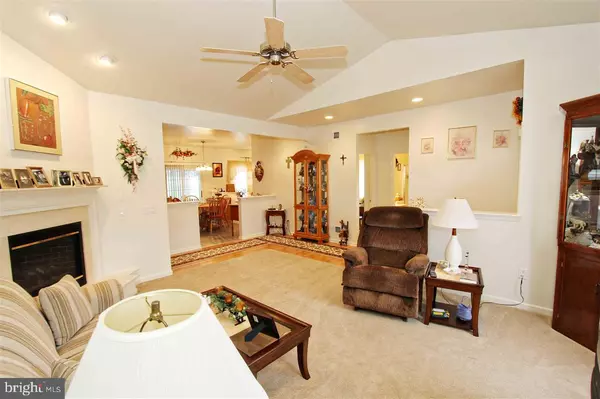$214,500
$214,500
For more information regarding the value of a property, please contact us for a free consultation.
1842 MICHELLE DR York, PA 17408
3 Beds
2 Baths
1,514 SqFt
Key Details
Sold Price $214,500
Property Type Single Family Home
Sub Type Detached
Listing Status Sold
Purchase Type For Sale
Square Footage 1,514 sqft
Price per Sqft $141
Subdivision Parkview Estates
MLS Listing ID 1000223874
Sold Date 05/31/18
Style Ranch/Rambler
Bedrooms 3
Full Baths 2
HOA Y/N N
Abv Grd Liv Area 1,514
Originating Board BRIGHT
Year Built 2001
Annual Tax Amount $5,030
Tax Year 2018
Lot Size 10,659 Sqft
Acres 0.24
Property Description
Enjoy one floor living in this well cared for home. You won't find a boxy rancher here, but you will find cathedral ceilings, recessed lighting, huge sun room with door to covered back porch. Kitchen features Corian counter tops, ceramic tile, dual height cabinets with crown molding. 1st floor laundry gives you one floor living at its best. Dining room currently being used as TV room. Don't miss this one?
Location
State PA
County York
Area West Manchester Twp (15251)
Zoning RESIDENTIAL
Rooms
Other Rooms Living Room, Dining Room, Bedroom 2, Bedroom 3, Kitchen, Bedroom 1, Sun/Florida Room, Laundry, Other, Workshop
Basement Partial
Main Level Bedrooms 3
Interior
Interior Features Kitchen - Eat-In, Formal/Separate Dining Room
Heating Forced Air
Cooling Central A/C
Fireplaces Number 1
Fireplaces Type Gas/Propane
Equipment Dishwasher, Built-In Microwave, Oven/Range - Electric, Oven - Single
Fireplace N
Appliance Dishwasher, Built-In Microwave, Oven/Range - Electric, Oven - Single
Heat Source Natural Gas
Exterior
Exterior Feature Porch(es)
Water Access N
Roof Type Shingle,Asphalt
Accessibility 2+ Access Exits
Porch Porch(es)
Road Frontage Public
Garage N
Building
Lot Description Cleared
Story 3
Sewer Public Sewer
Water Public
Architectural Style Ranch/Rambler
Level or Stories 1
Additional Building Above Grade, Below Grade
New Construction N
Schools
High Schools West York Area
School District West York Area
Others
Tax ID 51-000-35-0055-00-00000
Ownership Fee Simple
SqFt Source Estimated
Security Features Security System
Acceptable Financing FHA, Conventional, VA
Listing Terms FHA, Conventional, VA
Financing FHA,Conventional,VA
Special Listing Condition Standard
Read Less
Want to know what your home might be worth? Contact us for a FREE valuation!

Our team is ready to help you sell your home for the highest possible price ASAP

Bought with Pamela L OKeefe • Coldwell Banker Realty

GET MORE INFORMATION





