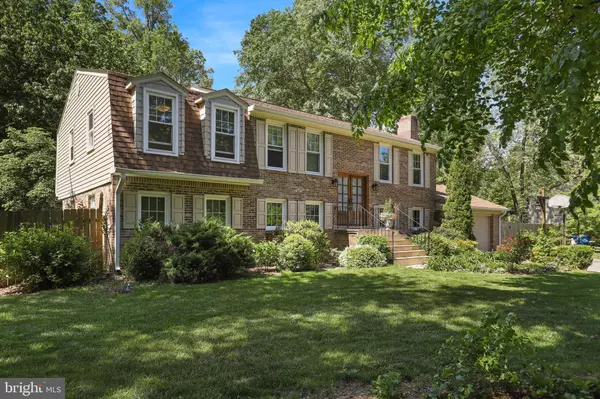$485,000
$449,000
8.0%For more information regarding the value of a property, please contact us for a free consultation.
3145 EUTAW FOREST DR Waldorf, MD 20603
5 Beds
3 Baths
2,425 SqFt
Key Details
Sold Price $485,000
Property Type Single Family Home
Sub Type Detached
Listing Status Sold
Purchase Type For Sale
Square Footage 2,425 sqft
Price per Sqft $200
Subdivision Eutaw Forest
MLS Listing ID MDCH224114
Sold Date 06/18/21
Style Split Foyer,Split Level
Bedrooms 5
Full Baths 3
HOA Fees $6/mo
HOA Y/N Y
Abv Grd Liv Area 2,425
Originating Board BRIGHT
Year Built 1980
Annual Tax Amount $3,461
Tax Year 2021
Lot Size 0.459 Acres
Acres 0.46
Property Description
Fall in love with this beautiful 5 bedroom and 3 Full Bath home boasting wood floors that brings luster to the main level!!! Spacious living room leads to a professionally designed Kitchen with upgraded solid wood dovetailed kitchen cabinets that creates a warm welcoming gathering space. The heart of the home is the kitchen, and this one does not disappoint. From the glass front cabinet accents and honed marble counters, large 8 island that easily seats 4, deep stainless steel farm sink with view of backyard, matching built in Dining room cabinetry and banquette with under storage, this one is a showstopper! Double french doors open to the large deck to extend the entertaining area so you can enjoy endless summers and beautiful autumn nights. A Fenced-in Backyard and 32x19 concrete patio under deck with French doors, 20x10 Amish-made shed w/weathervane, 2-level treehouse and zip line in backyard for outside entertaining makes this a perfect 10. This home has too many upgrades to list. Run, do not walk to this home. *** OFFER DEADLINE IS SUNDAY AT NOON***
Location
State MD
County Charles
Zoning WCD
Rooms
Basement Fully Finished
Main Level Bedrooms 3
Interior
Hot Water Electric
Heating Heat Pump(s)
Cooling Central A/C
Fireplaces Number 1
Fireplace Y
Heat Source Electric
Exterior
Parking Features Garage - Front Entry
Garage Spaces 2.0
Water Access N
Accessibility None
Attached Garage 2
Total Parking Spaces 2
Garage Y
Building
Story 2
Foundation Slab
Sewer Public Sewer
Water Public
Architectural Style Split Foyer, Split Level
Level or Stories 2
Additional Building Above Grade
New Construction N
Schools
School District Charles County Public Schools
Others
Pets Allowed Y
Senior Community No
Tax ID 0906107109
Ownership Fee Simple
SqFt Source Assessor
Special Listing Condition Standard
Pets Description No Pet Restrictions
Read Less
Want to know what your home might be worth? Contact us for a FREE valuation!

Our team is ready to help you sell your home for the highest possible price ASAP

Bought with Donnell Williams Jr. • NextHome Prime Properties

GET MORE INFORMATION





