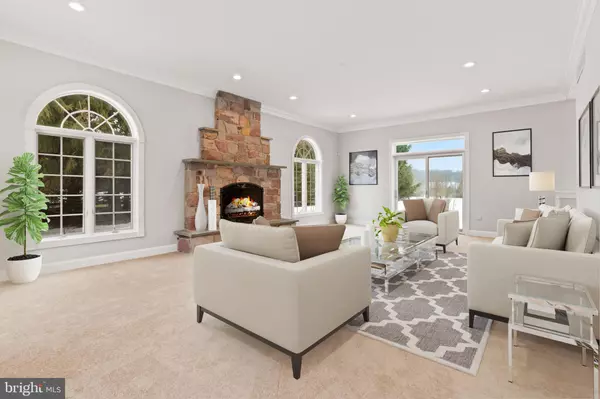$822,000
$849,900
3.3%For more information regarding the value of a property, please contact us for a free consultation.
5 SADDLEVIEW LN Doylestown, PA 18902
5 Beds
5 Baths
3,843 SqFt
Key Details
Sold Price $822,000
Property Type Single Family Home
Sub Type Detached
Listing Status Sold
Purchase Type For Sale
Square Footage 3,843 sqft
Price per Sqft $213
Subdivision Solebury
MLS Listing ID PABU2000206
Sold Date 06/15/21
Style Traditional
Bedrooms 5
Full Baths 4
Half Baths 1
HOA Y/N N
Abv Grd Liv Area 3,843
Originating Board BRIGHT
Year Built 1993
Annual Tax Amount $12,191
Tax Year 2021
Lot Size 2.332 Acres
Acres 2.33
Lot Dimensions 490 x 262 Irregular Lot Shape
Property Description
OPEN HOUSE SUNDAY 1-3PM. Don't miss this rare opportunity to enjoy the quiet beauty and privacy of one of Solebury's loveliest and most sought-after neighborhoods in the highly rated New Hope-Solebury School District. One of just seven homes on inviting Saddleview Ln, this spacious optional 5-bedroom , 4-1/2 bath stone-front colonial is situated on more than 2 picturesque acres, is in good condition, and offers a classic layout just waiting for your personal touches. The striking covered entrance leads to a two-story foyer flanked by a formal living room or office with custom, built-in cabinetry and a big, formal dining room, both with beautiful hardwood floors. The sunny family room features a wood-burning, floor-to-ceiling stone fireplace and sliding glass doors leading out to the recently refurbished covered porch that extends along a good portion of back of home. The stunning, white, eat-in kitchen has plenty of cabinets and brand new marble counter space, a ceramic tile floor, island with sink, two ovens, a rear staircase, and double glass sliding doors to the covered porch and the beautiful open backyard lined with mature trees for ultimate privacy. A powder room, large L-shaped laundry room with door to outside, huge walk-in pantry, extra closets, entry bench with built-in coat hangers lead down the hallway from the kitchen to the big, 3-car garage with built-in heaters. The 4 bedrooms upstairs have neutral carpet and fresh paint. The spacious master suite features a walk-in closet, bonus room and en-suite bathroom with jetted tub, stall shower, private commode and double vanity. There is a convenient Jack and Jill bathroom, and an additional suite with an additional bonus space and a private bathroom. The finished basement offers endless options for recreational, office, living space and plenty of storage. The basement area also could accommodate a nanny or in-law with full bathroom w/ walk in shower and additional room that could easily become the 5th bedroom. This wonderful home is in a great location just a short drive to both Doylestown & New Hope and convenient to shopping, dining and cultural attractions. Great home at a fantastic value, homes in this enclave typically sell in the $900,000 plus price range. All bathrooms are original. Be sure to view video and 3D tour attached . Property is in Solebury Township with a Doylestown mailing address. Homeowner has the stucco repair on Jamison Masonry's schedule for May 11, 2021 (estimate available). BUYER can reduce their offer by this estimate or ask for credit. SELLER acknowledges this is to be addressed at their expense. Photos with furniture have been virtually staged.
Location
State PA
County Bucks
Area Solebury Twp (10141)
Zoning R2
Rooms
Other Rooms Dining Room, Primary Bedroom, Bedroom 2, Bedroom 3, Bedroom 4, Bedroom 5, Kitchen, Family Room, Breakfast Room, Great Room, Laundry, Office, Storage Room, Utility Room, Bathroom 3, Bonus Room
Basement Full, Partially Finished, Outside Entrance
Interior
Interior Features Additional Stairway, Breakfast Area, Built-Ins, Ceiling Fan(s), Chair Railings, Combination Kitchen/Dining, Crown Moldings, Family Room Off Kitchen, Floor Plan - Traditional, Formal/Separate Dining Room, Kitchen - Eat-In, Kitchen - Island, Pantry, Recessed Lighting, Upgraded Countertops, Walk-in Closet(s), Wood Floors
Hot Water Oil
Heating Forced Air, Heat Pump - Oil BackUp
Cooling Central A/C
Flooring Ceramic Tile, Hardwood, Carpet
Fireplaces Number 1
Fireplaces Type Stone, Wood
Equipment Dishwasher
Furnishings No
Fireplace Y
Appliance Dishwasher
Heat Source Oil
Laundry Main Floor
Exterior
Parking Features Inside Access
Garage Spaces 11.0
Water Access N
View Trees/Woods
Roof Type Shingle
Accessibility None
Attached Garage 3
Total Parking Spaces 11
Garage Y
Building
Lot Description Backs to Trees, Cul-de-sac, Level, Landscaping
Story 2
Sewer On Site Septic
Water Well
Architectural Style Traditional
Level or Stories 2
Additional Building Above Grade, Below Grade
New Construction N
Schools
School District New Hope-Solebury
Others
Senior Community No
Tax ID 41-001-020-023
Ownership Fee Simple
SqFt Source Assessor
Special Listing Condition Standard
Read Less
Want to know what your home might be worth? Contact us for a FREE valuation!

Our team is ready to help you sell your home for the highest possible price ASAP

Bought with Hazel M Smith • Keller Williams Real Estate-Doylestown
GET MORE INFORMATION





