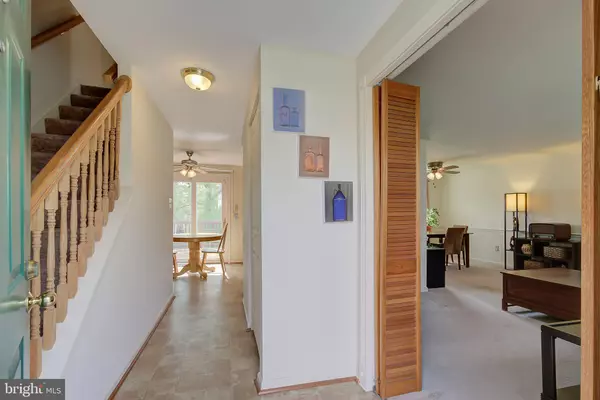$415,875
$399,000
4.2%For more information regarding the value of a property, please contact us for a free consultation.
13105 GOLDEN OAK DR Laurel, MD 20708
3 Beds
3 Baths
1,482 SqFt
Key Details
Sold Price $415,875
Property Type Single Family Home
Sub Type Detached
Listing Status Sold
Purchase Type For Sale
Square Footage 1,482 sqft
Price per Sqft $280
Subdivision Montpelier Forest
MLS Listing ID MDPG578104
Sold Date 06/09/21
Style Colonial
Bedrooms 3
Full Baths 2
Half Baths 1
HOA Y/N N
Abv Grd Liv Area 1,482
Originating Board BRIGHT
Year Built 1984
Annual Tax Amount $5,055
Tax Year 2021
Lot Size 9,989 Sqft
Acres 0.23
Property Sub-Type Detached
Property Description
Beautiful single family home with many unique features meticulously maintained by the current owner. Attractive hardscape in the front and rear. Spacious rooms with plenty of natural light. Updated bathrooms. Cozy family room with attractive wooden blinds and a fireplace equipped with an insert capable of heating the entire house. Large Eat-in kitchen with a very pleasant view. Deck stairs lead to fenced backyard. Great lot for outdoor entertaining. Ceiling fans in the kitchen, bedrooms and family rooms. Convenient main floor laundry/mud room. New hot water heater only a few months old. Roof is 3 years old. Many upgrades done by the current owner since purchase including a whole house water cleansing system and basement waterproofing. Underground lawn sprinkler system. No HOA. County trash collection. Excellent location close to commuter routes. This won't last long. Don't miss it!
Location
State MD
County Prince Georges
Zoning R80
Rooms
Other Rooms Living Room, Dining Room, Primary Bedroom, Bedroom 2, Bedroom 3, Kitchen, Family Room, Basement, Foyer, Laundry, Workshop, Bathroom 2, Primary Bathroom, Half Bath
Basement Other
Interior
Interior Features Floor Plan - Traditional, Kitchen - Eat-In, Kitchen - Table Space, Breakfast Area, Carpet, Attic, Formal/Separate Dining Room, Primary Bath(s), Tub Shower, Wood Floors, Ceiling Fan(s), Recessed Lighting, Chair Railings, Crown Moldings
Hot Water Electric
Heating Heat Pump(s)
Cooling Heat Pump(s)
Flooring Carpet, Hardwood, Vinyl
Fireplaces Number 1
Fireplaces Type Wood, Heatilator
Equipment Dishwasher, Disposal, Exhaust Fan, Refrigerator, Stainless Steel Appliances, Washer, Water Heater, Oven - Self Cleaning, Microwave, Dual Flush Toilets, Dryer - Electric, Oven/Range - Electric
Furnishings No
Fireplace Y
Window Features Screens
Appliance Dishwasher, Disposal, Exhaust Fan, Refrigerator, Stainless Steel Appliances, Washer, Water Heater, Oven - Self Cleaning, Microwave, Dual Flush Toilets, Dryer - Electric, Oven/Range - Electric
Heat Source Electric
Laundry Main Floor
Exterior
Exterior Feature Deck(s), Patio(s)
Parking Features Garage - Front Entry, Garage Door Opener
Garage Spaces 3.0
Fence Rear, Wood
Utilities Available Electric Available, Phone
Water Access N
View Trees/Woods
Accessibility None
Porch Deck(s), Patio(s)
Attached Garage 1
Total Parking Spaces 3
Garage Y
Building
Lot Description Rear Yard, Trees/Wooded
Story 3
Sewer Public Sewer
Water Public
Architectural Style Colonial
Level or Stories 3
Additional Building Above Grade, Below Grade
New Construction N
Schools
School District Prince George'S County Public Schools
Others
Senior Community No
Tax ID 17101106434
Ownership Fee Simple
SqFt Source Assessor
Security Features Smoke Detector,Monitored,Security System
Acceptable Financing Cash, Conventional, FHA, VA
Horse Property N
Listing Terms Cash, Conventional, FHA, VA
Financing Cash,Conventional,FHA,VA
Special Listing Condition Standard
Read Less
Want to know what your home might be worth? Contact us for a FREE valuation!

Our team is ready to help you sell your home for the highest possible price ASAP

Bought with Richard L Reynolds IV • Barsch Realty LLC
GET MORE INFORMATION





