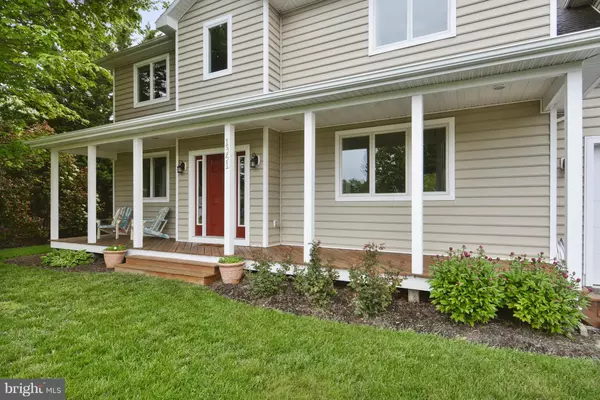$439,900
$439,900
For more information regarding the value of a property, please contact us for a free consultation.
1351 CALVERT RD Chester, MD 21619
3 Beds
3 Baths
0.34 Acres Lot
Key Details
Sold Price $439,900
Property Type Single Family Home
Sub Type Detached
Listing Status Sold
Purchase Type For Sale
Subdivision Marling Farms
MLS Listing ID 1001034081
Sold Date 06/30/16
Style Colonial
Bedrooms 3
Full Baths 2
Half Baths 1
HOA Fees $4/ann
HOA Y/N Y
Originating Board MRIS
Year Built 2007
Annual Tax Amount $3,387
Tax Year 2015
Lot Size 0.344 Acres
Acres 0.34
Property Sub-Type Detached
Property Description
Home has something for everyone ! See "interactive floorplan" in virtual tour. Custom kitchen with granite - stainless steel appliances. Master bath w/ custom shower & tile work. Oversized 24 X 32 garage and a detached workshop . New BAT septic in 2014. Great lot & location - Community is one of a kind - several beaches, playgrounds, boat ramp & amazing views. Live like you're on vacation !
Location
State MD
County Queen Annes
Zoning NC-20
Rooms
Other Rooms Dining Room, Primary Bedroom, Bedroom 2, Bedroom 3, Kitchen, Family Room, Library, Foyer, Study, Exercise Room, Laundry
Interior
Interior Features Kitchen - Island, Dining Area, Breakfast Area, Kitchen - Eat-In, Primary Bath(s), Upgraded Countertops, Window Treatments, Crown Moldings, Recessed Lighting, Floor Plan - Open
Hot Water Bottled Gas, Tankless
Heating Heat Pump(s)
Cooling Ceiling Fan(s), Heat Pump(s)
Equipment Dishwasher, Dryer, Exhaust Fan, Extra Refrigerator/Freezer, Icemaker, Microwave, Oven/Range - Electric, Refrigerator, Washer, Water Heater - Tankless
Fireplace N
Window Features Screens,Casement,Insulated,Low-E
Appliance Dishwasher, Dryer, Exhaust Fan, Extra Refrigerator/Freezer, Icemaker, Microwave, Oven/Range - Electric, Refrigerator, Washer, Water Heater - Tankless
Heat Source Electric
Exterior
Parking Features Garage Door Opener, Garage - Front Entry
Garage Spaces 2.0
Waterfront Description None
Water Access Y
Roof Type Asphalt
Accessibility None
Attached Garage 2
Total Parking Spaces 2
Garage Y
Private Pool N
Building
Story 2
Foundation Concrete Perimeter, Crawl Space
Sewer Septic Exists
Water Well
Architectural Style Colonial
Level or Stories 2
Additional Building Shed, Shed Shop
Structure Type 9'+ Ceilings,Dry Wall
New Construction N
Schools
Middle Schools Stevensville
High Schools Kent Island
School District Queen Anne'S County Public Schools
Others
Senior Community No
Tax ID 1804026373
Ownership Fee Simple
Special Listing Condition Standard
Read Less
Want to know what your home might be worth? Contact us for a FREE valuation!

Our team is ready to help you sell your home for the highest possible price ASAP

Bought with Margaret L Maier • RE/MAX One
GET MORE INFORMATION





