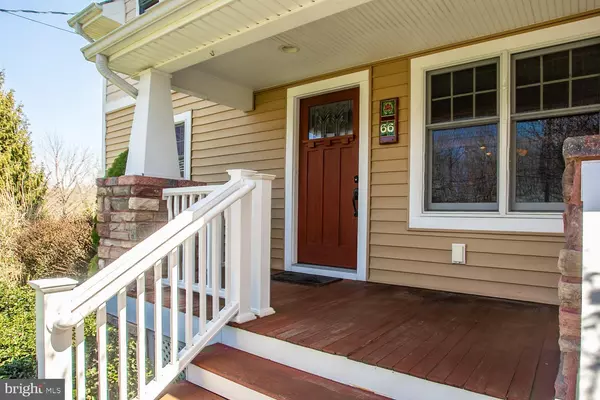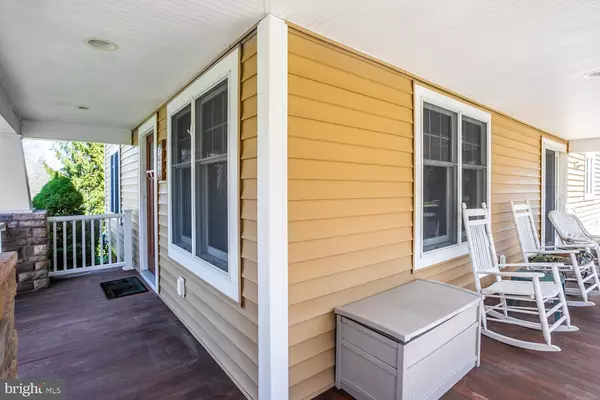$570,000
$565,000
0.9%For more information regarding the value of a property, please contact us for a free consultation.
66 ROBBINSVILLE EDINBURG RD Robbinsville, NJ 08691
4 Beds
3 Baths
2,340 SqFt
Key Details
Sold Price $570,000
Property Type Single Family Home
Sub Type Detached
Listing Status Sold
Purchase Type For Sale
Square Footage 2,340 sqft
Price per Sqft $243
Subdivision None Available
MLS Listing ID NJME310214
Sold Date 06/11/21
Style Colonial
Bedrooms 4
Full Baths 3
HOA Y/N N
Abv Grd Liv Area 2,340
Originating Board BRIGHT
Year Built 1920
Annual Tax Amount $9,311
Tax Year 2019
Lot Size 0.344 Acres
Acres 0.34
Lot Dimensions 75.00 x 200.00
Property Description
Fabulous totally renovated house with wrap around porch on a beautiful lot surrounded by protected lands. House updated with Anderson 400 series windows throughout and Anderson Patio doors. Modern kitchen boasts beautiful hardwood flooring, recessed lighting, loads of cabinets with pull out drawers and soft close drawers, lots of granite counter space, a large peninsula with seating and pendant lighting, stainless appliance package including a separate wine refrigerator, double sink with disposal, and built-in microwave. Kitchen opens to a beautiful living room with hardwood flooring, recessed lighting, oak crown molding and a stone gas fireplace surrounded by built-in shelving. Formal Dining room with hardwood flooring and crown molding. First floor bath updated with ceramic tile. A fourth bedroom and laundry room with gas dryer, washer, shelving and cabinet with sink finish off the first floor. Speaker system connected to family room, kitchen, dining room and deck. A beautiful staircase leads to a second floor with 3 bedrooms, all with ceiling fans, and 2 full baths. Main bedroom suite has a giant walk in closet with professional shelving and window, a sink and small refrigerator for morning coffee and a totally renovated bath with double sink, granite countertop and a shower with multiple jets and seating. There is a small balcony overlooking the yard in the main bedroom. The second bath also updated with upgraded ceramic tiles for flooring and shower and granite counter tops. Dry basement with French drains. Beautiful yard with detached one car oversized garage with heat, power and pulldown stairs for second floor storage. Shed also has power.
Location
State NJ
County Mercer
Area Robbinsville Twp (21112)
Zoning R1.5
Rooms
Other Rooms Living Room, Dining Room, Primary Bedroom, Bedroom 2, Bedroom 3, Bedroom 4, Kitchen, Laundry, Bathroom 2, Bathroom 3, Primary Bathroom
Basement Full, Sump Pump
Main Level Bedrooms 1
Interior
Interior Features Ceiling Fan(s), Crown Moldings, Kitchen - Eat-In, Recessed Lighting, Primary Bath(s), Stain/Lead Glass, Upgraded Countertops, Walk-in Closet(s), Wood Floors
Hot Water Natural Gas
Heating Forced Air
Cooling Central A/C, Ceiling Fan(s)
Flooring Hardwood, Ceramic Tile
Equipment Built-In Microwave, Dishwasher, Oven/Range - Gas, Refrigerator, Stainless Steel Appliances, Washer, Dryer - Gas, Oven - Self Cleaning
Window Features Double Pane
Appliance Built-In Microwave, Dishwasher, Oven/Range - Gas, Refrigerator, Stainless Steel Appliances, Washer, Dryer - Gas, Oven - Self Cleaning
Heat Source Natural Gas
Laundry Main Floor
Exterior
Parking Features Additional Storage Area, Garage - Front Entry, Oversized
Garage Spaces 7.0
Water Access N
Accessibility None
Total Parking Spaces 7
Garage Y
Building
Story 2
Sewer Public Sewer
Water Public
Architectural Style Colonial
Level or Stories 2
Additional Building Above Grade, Below Grade
New Construction N
Schools
High Schools Robbinsville
School District Robbinsville Twp
Others
Senior Community No
Tax ID 12-00008 05-00006
Ownership Fee Simple
SqFt Source Assessor
Special Listing Condition Standard
Read Less
Want to know what your home might be worth? Contact us for a FREE valuation!

Our team is ready to help you sell your home for the highest possible price ASAP

Bought with Donna Matheis • Callaway Henderson Sotheby's Int'l-Princeton
GET MORE INFORMATION





