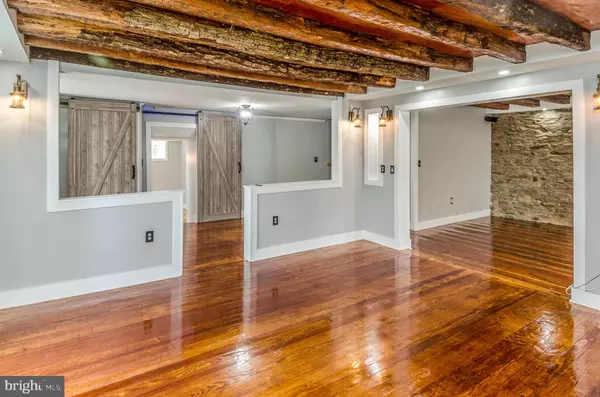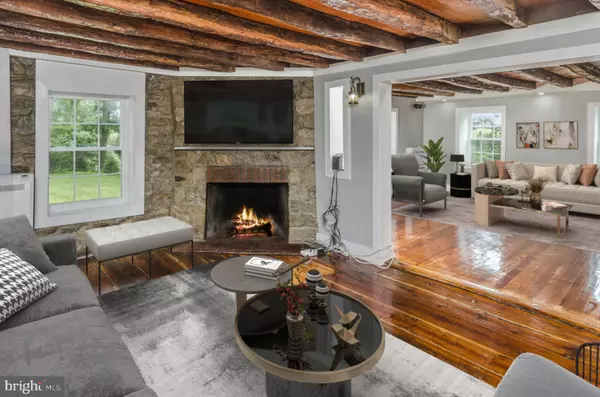$620,000
$649,000
4.5%For more information regarding the value of a property, please contact us for a free consultation.
63 HARBOURTON WOODSVILLE RD Pennington, NJ 08534
4 Beds
3 Baths
3,952 SqFt
Key Details
Sold Price $620,000
Property Type Single Family Home
Sub Type Detached
Listing Status Sold
Purchase Type For Sale
Square Footage 3,952 sqft
Price per Sqft $156
Subdivision Baker Mills
MLS Listing ID NJME310232
Sold Date 06/08/21
Style Colonial
Bedrooms 4
Full Baths 2
Half Baths 1
HOA Y/N N
Abv Grd Liv Area 3,952
Originating Board BRIGHT
Year Built 1850
Annual Tax Amount $17,140
Tax Year 2020
Lot Size 9.050 Acres
Acres 9.05
Lot Dimensions 631.00' x609.00'x739.00'x615'
Property Description
Nothing can describe this property. A personal tour is a must for this gorgeous 4 bedrooms 2.5 baths located in the award-winning Hopewell Valley school district. The farmhouse traces its roots to the 18th Century Original features exist such as wide plank flooring and fireplaces but has been brought up to date top to bottom in 2020 and brought into the 21st century. Features newly installed multi-zone AC/Heat units. A 6 independent zones whole house sound system. Enter Through the sun porch to find an amazing large kitchen with a breakfast area. A true Chef's gourmet boasting a 48 " 6 burner Wolf Range and stainless steel appliances, Granite counters, an island, a farm sink all blending beautifully with exposed fieldstone walls, a large functioning fireplace and a Sub Zero Fridge. Large adjoin, with antique details such as barn doors. deep-siled windows , hand-hewn beams, and stone walls. Fireplaces are in the living room and family room while the dining room has a wood-burning stove. On the second floor, the Master bedroom suite features another fireplace and a spacious elegant bathroom with double vanity. An additional 3 bedrooms and a second bathroom featuring a Cast Iron Clawfoot double slipper tub and a separate stall shower are on the same floor. Laundry facilities are on the same floor. Additional buildings on the property consist of: -31 by 28 Corn House -28 by 22 workshop ( 2 story bldg ) and finally a 20 by 17 chicken coop at the edge of the backyard for those organic eggs lovers .-The property backs to a wooded lot and is conveniently located near downtown Pennington Borough, within a short distance to shops, restaurants, schools, houses of worship, & banks. Quick & easy access to route 31, I-95, I-195, I-295, Trenton/Hamilton train stations, Princeton, NYC, Philly, the Jersey Shore New LOWER TAXES: $17,140 annually !!!!
Location
State NJ
County Mercer
Area Hopewell Twp (21106)
Zoning MRC
Rooms
Other Rooms Living Room, Dining Room, Primary Bedroom, Bedroom 2, Bedroom 3, Bedroom 4, Kitchen, Family Room, Basement, Foyer, Bathroom 1, Bathroom 2
Basement Partially Finished
Interior
Interior Features Breakfast Area, Attic, Kitchen - Gourmet, Stall Shower, Tub Shower, Wood Floors
Hot Water Electric, 60+ Gallon Tank
Heating Wall Unit, Baseboard - Electric
Cooling Central A/C, Ductless/Mini-Split
Flooring Hardwood, Ceramic Tile
Fireplaces Number 5
Equipment Built-In Range, Oven/Range - Gas, Stainless Steel Appliances, Washer - Front Loading, Water Conditioner - Owned, Water Heater - High-Efficiency, Dryer - Front Loading
Furnishings No
Fireplace Y
Window Features Energy Efficient
Appliance Built-In Range, Oven/Range - Gas, Stainless Steel Appliances, Washer - Front Loading, Water Conditioner - Owned, Water Heater - High-Efficiency, Dryer - Front Loading
Heat Source Electric
Laundry Upper Floor
Exterior
Exterior Feature Patio(s)
Parking Features Additional Storage Area, Other
Garage Spaces 10.0
Utilities Available Cable TV Available, Electric Available, Under Ground
Amenities Available None
Water Access N
View Panoramic, Scenic Vista
Roof Type Slate,Shingle,Metal
Street Surface Black Top
Accessibility 2+ Access Exits
Porch Patio(s)
Road Frontage Boro/Township
Total Parking Spaces 10
Garage Y
Building
Lot Description Backs to Trees, Trees/Wooded
Story 2
Foundation Stone
Sewer Septic Exists
Water Well
Architectural Style Colonial
Level or Stories 2
Additional Building Above Grade, Below Grade
Structure Type Beamed Ceilings,Dry Wall
New Construction N
Schools
Elementary Schools Bear Tavern E.S.
Middle Schools Timberlane M.S.
High Schools Central H.S.
School District Hopewell Valley Regional Schools
Others
Pets Allowed Y
HOA Fee Include None
Senior Community No
Tax ID 06-00029-00008
Ownership Fee Simple
SqFt Source Estimated
Security Features Carbon Monoxide Detector(s),Smoke Detector
Acceptable Financing FHA, Conventional, Cash
Listing Terms FHA, Conventional, Cash
Financing FHA,Conventional,Cash
Special Listing Condition Standard
Pets Allowed No Pet Restrictions
Read Less
Want to know what your home might be worth? Contact us for a FREE valuation!

Our team is ready to help you sell your home for the highest possible price ASAP

Bought with Mitchel Sullivan • Keller Williams Cornerstone Realty
GET MORE INFORMATION





