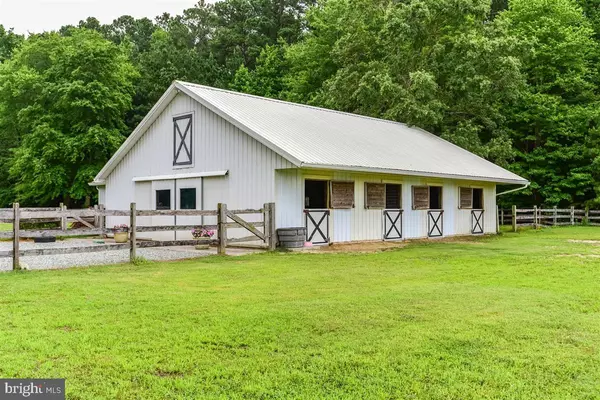$488,600
$479,000
2.0%For more information regarding the value of a property, please contact us for a free consultation.
26601 PRATT RD Salisbury, MD 21801
4 Beds
3 Baths
2,599 SqFt
Key Details
Sold Price $488,600
Property Type Single Family Home
Sub Type Detached
Listing Status Sold
Purchase Type For Sale
Square Footage 2,599 sqft
Price per Sqft $187
Subdivision Pemberton Estates
MLS Listing ID MDWC112122
Sold Date 06/04/21
Style Ranch/Rambler
Bedrooms 4
Full Baths 3
HOA Y/N N
Abv Grd Liv Area 2,599
Originating Board BRIGHT
Year Built 2001
Annual Tax Amount $3,045
Tax Year 2020
Lot Size 8.670 Acres
Acres 8.67
Lot Dimensions 0.00 x 0.00
Property Description
This residence is an equestrian's dream...just bring your horses! Nestled on 8.67 acres, the property includes a beautiful all brick rancher, a 36' x 50' barn with 5 rubber matted stalls (3: 12 x 12, 1: 14 x 14 and 1: 17 x 17), 12 ft wide concrete aisle way, 12 x 5.6 tack room, 12.6 x 6 feed room w/ stairway to hay loft w/ room for 300 bales, and storage space for a tractor and manure spreader. There's even a 19.6' x 14' work room w/ work bench and water pump! Outside boasts a 140' x 70' fenced area around the barn, a 50' x 40' broodmare paddock, 4 fenced fields (wood slip board w/ electric wire), 2 automatic waterers that service all 4 fields, and 2 run-in sheds that service all 4 fields. The 2599 sq ft, 4 bedroom, 3 full bath residence offers convenient one-level living, hardwood or tile flooring everywhere but the bedrooms, library/office with built-in bookcases, dining room w/ patio access, family room w/ masonry fireplace, outside access and open to the gourmet eat-in kitchen w/ upgraded appliances and granite countertops. Other features of the property include an attached 2 car garage, in ground irrigation, patio w/ pergola, concrete driveway to the house, gravel driveway to the barn and an invisible dog fence that encompasses the perimeter of the yard. Includes a one year AHS "Shield Plus' warranty. SEPTIC APPROVED FOR 6 FULL TIME RESIDENTS.
Location
State MD
County Wicomico
Area Wicomico Southwest (23-03)
Zoning ARR
Rooms
Other Rooms Dining Room, Primary Bedroom, Bedroom 2, Bedroom 3, Bedroom 4, Kitchen, Family Room, Library, Breakfast Room, Utility Room
Main Level Bedrooms 4
Interior
Interior Features Attic, Breakfast Area, Built-Ins, Carpet, Ceiling Fan(s), Combination Kitchen/Living, Crown Moldings, Entry Level Bedroom, Family Room Off Kitchen, Floor Plan - Open, Formal/Separate Dining Room, Kitchen - Eat-In, Kitchen - Island, Primary Bath(s), Stall Shower, Upgraded Countertops, Walk-in Closet(s), Water Treat System, Window Treatments, Wood Floors
Hot Water Propane
Heating Forced Air, Central
Cooling Central A/C
Fireplaces Number 1
Equipment Central Vacuum, Dishwasher, Dryer - Electric, Exhaust Fan, Microwave, Oven/Range - Gas, Range Hood, Refrigerator, Stainless Steel Appliances, Washer, Water Conditioner - Owned, Water Heater
Fireplace Y
Appliance Central Vacuum, Dishwasher, Dryer - Electric, Exhaust Fan, Microwave, Oven/Range - Gas, Range Hood, Refrigerator, Stainless Steel Appliances, Washer, Water Conditioner - Owned, Water Heater
Heat Source Propane - Owned
Exterior
Exterior Feature Patio(s)
Parking Features Garage - Side Entry, Garage Door Opener
Garage Spaces 2.0
Fence Board, Electric, Invisible
Water Access N
Roof Type Asphalt
Accessibility None
Porch Patio(s)
Attached Garage 2
Total Parking Spaces 2
Garage Y
Building
Story 1
Sewer Septic = # of BR
Water Well
Architectural Style Ranch/Rambler
Level or Stories 1
Additional Building Above Grade, Below Grade
New Construction N
Schools
Elementary Schools Westside
Middle Schools Salisbury
High Schools James M. Bennett
School District Wicomico County Public Schools
Others
Senior Community No
Tax ID 02-011980
Ownership Fee Simple
SqFt Source Assessor
Acceptable Financing Conventional, Cash
Horse Property Y
Horse Feature Horses Allowed, Stable(s), Paddock
Listing Terms Conventional, Cash
Financing Conventional,Cash
Special Listing Condition Standard
Read Less
Want to know what your home might be worth? Contact us for a FREE valuation!

Our team is ready to help you sell your home for the highest possible price ASAP

Bought with Nancy Ashley • ERA Martin Associates

GET MORE INFORMATION





