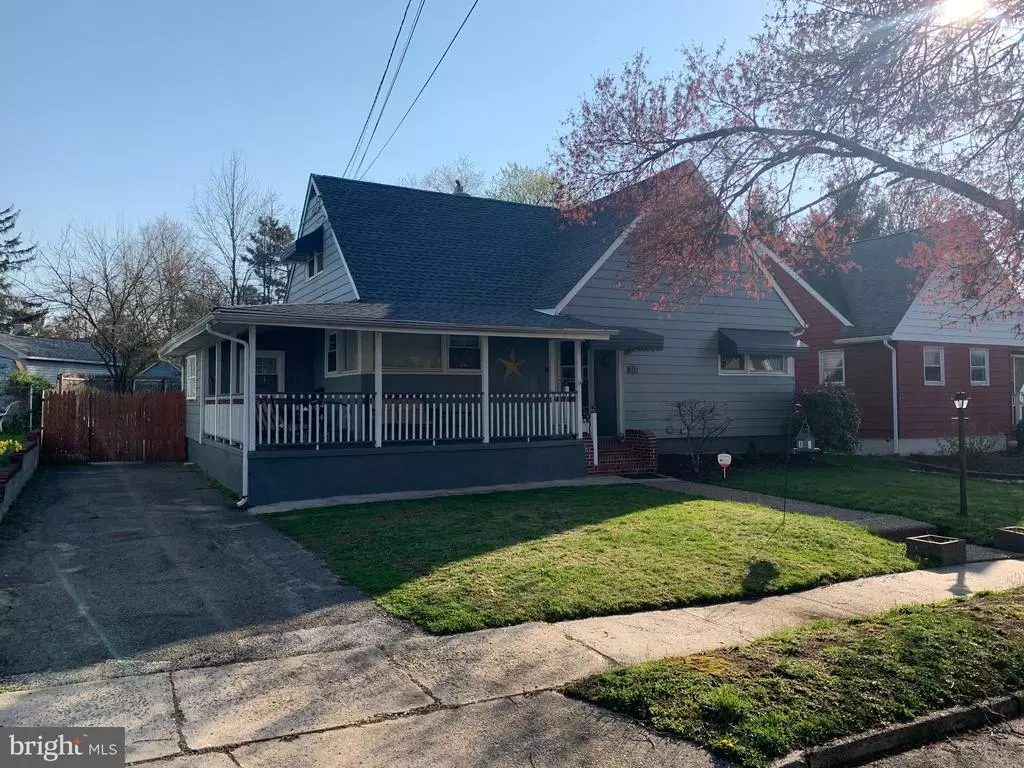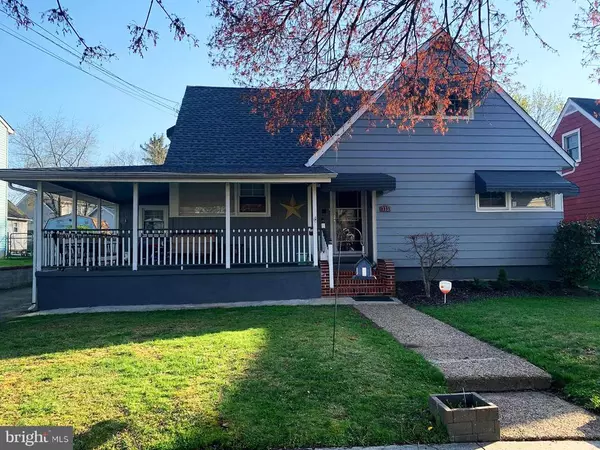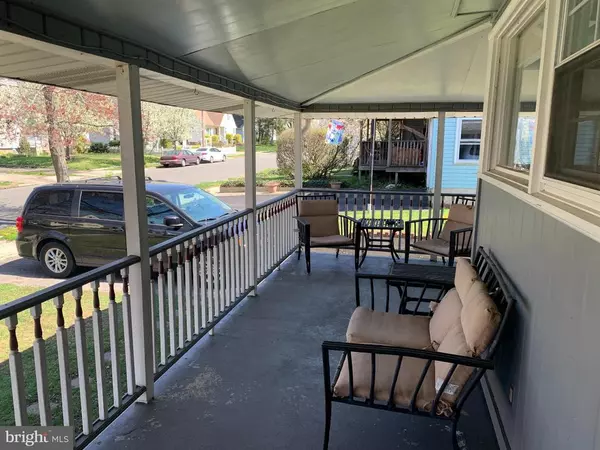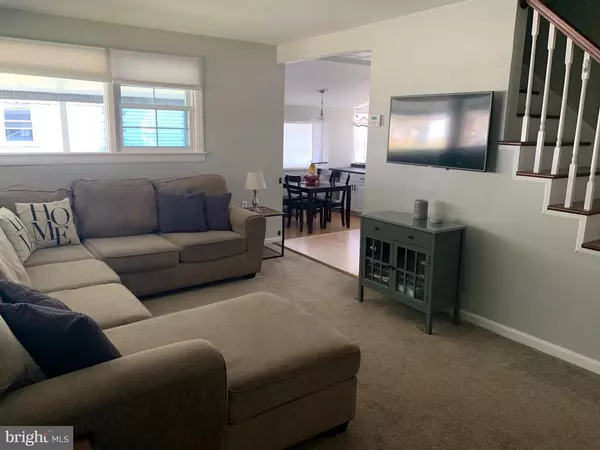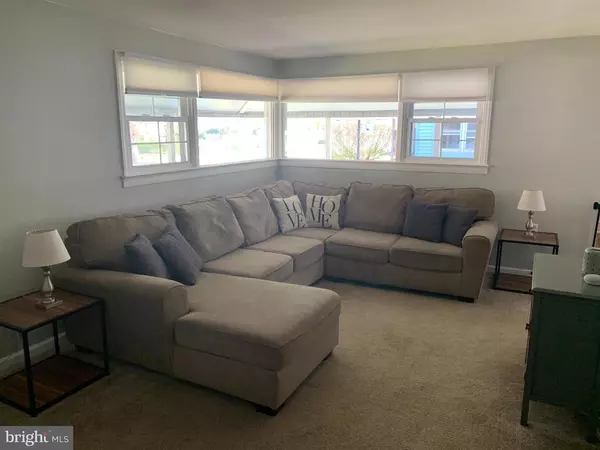$260,000
$219,900
18.2%For more information regarding the value of a property, please contact us for a free consultation.
335 DRISCOLL AVE Woodbury, NJ 08096
4 Beds
3 Baths
1,518 SqFt
Key Details
Sold Price $260,000
Property Type Single Family Home
Sub Type Detached
Listing Status Sold
Purchase Type For Sale
Square Footage 1,518 sqft
Price per Sqft $171
Subdivision None Available
MLS Listing ID NJGL273784
Sold Date 05/27/21
Style Cape Cod
Bedrooms 4
Full Baths 2
Half Baths 1
HOA Y/N N
Abv Grd Liv Area 1,518
Originating Board BRIGHT
Year Built 1950
Annual Tax Amount $7,372
Tax Year 2020
Lot Dimensions 60.00 x 0.00
Property Description
Welcome home! Fall in love with this beautiful 4 bedroom 2.5 bath home that includes a finished basement. Located on the first floor youll find the living room, a full size bathroom, a spacious primary bedroom along with another bedroom and an eat in kitchen with access to the back yard and a small deck. Make your way upstairs to the second floor and you will find 2 more bedrooms, a full bathroom, a cedar closet along with additional closets for storage and a large enough space for lounge/office/crafting area. Once done with the first two floors of the house make your way downstairs to the finished basement. This is the perfect space for entertaining, relaxing or a game room. Also the basement has a half bath and laundry room. In the front of the property you will find a wrap around porch perfect for reading the paper while sipping on your coffee. In the backyard you can enjoy meals outside under the pergola and cozy up by the fire pit on those chilly nights. There are two sheds perfect for storing bikes and lawn equipment. The roof is less than 6 months old and includes a 10 year warranty. The heater, AC and tankless hot water heater were all replaced in 2011. . Move in ready, just have to unpack! Dont miss out on seeing this property. Schedule today!
Location
State NJ
County Gloucester
Area Woodbury City (20822)
Zoning RESIDENTIAL
Direction North
Rooms
Other Rooms Living Room, Dining Room, Primary Bedroom, Bedroom 2, Bedroom 3, Bedroom 4, Kitchen, Basement, Laundry, Bathroom 1, Bathroom 2, Half Bath
Basement Partially Finished
Main Level Bedrooms 2
Interior
Interior Features Carpet, Cedar Closet(s), Ceiling Fan(s)
Hot Water Tankless
Heating Forced Air
Cooling Central A/C, Ceiling Fan(s)
Flooring Carpet, Laminated, Ceramic Tile
Equipment Dishwasher, Dryer - Electric, Dryer - Front Loading, Refrigerator, Washer, Water Heater - Tankless, Oven/Range - Electric
Furnishings No
Fireplace N
Window Features Vinyl Clad
Appliance Dishwasher, Dryer - Electric, Dryer - Front Loading, Refrigerator, Washer, Water Heater - Tankless, Oven/Range - Electric
Heat Source Natural Gas
Laundry Basement
Exterior
Exterior Feature Deck(s), Wrap Around, Porch(es)
Garage Spaces 3.0
Fence Wood
Utilities Available Cable TV, Phone
Water Access N
View Street
Roof Type Shingle
Accessibility 2+ Access Exits
Porch Deck(s), Wrap Around, Porch(es)
Total Parking Spaces 3
Garage N
Building
Lot Description Front Yard, Private
Story 2
Sewer Public Sewer
Water Public
Architectural Style Cape Cod
Level or Stories 2
Additional Building Above Grade, Below Grade
Structure Type Dry Wall
New Construction N
Schools
Elementary Schools Evergreen Avenue E.S.
Middle Schools Woodbury
High Schools Woodbury Junior-Senior H.S.
School District Woodbury Public Schools
Others
Senior Community No
Tax ID 22-00164 06-00005
Ownership Fee Simple
SqFt Source Assessor
Security Features Carbon Monoxide Detector(s),Smoke Detector,Security System
Acceptable Financing Cash, Conventional, FHA, Other, VA
Listing Terms Cash, Conventional, FHA, Other, VA
Financing Cash,Conventional,FHA,Other,VA
Special Listing Condition Standard
Read Less
Want to know what your home might be worth? Contact us for a FREE valuation!

Our team is ready to help you sell your home for the highest possible price ASAP

Bought with Val F. Nunnenkamp Jr. • Keller Williams Realty - Marlton
GET MORE INFORMATION

