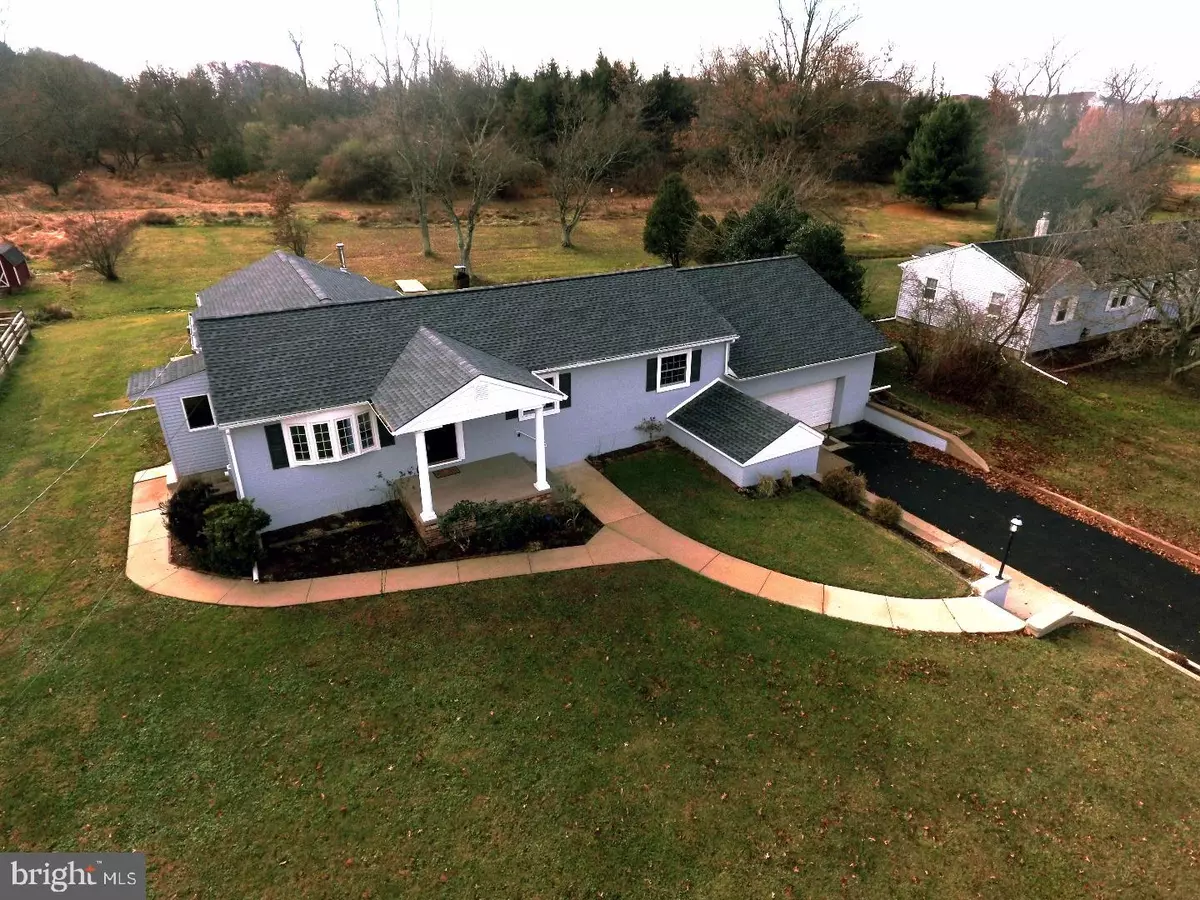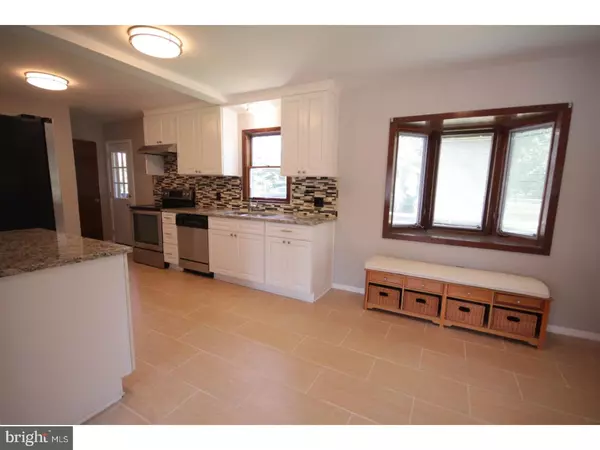$399,900
$399,900
For more information regarding the value of a property, please contact us for a free consultation.
260 PENNINGTON HARBOURTON RD Hopewell, NJ 08534
3 Beds
2 Baths
2,351 SqFt
Key Details
Sold Price $399,900
Property Type Single Family Home
Sub Type Detached
Listing Status Sold
Purchase Type For Sale
Square Footage 2,351 sqft
Price per Sqft $170
Subdivision None Available
MLS Listing ID 1000264695
Sold Date 05/31/18
Style Ranch/Rambler
Bedrooms 3
Full Baths 2
HOA Y/N N
Abv Grd Liv Area 2,351
Originating Board TREND
Year Built 1961
Annual Tax Amount $10,536
Tax Year 2017
Lot Size 0.520 Acres
Acres 0.52
Property Description
Completely remodeled INCREDIBLY LARGE 2,351 Sq Ft 3 bedroom 2 bath expanded ranch is ready for its new owner! Situated on beautiful grounds in Hopewell Twp, this home is like new. The kitchen is bright and sunny with all stainless steel appliances, gorgeous tiled back splash and tiled flooring, granite counter tops and a large breakfast room with French doors leading you to the spacious family room with wood burning stove, ceiling fan and glass sliders to the large rear deck. The formal living room and dining rooms feature gleaming hardwood flooring. The spacious master bedroom features hardwood flooring, a huge walk-in closet with double cedar closets, ceiling fan and a completely updated private full bath with double sinks, gorgeous tiled floor and shower plus 2 additional generously sized bedrooms with hardwood flooring and another beautifully updated full hall/guest bath. There is a full basement with a kitchen/workshop area. The large rear deck overlooks a peaceful and serene rear yard that backs to woods for plenty of privacy. 2 car garage, brand new roof, central A/C, 7 year old Peat Moss septic system and a walk-up attic for additional storage. Great location, close to everything you need. Come see this beauty today!
Location
State NJ
County Mercer
Area Hopewell Twp (21106)
Zoning R100
Rooms
Other Rooms Living Room, Dining Room, Primary Bedroom, Bedroom 2, Kitchen, Family Room, Bedroom 1, Attic
Basement Full, Unfinished
Interior
Interior Features Attic/House Fan, Wood Stove, Kitchen - Eat-In
Hot Water Oil
Cooling Central A/C
Flooring Wood, Tile/Brick
Fireplaces Number 1
Equipment Dishwasher
Fireplace Y
Appliance Dishwasher
Heat Source Oil
Laundry Basement
Exterior
Exterior Feature Deck(s), Porch(es)
Garage Spaces 5.0
Water Access N
Roof Type Pitched,Shingle
Accessibility None
Porch Deck(s), Porch(es)
Attached Garage 2
Total Parking Spaces 5
Garage Y
Building
Story 1
Sewer On Site Septic
Water Well
Architectural Style Ranch/Rambler
Level or Stories 1
Additional Building Above Grade
New Construction N
Schools
Middle Schools Timberlane
High Schools Central
School District Hopewell Valley Regional Schools
Others
Senior Community No
Tax ID 06-00062 01-00056
Ownership Fee Simple
Acceptable Financing Conventional, VA, FHA 203(b)
Listing Terms Conventional, VA, FHA 203(b)
Financing Conventional,VA,FHA 203(b)
Read Less
Want to know what your home might be worth? Contact us for a FREE valuation!

Our team is ready to help you sell your home for the highest possible price ASAP

Bought with Sue Fowler • RE/MAX of Princeton
GET MORE INFORMATION





