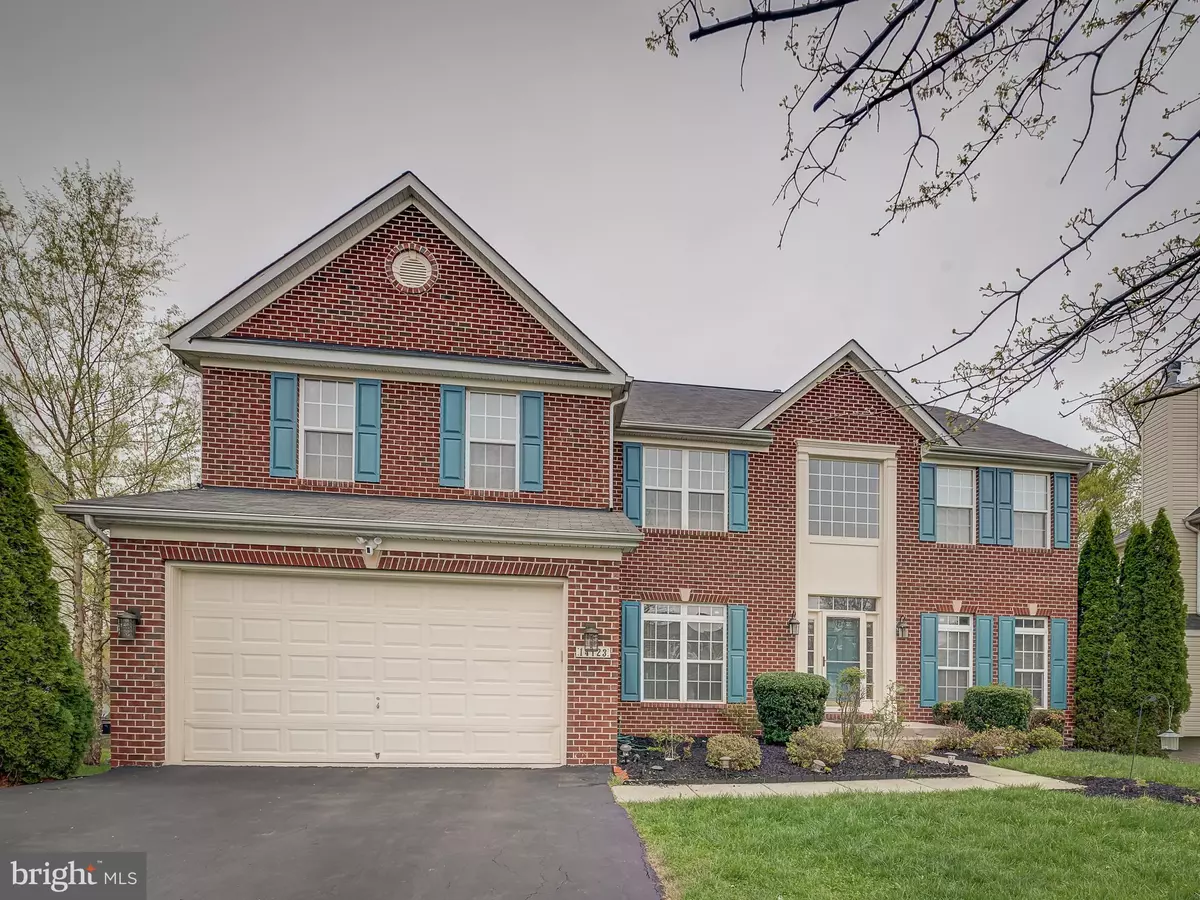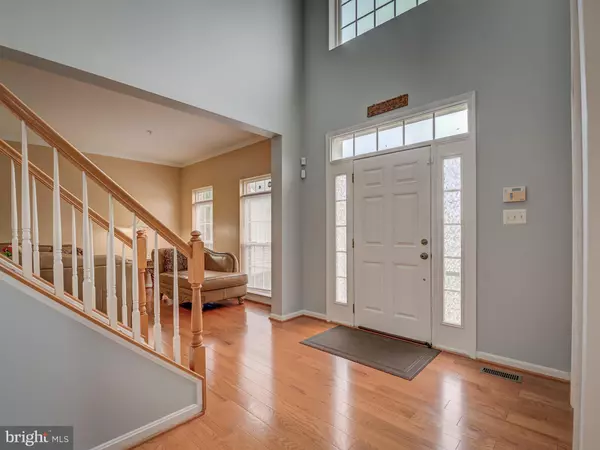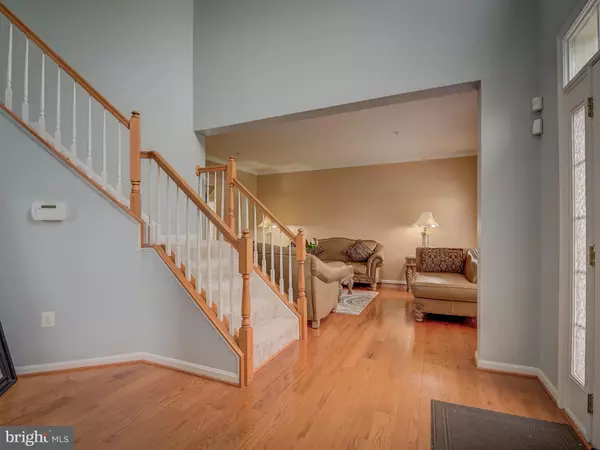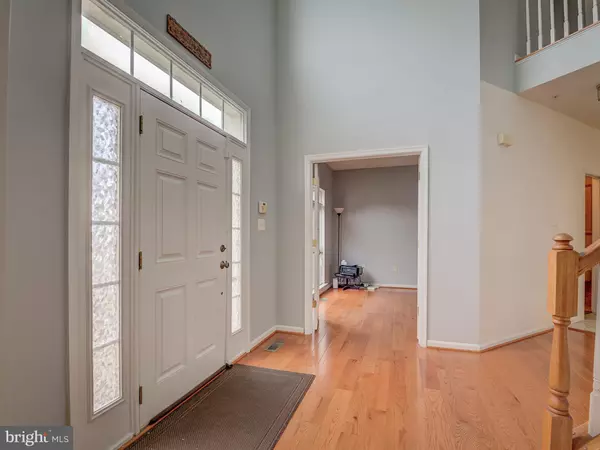$700,000
$715,000
2.1%For more information regarding the value of a property, please contact us for a free consultation.
14123 RIVERBIRCH CT Laurel, MD 20707
6 Beds
5 Baths
5,488 SqFt
Key Details
Sold Price $700,000
Property Type Single Family Home
Sub Type Detached
Listing Status Sold
Purchase Type For Sale
Square Footage 5,488 sqft
Price per Sqft $127
Subdivision Laurel Cove
MLS Listing ID MDPG602938
Sold Date 05/24/21
Style Colonial
Bedrooms 6
Full Baths 4
Half Baths 1
HOA Fees $43/mo
HOA Y/N Y
Abv Grd Liv Area 3,722
Originating Board BRIGHT
Year Built 2006
Annual Tax Amount $10,837
Tax Year 2020
Lot Size 0.255 Acres
Acres 0.26
Property Description
******OFFER DEADLINE MONDAY MORNING (04/19/21) @9AM*******Ready to move into this HUGE Colonial right in the sought after location of Laurel close to everything! This beautiful home offers 6 bedrooms, 4.5 baths, finished basement w/kitchen, bedroom and full bath, main level library, morning room, fireplace equipped family room off the kitchen with second stairs to upper level, two story foyer entrance, morning room addition off the gourmet kitchen w/stainless steel appliances, granite countertops and ceramic tile, hardwood floors throughout main level, fenced yard and much more! Thanks for showing.
Location
State MD
County Prince Georges
Zoning LAUR
Rooms
Basement Improved, Full, Fully Finished, Rear Entrance, Walkout Level
Interior
Interior Features 2nd Kitchen, Ceiling Fan(s), Carpet, Family Room Off Kitchen, Kitchen - Gourmet, Kitchen - Island, Kitchen - Table Space, Wood Floors, Walk-in Closet(s)
Hot Water Propane
Heating Forced Air
Cooling Central A/C, Ceiling Fan(s)
Flooring Hardwood, Carpet, Ceramic Tile
Fireplaces Number 1
Equipment Built-In Microwave, Cooktop, Dryer, Disposal, Dishwasher, Refrigerator, Washer, Oven - Double
Fireplace Y
Appliance Built-In Microwave, Cooktop, Dryer, Disposal, Dishwasher, Refrigerator, Washer, Oven - Double
Heat Source Propane - Owned
Exterior
Parking Features Garage - Front Entry
Garage Spaces 2.0
Utilities Available Propane
Water Access N
Accessibility None
Attached Garage 2
Total Parking Spaces 2
Garage Y
Building
Story 3
Sewer Public Sewer
Water Public
Architectural Style Colonial
Level or Stories 3
Additional Building Above Grade, Below Grade
New Construction N
Schools
School District Prince George'S County Public Schools
Others
Senior Community No
Tax ID 17103581410
Ownership Fee Simple
SqFt Source Assessor
Special Listing Condition Standard
Read Less
Want to know what your home might be worth? Contact us for a FREE valuation!

Our team is ready to help you sell your home for the highest possible price ASAP

Bought with Shauntice C Smith • Samson Properties
GET MORE INFORMATION





