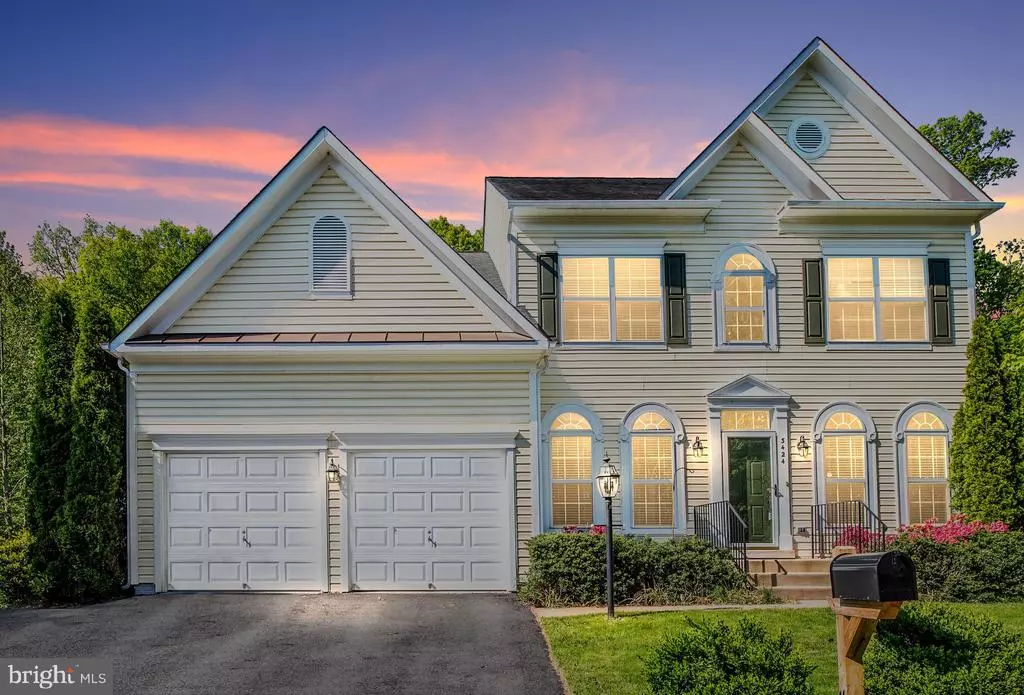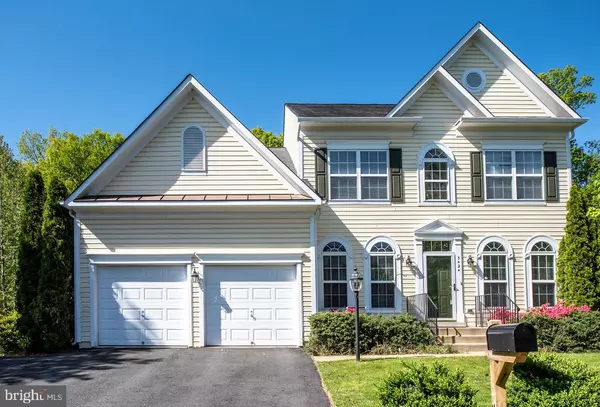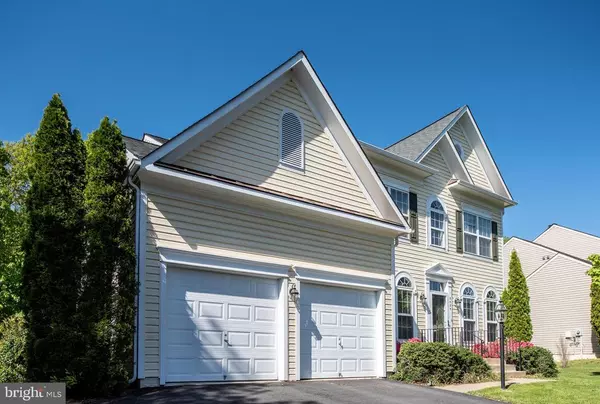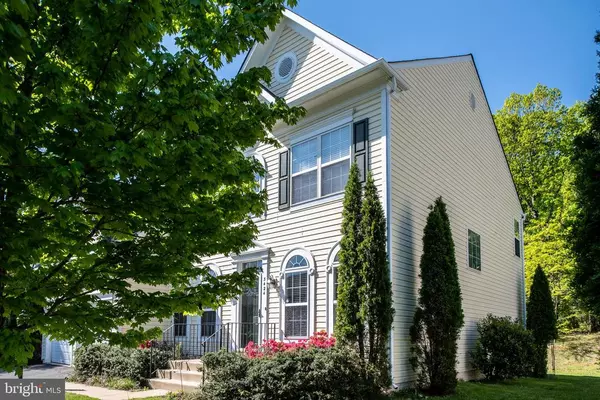$495,000
$475,000
4.2%For more information regarding the value of a property, please contact us for a free consultation.
3424 TELEGRAPH STATION LOOP Dumfries, VA 22026
4 Beds
3 Baths
2,645 SqFt
Key Details
Sold Price $495,000
Property Type Single Family Home
Sub Type Detached
Listing Status Sold
Purchase Type For Sale
Square Footage 2,645 sqft
Price per Sqft $187
Subdivision Spyglass Hill
MLS Listing ID VAPW518480
Sold Date 05/21/21
Style Colonial
Bedrooms 4
Full Baths 2
Half Baths 1
HOA Fees $75/mo
HOA Y/N Y
Abv Grd Liv Area 2,132
Originating Board BRIGHT
Year Built 2003
Annual Tax Amount $4,783
Tax Year 2021
Lot Size 7,501 Sqft
Acres 0.17
Property Description
This beautiful 4 bedroom 2.5 bathroom home has been well maintained. Upon entry you are greeted with a two story foyer and a very spacious open floor plan that includes a 4ft extension off of the family room and eat in kitchen. The home has a dual zoned HVAC system as well as a Upper level washer/ dryer and a basement washer/dryer connection. Upper level offers four generous sized bedrooms to include the master with a walk in closet and Master bathroom includes a soaking tub and shower. The basement includes a large finished rec room area with new flooring and two unfinished areas with the option for a possible 5th bedroom/bonus room and the rough ins for possible bathroom number 3. Enjoy the view from the spacious deck off from the kitchen.
Location
State VA
County Prince William
Zoning PMR
Rooms
Basement Partial
Interior
Interior Features Breakfast Area, Chair Railings, Crown Moldings, Dining Area, Floor Plan - Open, Floor Plan - Traditional, Primary Bath(s), Recessed Lighting, Upgraded Countertops, Wood Floors
Hot Water Natural Gas
Heating Central
Cooling Central A/C
Fireplaces Number 1
Equipment Dishwasher, Disposal, Refrigerator, Icemaker, Oven - Double, Oven/Range - Gas, Washer/Dryer Hookups Only
Appliance Dishwasher, Disposal, Refrigerator, Icemaker, Oven - Double, Oven/Range - Gas, Washer/Dryer Hookups Only
Heat Source Natural Gas
Laundry Upper Floor, Washer In Unit, Dryer In Unit, Has Laundry, Basement
Exterior
Parking Features Garage Door Opener, Garage - Front Entry
Garage Spaces 2.0
Amenities Available Pool - Outdoor, Soccer Field, Tot Lots/Playground
Water Access N
Roof Type Composite,Shingle
Accessibility Other
Attached Garage 2
Total Parking Spaces 2
Garage Y
Building
Story 3
Sewer Public Sewer
Water Public
Architectural Style Colonial
Level or Stories 3
Additional Building Above Grade, Below Grade
New Construction N
Schools
School District Prince William County Public Schools
Others
HOA Fee Include Trash,Common Area Maintenance,Management
Senior Community No
Tax ID 8290-10-8255
Ownership Fee Simple
SqFt Source Assessor
Acceptable Financing FHA, Conventional, Cash, VA, VHDA
Listing Terms FHA, Conventional, Cash, VA, VHDA
Financing FHA,Conventional,Cash,VA,VHDA
Special Listing Condition Standard
Read Less
Want to know what your home might be worth? Contact us for a FREE valuation!

Our team is ready to help you sell your home for the highest possible price ASAP

Bought with Debra McElroy • CENTURY 21 New Millennium

GET MORE INFORMATION





