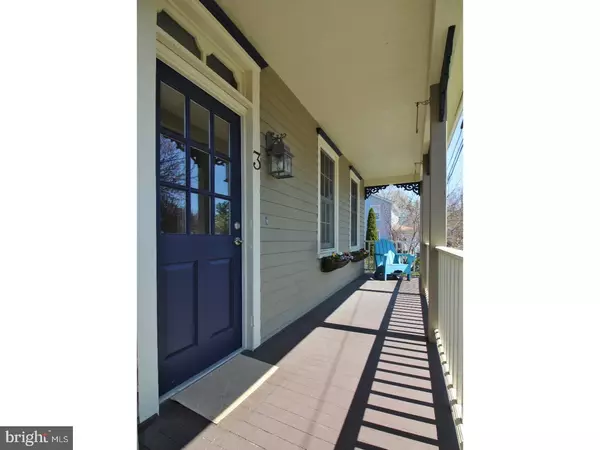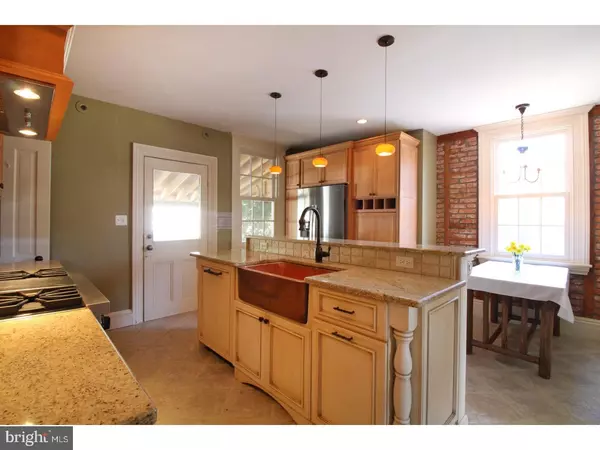$309,000
$285,000
8.4%For more information regarding the value of a property, please contact us for a free consultation.
3 S RAILROAD AVE Stockton, NJ 08559
2 Beds
2 Baths
1,120 SqFt
Key Details
Sold Price $309,000
Property Type Single Family Home
Sub Type Detached
Listing Status Sold
Purchase Type For Sale
Square Footage 1,120 sqft
Price per Sqft $275
Subdivision Stockton
MLS Listing ID 1000446018
Sold Date 05/31/18
Style Victorian
Bedrooms 2
Full Baths 1
Half Baths 1
HOA Y/N N
Abv Grd Liv Area 1,120
Originating Board TREND
Year Built 1926
Annual Tax Amount $5,024
Tax Year 2017
Lot Size 2,178 Sqft
Acres 0.05
Lot Dimensions 0X0
Property Description
This in-town Victorian, with freshly painted clapboard, is great for entertaining your city guests or to enjoy weekends along the river; kayaking, biking and hiking. Stockton is central to many wonderful river and surrounding valley town, and all of their quaint and historic offerings. The kitchen is an epicurean's delight, with its Viking stove and polished copper farm sink. The center island offers a bar level for wine and relaxing while keeping the host company. Granite counters meet tumbled Travertine backsplash, while custom cabinets are under-lit, and glass-end cabinets have lighting within. Radiant heat beneath the designer tile floor insures cozy winters. A powder room, conveniently located off the kitchen, has tile wainscoting and a pedestal sink. Historic charm throughout the home is evident in the living room, with exposed brick walls, original pine floors, decorative mantle and crown moldings. Upstairs, both bedrooms have pine floors and decorative mantles. The front bedroom has two closets, and the back bedroom has a window box and display desk. Wainscoting, a radiant tile floor, and pedestal sink offer an eclectically styled hall bath. The second floor hall laundry room is of welcomed convenience and the walk-up attic allows for expansion. The brick side patio is beautifully landscaped and partially fenced and covered. Parking for two cars under the portico is adjacent to the back door and the Bilco style doors that access the basement.
Location
State NJ
County Hunterdon
Area Stockton Boro (21023)
Zoning R110
Direction Southwest
Rooms
Other Rooms Living Room, Primary Bedroom, Kitchen, Bedroom 1, Attic
Basement Full, Unfinished, Drainage System
Interior
Interior Features Kitchen - Island, Attic/House Fan, Stain/Lead Glass, Kitchen - Eat-In
Hot Water Oil
Heating Oil, Baseboard, Zoned
Cooling Central A/C
Flooring Wood, Tile/Brick
Equipment Dishwasher, Refrigerator, Built-In Microwave
Fireplace N
Appliance Dishwasher, Refrigerator, Built-In Microwave
Heat Source Oil
Laundry Upper Floor
Exterior
Exterior Feature Patio(s), Porch(es)
Garage Spaces 2.0
Water Access N
Roof Type Shingle
Accessibility None
Porch Patio(s), Porch(es)
Total Parking Spaces 2
Garage N
Building
Lot Description Corner, Level
Story 2
Sewer Public Sewer
Water Public
Architectural Style Victorian
Level or Stories 2
Additional Building Above Grade
New Construction N
Schools
Elementary Schools Stockton Borough School
Middle Schools South Hunterdon
High Schools South Hunterdon
School District South Hunterdon Regional
Others
Senior Community No
Tax ID 23-00010-00005
Ownership Fee Simple
Read Less
Want to know what your home might be worth? Contact us for a FREE valuation!

Our team is ready to help you sell your home for the highest possible price ASAP

Bought with Erin McManus-Keyes • Corcoran Sawyer Smith

GET MORE INFORMATION





