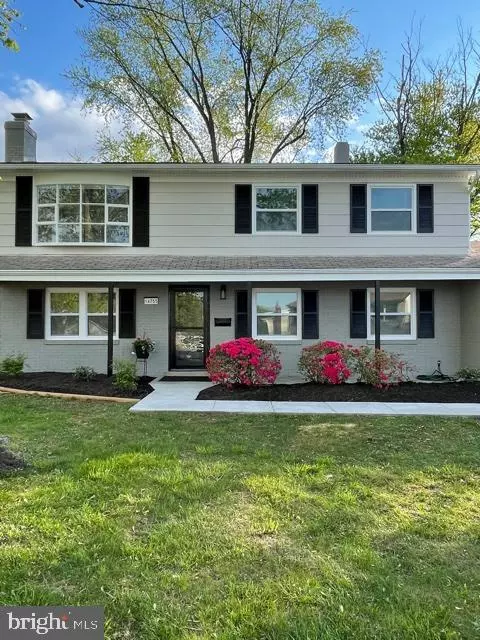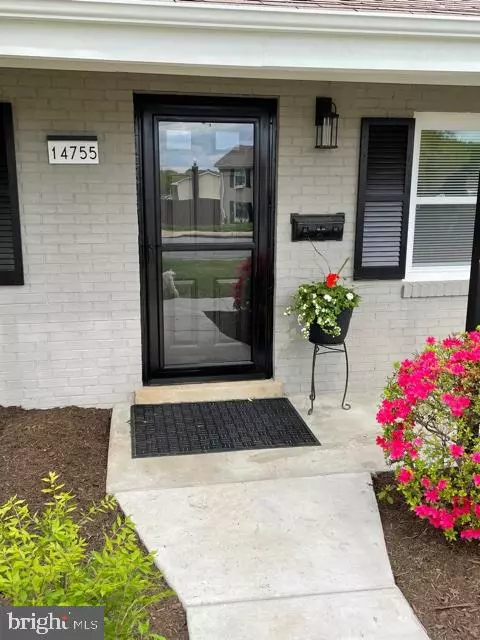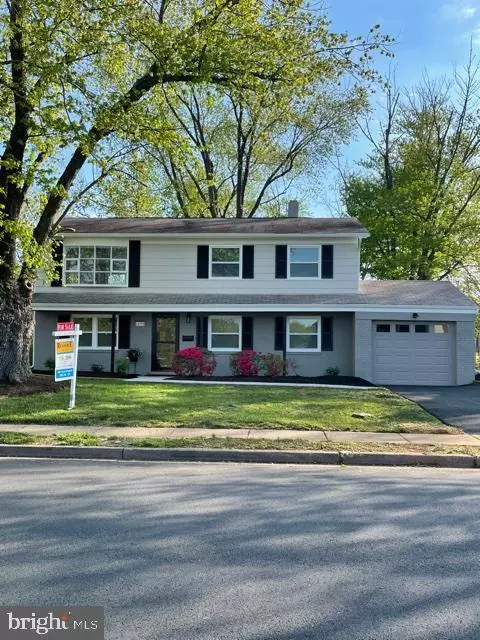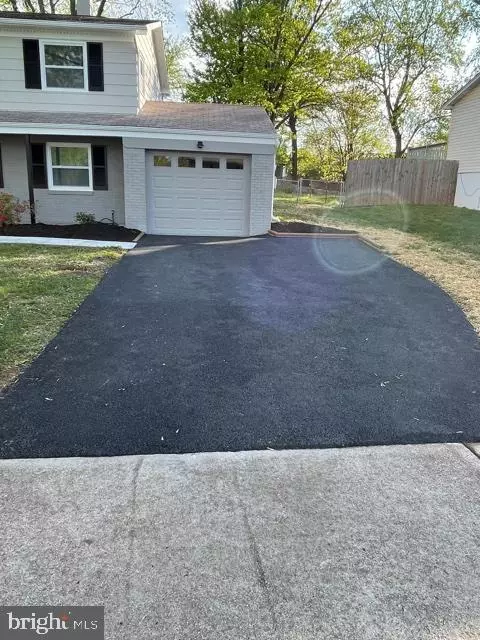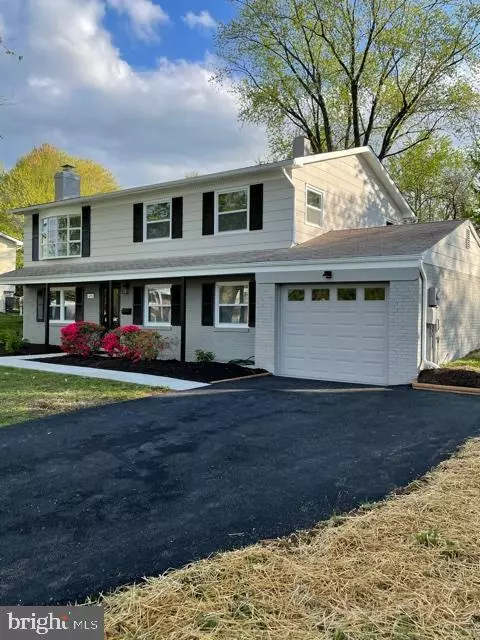$435,000
$425,000
2.4%For more information regarding the value of a property, please contact us for a free consultation.
14755 DANVILLE RD Woodbridge, VA 22193
4 Beds
2 Baths
1,856 SqFt
Key Details
Sold Price $435,000
Property Type Single Family Home
Sub Type Detached
Listing Status Sold
Purchase Type For Sale
Square Footage 1,856 sqft
Price per Sqft $234
Subdivision Dale City
MLS Listing ID VAPW520118
Sold Date 05/21/21
Style Bi-level
Bedrooms 4
Full Baths 2
HOA Y/N N
Abv Grd Liv Area 988
Originating Board BRIGHT
Year Built 1969
Annual Tax Amount $3,649
Tax Year 2021
Lot Size 10,511 Sqft
Acres 0.24
Property Description
GORGEOUS RENOVATION, SECOND TO NONE...ALMOST 1,900 SQ. FT ,FINISHED LIVING SPACE...OVER SIZED KITCHEN WITH SEPARATE DINING ROOM, AND COUNTER SPACE IN KITCHEN...... WHITE CABINETS, GLASS DOORS, RECESSED LIGHTS, TONS OF COUNTER SPACE, LIGHT GRAY GRANITE MAKES THIS KITCHEN FANTASTIC... REFINISHED LIKE NEW, HARDWOOD FLOORS ON MAIN LEVEL, DEEP RICH EBONY COLOR .... LIVING ROOM WITH BUILT INS, CROWN MOLDING, RECESSED LIGHTS...NEW DECK, OFF KITCHEN, WALKS OUT TO LARGE FLAT ,FENCED YARD... , ALL BATHS HAVE GLASS ENCLOSURES , FULL PORCELAIN CERAMIC, RECESSED LIGHTS AS WELL AS VANITY LIGHTS.... ...OPEN FLOOR PLAN, TWO SEPARATE LIVING ROOMS ONE ON EACH LEVEL... NEWER HVAC SYSTEM, NEW WINDOWS, BESIDES GARAGE PARKING AND NEW DRIVEWAY, PLENTY OF STREET PARKING , NOT A PROBLEM. WELCOME HOME!
Location
State VA
County Prince William
Zoning RPC
Rooms
Basement Full, Fully Finished, Garage Access, Interior Access, Windows, Workshop
Main Level Bedrooms 1
Interior
Interior Features Attic, Carpet, Ceiling Fan(s), Combination Kitchen/Dining, Entry Level Bedroom, Floor Plan - Open, Kitchen - Table Space, Pantry, Recessed Lighting, Tub Shower, Wood Floors
Hot Water Natural Gas
Heating Baseboard - Hot Water, Programmable Thermostat
Cooling Central A/C, Programmable Thermostat, Ceiling Fan(s)
Flooring Carpet, Hardwood, Ceramic Tile
Fireplaces Number 1
Fireplaces Type Brick, Equipment, Fireplace - Glass Doors, Mantel(s), Screen
Equipment Built-In Microwave, Disposal, Exhaust Fan, Refrigerator, Washer - Front Loading, Dishwasher, Dryer - Front Loading, Dryer - Gas, Energy Efficient Appliances, Icemaker, Stainless Steel Appliances, Oven/Range - Gas
Fireplace Y
Window Features Energy Efficient,Replacement,Vinyl Clad,Double Pane
Appliance Built-In Microwave, Disposal, Exhaust Fan, Refrigerator, Washer - Front Loading, Dishwasher, Dryer - Front Loading, Dryer - Gas, Energy Efficient Appliances, Icemaker, Stainless Steel Appliances, Oven/Range - Gas
Heat Source Natural Gas
Laundry Main Floor, Dryer In Unit, Washer In Unit
Exterior
Parking Features Garage - Front Entry, Garage Door Opener
Garage Spaces 3.0
Fence Chain Link, Fully, Rear
Water Access N
Accessibility None
Attached Garage 1
Total Parking Spaces 3
Garage Y
Building
Lot Description Interior, Landscaping, Open, Rear Yard
Story 2
Foundation Concrete Perimeter, Brick/Mortar
Sewer Public Sewer
Water Public
Architectural Style Bi-level
Level or Stories 2
Additional Building Above Grade, Below Grade
New Construction N
Schools
School District Prince William County Public Schools
Others
Senior Community No
Tax ID 8191-75-6371
Ownership Fee Simple
SqFt Source Assessor
Acceptable Financing Conventional
Listing Terms Conventional
Financing Conventional
Special Listing Condition Standard
Read Less
Want to know what your home might be worth? Contact us for a FREE valuation!

Our team is ready to help you sell your home for the highest possible price ASAP

Bought with Jaime Pardo • KW Metro Center

GET MORE INFORMATION

