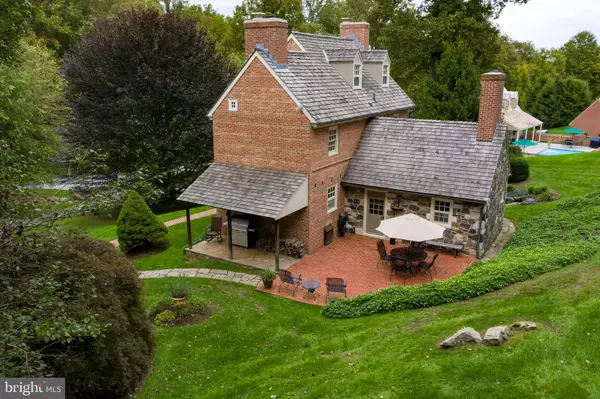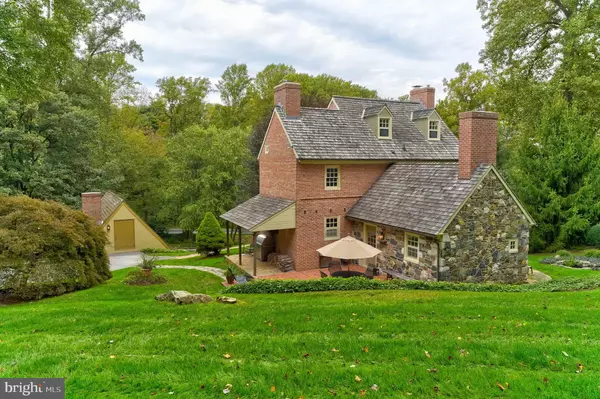$910,000
$895,000
1.7%For more information regarding the value of a property, please contact us for a free consultation.
1508 POWELL RD Coatesville, PA 19320
3 Beds
3 Baths
1.3 Acres Lot
Key Details
Sold Price $910,000
Property Type Single Family Home
Sub Type Detached
Listing Status Sold
Purchase Type For Sale
Subdivision Cheshire Hunt
MLS Listing ID PACT533280
Sold Date 05/21/21
Style Farmhouse/National Folk,Colonial
Bedrooms 3
Full Baths 3
HOA Y/N N
Originating Board BRIGHT
Year Built 1978
Annual Tax Amount $6,723
Tax Year 2021
Lot Size 1.300 Acres
Acres 1.3
Lot Dimensions 0.00 x 0.00
Property Sub-Type Detached
Property Description
An incredible opportunity to own a home built by the highly respected Curt Bagnall, originally for the Bagnalls personal residence. Built in 1978, the historic John Chad house in Chadds Ford was used as inspiration. The quality of the construction is beyond compare. The exterior of this period home features solid brick and stone walls, classic cedar shake roof, two patios (one brick, one stone) and covered porch. The attention to detail continues upon entering the quintessential home with random width, custom milled red oak floors (with walnut stain), wainscotting, crown moldings and hardware from Monroe Coldren and Ball and Ball - both historic home purveyors of the highest caliber. The charming kitchen features granite counters, beamed ceiling, high-end appliances and a walk-in fireplace. The formal living room has custom cabinetry, accent lighting, a wood fireplace and a special wine closet. For more relaxed occasions there is a great room with a brick floor and a wood fireplace. There are a total of 3 bedrooms, each with features consistent with this period home, including one with a gas fireplace for a cozy reading nook on a winter day. Additional amenities that make this home so very current include updated baths, central air and a at-home office in the finished walk-out day light basement. The detached garage has a well-finished, ample space for cars and mowers, while the upstairs loft is the perfect studio, storage or hobby room. The property is further complemented by a Koi pond, period split rail fencing, brick and stone paths, and natural terrain. Every feature is designed to transcend one into another more tranquil era. Revel in the country road that is Powell Road... enjoy the large equine properties, lovely views while being equi-distant to The Laurels Preserve (a 771 ac private preserve with 2 covered bridges) and ChesLen Preserve (a 1,250 acre public preserve). Rarely does an impeccably designed and maintained home like this come available and all near shopping, schools- the top ranked Unionville Chadds Ford School District- and commuting to train stations.
Location
State PA
County Chester
Area Newlin Twp (10349)
Zoning FRD
Rooms
Basement Heated, Outside Entrance, Improved
Interior
Interior Features Breakfast Area, Built-Ins, Combination Dining/Living, Exposed Beams, Family Room Off Kitchen, Floor Plan - Traditional, Kitchen - Country, Kitchen - Gourmet, Spiral Staircase, Wine Storage, Wood Floors
Hot Water Propane
Heating Forced Air, Zoned, Baseboard - Electric
Cooling Central A/C
Flooring Hardwood, Tile/Brick
Fireplaces Number 4
Fireplaces Type Wood, Brick, Other
Equipment Built-In Range, Dishwasher, Refrigerator, Stainless Steel Appliances
Fireplace Y
Window Features Wood Frame
Appliance Built-In Range, Dishwasher, Refrigerator, Stainless Steel Appliances
Heat Source Propane - Owned, Electric
Laundry Lower Floor
Exterior
Exterior Feature Patio(s), Porch(es)
Parking Features Additional Storage Area
Garage Spaces 6.0
Water Access N
Roof Type Shake
Accessibility None
Porch Patio(s), Porch(es)
Total Parking Spaces 6
Garage Y
Building
Lot Description Backs to Trees, Front Yard, Landscaping, Private, Rural, Sloping
Story 3
Sewer On Site Septic
Water Private
Architectural Style Farmhouse/National Folk, Colonial
Level or Stories 3
Additional Building Above Grade, Below Grade
Structure Type Beamed Ceilings,Plaster Walls
New Construction N
Schools
School District Unionville-Chadds Ford
Others
Senior Community No
Tax ID 49-02 -0042.0500
Ownership Fee Simple
SqFt Source Assessor
Horse Property N
Special Listing Condition Standard
Read Less
Want to know what your home might be worth? Contact us for a FREE valuation!

Our team is ready to help you sell your home for the highest possible price ASAP

Bought with Amy Beachy • Coldwell Banker Realty
GET MORE INFORMATION





