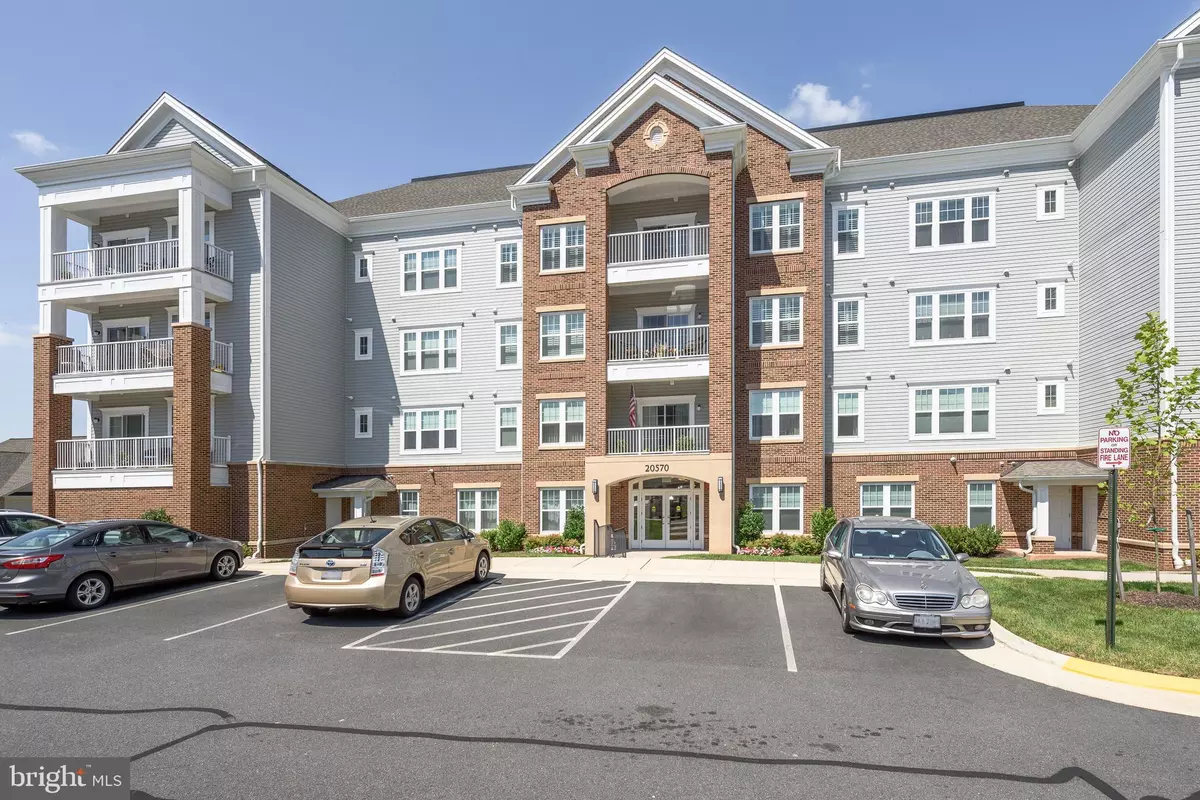$420,000
$425,900
1.4%For more information regarding the value of a property, please contact us for a free consultation.
20570 HOPE SPRING TER #401 Ashburn, VA 20147
2 Beds
2 Baths
1,515 SqFt
Key Details
Sold Price $420,000
Property Type Condo
Sub Type Condo/Co-op
Listing Status Sold
Purchase Type For Sale
Square Footage 1,515 sqft
Price per Sqft $277
Subdivision Potomac Green Condominium
MLS Listing ID VALO433952
Sold Date 05/14/21
Style Other
Bedrooms 2
Full Baths 2
Condo Fees $266/mo
HOA Fees $273/mo
HOA Y/N Y
Abv Grd Liv Area 1,515
Originating Board BRIGHT
Year Built 2014
Annual Tax Amount $3,844
Tax Year 2021
Property Description
Enjoy panoramic views of green space and community from this spacious top floor home. This 2 bedroom + Den home boasts a large living space, plenty of closets, a private balcony, updated countertops, stainless steel appliances, in unit laundry and lots of room for your prized possessions. The home includes a 1 car garage with room to park in drive area outside garage. It also includes extra storage in a temperature controlled storage room. This home is located in a premier active adult community and the HOA fees include access to the clubhouse which has indoor and outdoor pools, fitness, billiards, game room, indoor walking track, walking trails and more! Don't miss this opportunity to move to a more relaxing and easy lifestyle located within minutes of shopping, transportation, medical and entertainment.
Location
State VA
County Loudoun
Zoning 04
Rooms
Basement Poured Concrete
Main Level Bedrooms 2
Interior
Interior Features Ceiling Fan(s), Combination Dining/Living, Crown Moldings, Entry Level Bedroom, Floor Plan - Open, Kitchen - Table Space, Recessed Lighting, Stall Shower, Upgraded Countertops, Walk-in Closet(s), Window Treatments
Hot Water Natural Gas
Heating Forced Air
Cooling Central A/C
Flooring Carpet, Hardwood
Equipment Built-In Microwave, Built-In Range, Dishwasher, Disposal, Dryer, Exhaust Fan, Icemaker, Oven/Range - Gas, Refrigerator, Washer
Appliance Built-In Microwave, Built-In Range, Dishwasher, Disposal, Dryer, Exhaust Fan, Icemaker, Oven/Range - Gas, Refrigerator, Washer
Heat Source Natural Gas
Exterior
Garage Additional Storage Area, Garage Door Opener, Inside Access
Garage Spaces 1.0
Amenities Available Billiard Room, Common Grounds, Community Center, Elevator, Exercise Room, Fitness Center, Hot tub, Jog/Walk Path, Meeting Room, Party Room, Pool - Outdoor, Pool - Indoor, Retirement Community, Swimming Pool
Waterfront N
Water Access N
Accessibility 36\"+ wide Halls, Doors - Lever Handle(s), Doors - Swing In, Elevator
Attached Garage 1
Total Parking Spaces 1
Garage Y
Building
Story 1
Unit Features Garden 1 - 4 Floors
Sewer Public Sewer
Water Public
Architectural Style Other
Level or Stories 1
Additional Building Above Grade, Below Grade
New Construction N
Schools
School District Loudoun County Public Schools
Others
Pets Allowed Y
HOA Fee Include Common Area Maintenance,Ext Bldg Maint,Lawn Maintenance,Management,Road Maintenance,Pool(s)
Senior Community Yes
Age Restriction 55
Tax ID 058287252019
Ownership Condominium
Special Listing Condition Standard
Pets Description Number Limit
Read Less
Want to know what your home might be worth? Contact us for a FREE valuation!

Our team is ready to help you sell your home for the highest possible price ASAP

Bought with Karen A Miller • Compass

GET MORE INFORMATION





