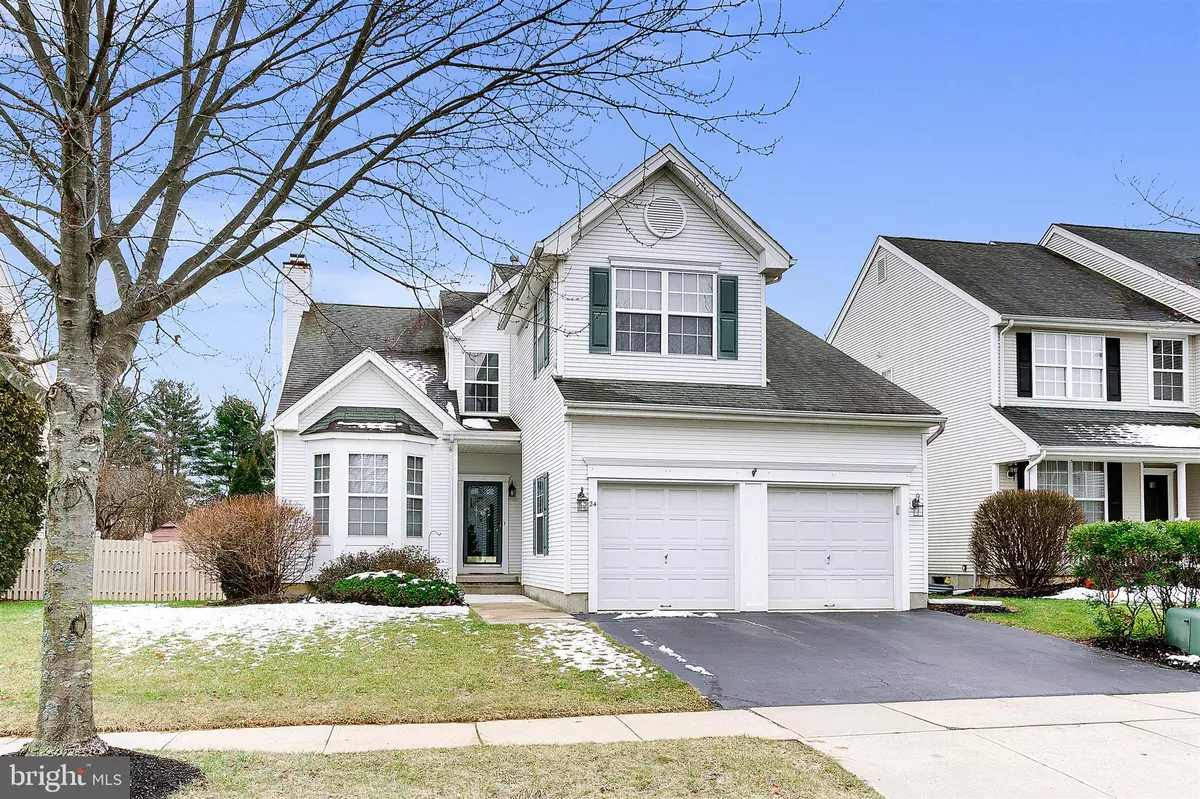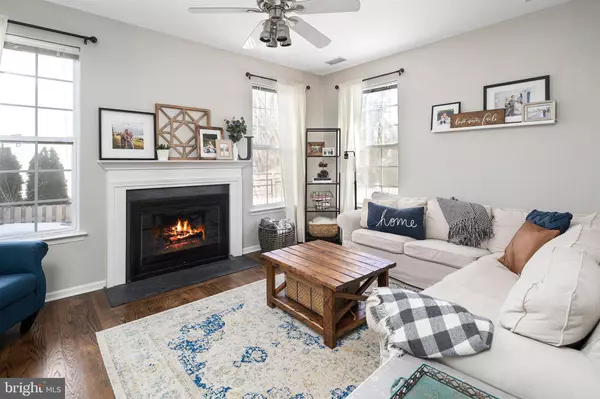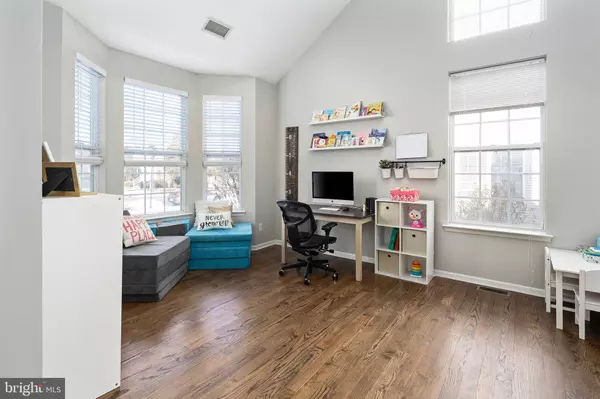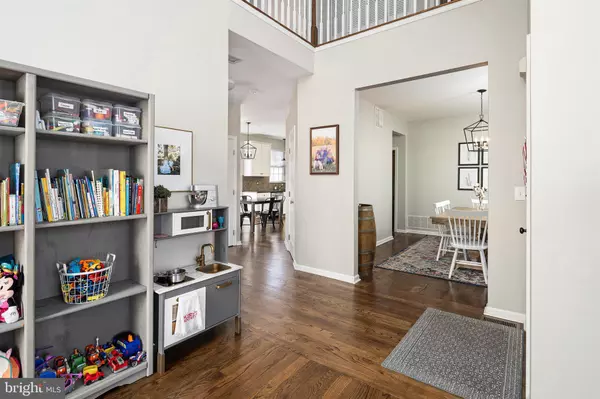$565,000
$530,000
6.6%For more information regarding the value of a property, please contact us for a free consultation.
24 ELDRIDGE DR Robbinsville, NJ 08691
3 Beds
3 Baths
2,049 SqFt
Key Details
Sold Price $565,000
Property Type Single Family Home
Sub Type Detached
Listing Status Sold
Purchase Type For Sale
Square Footage 2,049 sqft
Price per Sqft $275
Subdivision Carriage Walk
MLS Listing ID NJME308124
Sold Date 05/19/21
Style Colonial,Contemporary
Bedrooms 3
Full Baths 2
Half Baths 1
HOA Fees $164/mo
HOA Y/N Y
Abv Grd Liv Area 2,049
Originating Board BRIGHT
Year Built 1999
Annual Tax Amount $11,310
Tax Year 2019
Lot Size 5,227 Sqft
Acres 0.12
Property Description
Gorgeous Pennington model located in desirable Carriage Walk! 3 bedrooms, 2.5 baths, full finished basement, and 2 car garage - situated on a premium lot that backs to a tree line. Bright and spacious throughout, this classic center hall colonial offers gleaming hardwood floors, a dramatic cathedral ceiling in the formal living room, an oversized formal dining room and comfortable den displays a cozy gas fireplace. Premium kitchen offers 42" cabinets, granite counters, upgraded new backsplash, stainless steel appliances and sliding glass doors that lead to a wonderful backyard. Backyard is complete with full fencing, paver patio and space to relax. Find the convenience of a mudroom with two closets to store your everyday needs. Upper level is a pleasure with views of the lower level, favorable second floor laundry area and three bedrooms. Master suite is grand in scale and is outfitted with two closets; one being a walk-in with custom closet organizers. Unwind in a master bath with amenities on par with your favorite spa: frameless shower stall, soaking tub, beautiful tiles and Brookhaven dual vanity cabinetry. A full newly finished basement with premium flooring, plus pull down attic, provides for ample storage space. Worry free newer hot water heater, two zone HVAC and upper level air conditioning unit is newer as well. Numerous upgrades throughout allow you to unpack and enjoy this gorgeous home and community. Homeowner's association includes two swimming pools, community room, tennis, basketball and playgrounds. Walk to Town Center lakes, shops and walking paths. Convenient commute to both Princeton and Hamilton Train Stations, all major roadways and Top-Rated Robbinsville Schools. Welcome home!
Location
State NJ
County Mercer
Area Robbinsville Twp (21112)
Zoning RPVD
Rooms
Other Rooms Living Room, Dining Room, Primary Bedroom, Bedroom 2, Bedroom 3, Kitchen, Family Room, Other, Attic
Basement Full, Fully Finished, Interior Access
Interior
Interior Features Kitchen - Eat-In, Kitchen - Island, Primary Bath(s), Sprinkler System, Stall Shower
Hot Water Natural Gas
Heating Forced Air, Programmable Thermostat, Zoned
Cooling Central A/C, Energy Star Cooling System
Flooring Carpet, Ceramic Tile, Hardwood
Fireplaces Number 1
Fireplaces Type Gas/Propane
Equipment Built-In Microwave, Dishwasher, Energy Efficient Appliances, Oven - Self Cleaning
Fireplace Y
Appliance Built-In Microwave, Dishwasher, Energy Efficient Appliances, Oven - Self Cleaning
Heat Source Natural Gas
Laundry Main Floor
Exterior
Exterior Feature Patio(s), Porch(es)
Parking Features Garage Door Opener, Inside Access
Garage Spaces 4.0
Amenities Available Club House, Swimming Pool, Tennis Courts, Tot Lots/Playground
Water Access N
Roof Type Pitched,Shingle
Accessibility None
Porch Patio(s), Porch(es)
Attached Garage 2
Total Parking Spaces 4
Garage Y
Building
Lot Description Front Yard, Level, Open, Rear Yard, Trees/Wooded
Story 2
Sewer Public Sewer
Water Public
Architectural Style Colonial, Contemporary
Level or Stories 2
Additional Building Above Grade, Below Grade
Structure Type 9'+ Ceilings,Cathedral Ceilings,High
New Construction N
Schools
Elementary Schools Sharon E.S.
Middle Schools Pond Road Middle
High Schools Robbinsville
School District Robbinsville Twp
Others
HOA Fee Include Common Area Maintenance,Lawn Maintenance,Pool(s),Snow Removal,Trash
Senior Community No
Tax ID 12-00006-00285
Ownership Fee Simple
SqFt Source Estimated
Acceptable Financing Cash, Conventional, FHA, VA
Listing Terms Cash, Conventional, FHA, VA
Financing Cash,Conventional,FHA,VA
Special Listing Condition Standard
Read Less
Want to know what your home might be worth? Contact us for a FREE valuation!

Our team is ready to help you sell your home for the highest possible price ASAP

Bought with Christine G Mariano • Corcoran Sawyer Smith
GET MORE INFORMATION





