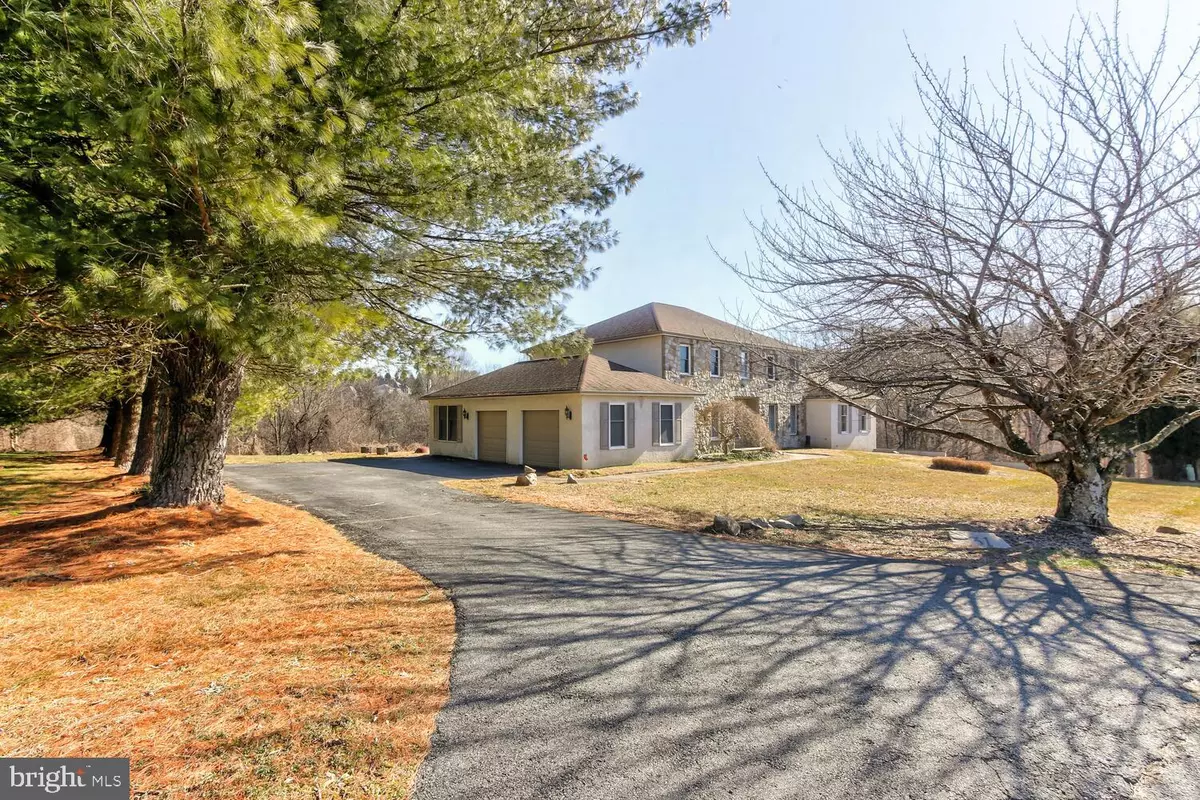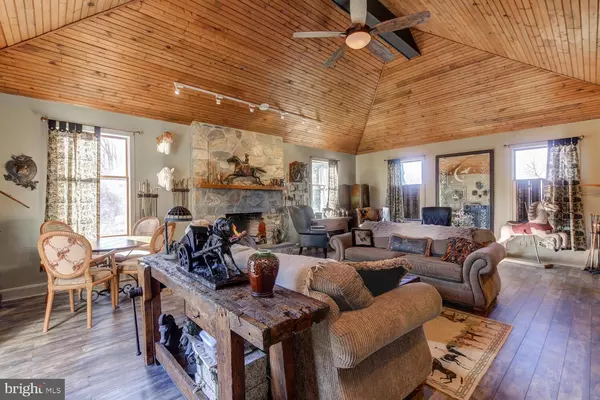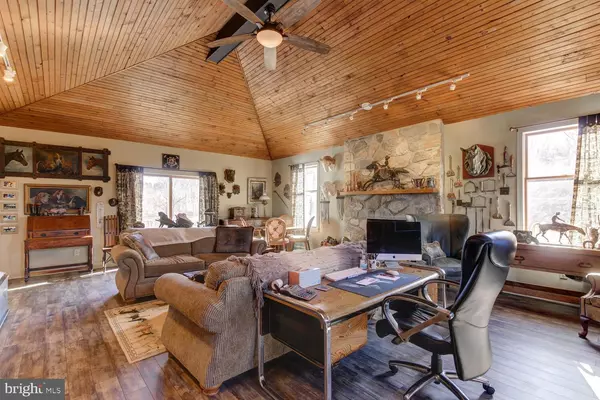$600,000
$525,000
14.3%For more information regarding the value of a property, please contact us for a free consultation.
31 FOX PATH DR Newark, DE 19711
4 Beds
3 Baths
3,675 SqFt
Key Details
Sold Price $600,000
Property Type Single Family Home
Sub Type Detached
Listing Status Sold
Purchase Type For Sale
Square Footage 3,675 sqft
Price per Sqft $163
Subdivision Foxpath
MLS Listing ID DENC521900
Sold Date 05/19/21
Style Colonial,Traditional
Bedrooms 4
Full Baths 2
Half Baths 1
HOA Y/N N
Abv Grd Liv Area 3,675
Originating Board BRIGHT
Year Built 1987
Annual Tax Amount $6,022
Tax Year 2020
Lot Size 1.920 Acres
Acres 1.92
Lot Dimensions 0.00 x 0.00
Property Description
If you are looking for a custom-built home with privacy and are a nature lover, then this is the home for you! Very secluded almost 2 acre lot with deck and patio that runs the full length of the rear of the home overlooking wildlife such as foxes, eagles, deer, owl's etc. This traditional style home will hit all your needs... including an additional bonus room which could be used as an office space or maybe a 5th bedroom on the main level with a nearby large laundry room and powder room that maybe you could convert to an in-law suite. (Home is a true 4 bedroom so please have your buyer verify the use of the bonus room) Once you come into the Great Room with it's cathedral ceilings and gas stone fireplace, you will instantly fall in love! Home does have a 3rd garage door bay on the opposite side of the home which provides additional access to the basement for storage of lawn equipment, etc. New HVAC in 2017 & Water Heater 2019. Stucco Repairs done in 2019. ONE-YEAR Home Warranty Included! There are 5 new windows on order and should be installed in April. (Please note the Assessor's Square footage and Matterport Scan Square Footage do not match, buyer is to verify any discrepancy. There was an old sunroom that has since been removed by current homeowner.)
Location
State DE
County New Castle
Area Newark/Glasgow (30905)
Zoning NC40
Rooms
Other Rooms Living Room, Dining Room, Primary Bedroom, Bedroom 2, Bedroom 3, Bedroom 4, Kitchen, Basement, Foyer, Breakfast Room, Great Room, Laundry, Mud Room, Office, Storage Room, Utility Room, Workshop, Primary Bathroom, Full Bath, Half Bath
Basement Full, Partially Finished, Side Entrance, Walkout Level, Workshop, Garage Access, Interior Access
Interior
Interior Features Air Filter System, Breakfast Area, Ceiling Fan(s), Central Vacuum, Chair Railings, Crown Moldings, Dining Area, Entry Level Bedroom, Family Room Off Kitchen, Floor Plan - Traditional, Formal/Separate Dining Room, Kitchen - Eat-In, Kitchen - Island, Kitchen - Gourmet, Primary Bath(s), Recessed Lighting, Soaking Tub, Stain/Lead Glass, Stall Shower, Tub Shower, Upgraded Countertops, Walk-in Closet(s), Water Treat System, Wood Floors
Hot Water Natural Gas
Heating Forced Air
Cooling Central A/C
Flooring Hardwood, Ceramic Tile, Laminated, Marble
Fireplaces Number 1
Fireplaces Type Gas/Propane
Equipment Central Vacuum, Air Cleaner, Commercial Range, Dishwasher, Disposal, Dryer, Washer, Water Heater, Refrigerator, Range Hood, Six Burner Stove, Stainless Steel Appliances
Furnishings No
Fireplace Y
Appliance Central Vacuum, Air Cleaner, Commercial Range, Dishwasher, Disposal, Dryer, Washer, Water Heater, Refrigerator, Range Hood, Six Burner Stove, Stainless Steel Appliances
Heat Source Natural Gas
Laundry Main Floor
Exterior
Exterior Feature Deck(s), Patio(s)
Parking Features Garage - Side Entry, Garage Door Opener, Inside Access
Garage Spaces 6.0
Water Access N
View Trees/Woods
Accessibility None
Porch Deck(s), Patio(s)
Attached Garage 2
Total Parking Spaces 6
Garage Y
Building
Lot Description Backs to Trees, Front Yard, Irregular, Landscaping, Level, No Thru Street, Private, SideYard(s), Sloping, Trees/Wooded
Story 2
Foundation Block
Sewer On Site Septic
Water Well
Architectural Style Colonial, Traditional
Level or Stories 2
Additional Building Above Grade
New Construction N
Schools
School District Red Clay Consolidated
Others
Senior Community No
Tax ID 08-022.00-042
Ownership Fee Simple
SqFt Source Assessor
Security Features Security System
Acceptable Financing Cash, Conventional, FHA, VA
Horse Property N
Listing Terms Cash, Conventional, FHA, VA
Financing Cash,Conventional,FHA,VA
Special Listing Condition Standard
Read Less
Want to know what your home might be worth? Contact us for a FREE valuation!

Our team is ready to help you sell your home for the highest possible price ASAP

Bought with Randy Scott Shepheard Jr. • Patterson-Schwartz-Middletown

GET MORE INFORMATION





