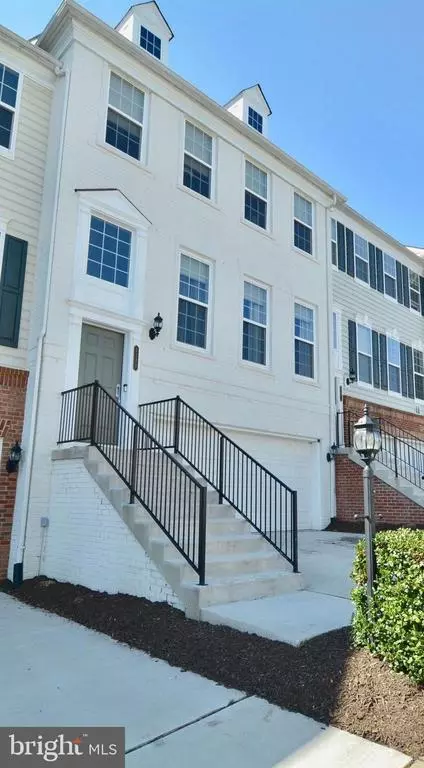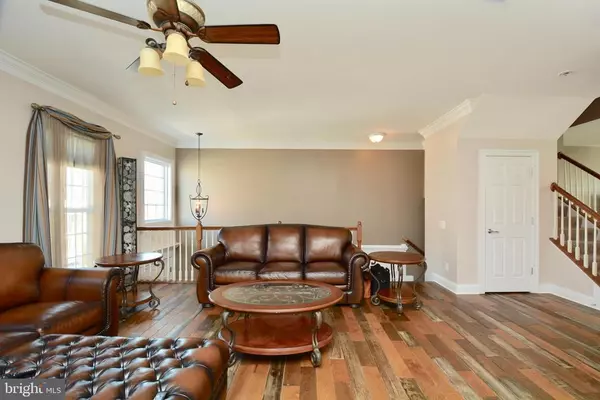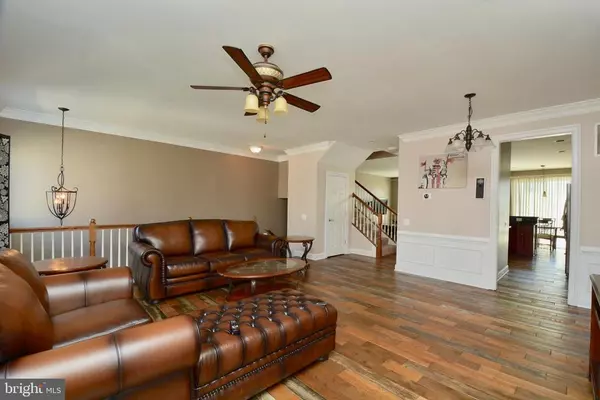$465,000
$460,000
1.1%For more information regarding the value of a property, please contact us for a free consultation.
2223 GREYWING ST #112A Woodbridge, VA 22191
3 Beds
4 Baths
2,371 SqFt
Key Details
Sold Price $465,000
Property Type Condo
Sub Type Condo/Co-op
Listing Status Sold
Purchase Type For Sale
Square Footage 2,371 sqft
Price per Sqft $196
Subdivision Potomac Club
MLS Listing ID VAPW517514
Sold Date 05/18/21
Style Colonial
Bedrooms 3
Full Baths 3
Half Baths 1
Condo Fees $140/mo
HOA Fees $140/mo
HOA Y/N Y
Abv Grd Liv Area 1,886
Originating Board BRIGHT
Year Built 2010
Annual Tax Amount $4,684
Tax Year 2021
Property Description
Gorgeous Home with all the Bells and Whistles. Beautiful Harwood floors on main level . Crown Molding with shadow boxes molding in foyer. Step up to Spacious open Living & Dining Room with ceiling fan. You will Love Gourmet Kitchen with Stainless Steel Appliances, Granite Counters, 42' Cabinets. Gas cooking . Enjoy Breakfast Nook off Huge Deck great for entertaining Family and Friends. Natural light flows thur Family Room with loads of Window above gas fireplace. Luxury Owners Suite with Trey Ceiling w/ Fan. Luxury Owner Bath features Soaking Tub with Jets . Granite Dual Sinks , Separate Shower, New Floors . New lighting * New Carpet upper and lower level . Walk out Cozy Recreation Run to fenced back yard . Welcome home to Gated Community Center w/ Gym , Pools , rock climbing wall Ms so much more , walking distance to Stockbridge Shopping Center w/ Restaurant, Starbucks . Wegman, Apple Store . Minutes to I- 95 , Community College and much more *
Location
State VA
County Prince William
Zoning R16
Rooms
Other Rooms Living Room, Dining Room, Primary Bedroom, Bedroom 2, Bedroom 3, Kitchen, Family Room, Breakfast Room, Recreation Room, Bathroom 1, Bathroom 2, Primary Bathroom
Basement Connecting Stairway, Fully Finished, Garage Access, Walkout Level, Rear Entrance, Full
Interior
Hot Water Natural Gas
Heating Central, Forced Air
Cooling Central A/C, Ceiling Fan(s)
Flooring Carpet, Ceramic Tile, Hardwood
Fireplaces Number 1
Heat Source Natural Gas
Exterior
Exterior Feature Deck(s), Patio(s)
Parking Features Basement Garage
Garage Spaces 2.0
Utilities Available Natural Gas Available, Sewer Available, Water Available, Phone Available
Amenities Available Club House, Community Center, Exercise Room, Gated Community, Fitness Center, Meeting Room, Party Room, Pool - Outdoor, Tennis Courts, Tot Lots/Playground, Recreational Center
Water Access N
Accessibility None
Porch Deck(s), Patio(s)
Attached Garage 2
Total Parking Spaces 2
Garage Y
Building
Story 3
Sewer Public Sewer
Water Public
Architectural Style Colonial
Level or Stories 3
Additional Building Above Grade, Below Grade
Structure Type 9'+ Ceilings,Tray Ceilings
New Construction N
Schools
School District Prince William County Public Schools
Others
Pets Allowed Y
HOA Fee Include Common Area Maintenance,Management,Parking Fee,Pool(s),Recreation Facility,Road Maintenance,Sauna,Security Gate,Snow Removal,Trash
Senior Community No
Tax ID 8391-14-7289.01
Ownership Condominium
Acceptable Financing Cash, Conventional, FHA, VA
Listing Terms Cash, Conventional, FHA, VA
Financing Cash,Conventional,FHA,VA
Special Listing Condition Standard
Pets Allowed Breed Restrictions
Read Less
Want to know what your home might be worth? Contact us for a FREE valuation!

Our team is ready to help you sell your home for the highest possible price ASAP

Bought with Claudia I Sarmiento • Long & Foster Real Estate, Inc.

GET MORE INFORMATION





