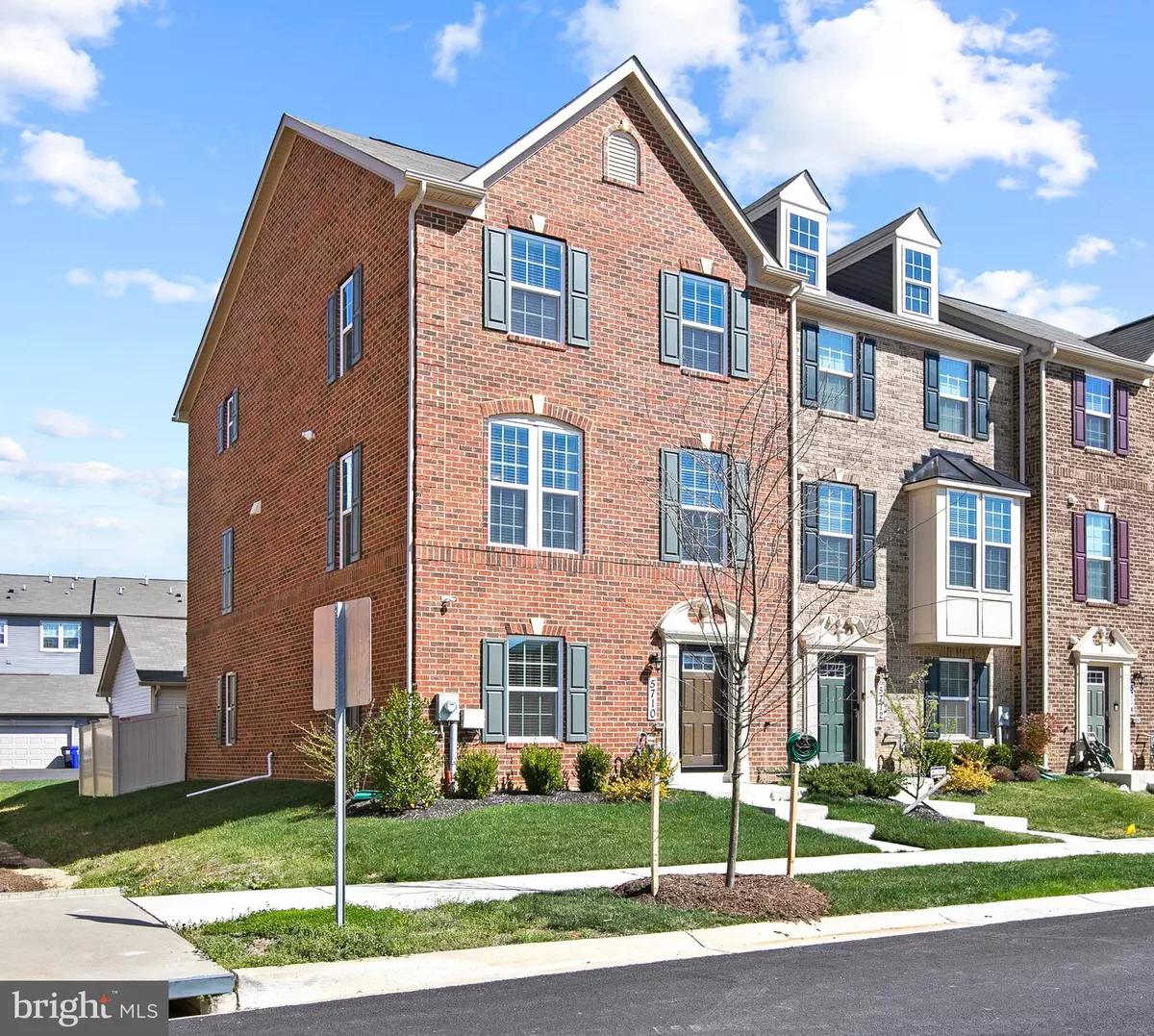$430,000
$425,000
1.2%For more information regarding the value of a property, please contact us for a free consultation.
5710 RIVER SHARK LN Waldorf, MD 20602
3 Beds
3 Baths
2,646 SqFt
Key Details
Sold Price $430,000
Property Type Townhouse
Sub Type End of Row/Townhouse
Listing Status Sold
Purchase Type For Sale
Square Footage 2,646 sqft
Price per Sqft $162
Subdivision Fieldside At St Charles
MLS Listing ID MDCH223212
Sold Date 05/13/21
Style Colonial
Bedrooms 3
Full Baths 2
Half Baths 1
HOA Fees $50/mo
HOA Y/N Y
Abv Grd Liv Area 2,646
Originating Board BRIGHT
Year Built 2018
Annual Tax Amount $4,642
Tax Year 2020
Lot Size 2,265 Sqft
Acres 0.05
Property Description
****Fieldside at St. Charles**** Gorgeous End-unit Townhome with over 2,600 finished sqft and two-car detached garage! The owner has taken pride in this home and it shows. Engineered hardwood flooring throughout the main level. Gourmet kitchen with large granite countertop island, gas cooking, stainless steel appliances, built-in microwave, pantry, plus more. Family and Dining Areas adjacent to kitchen. Owner's Suite with spacious primary bedroom, walk-in closet, luxury bath with separate tub and shower. Good-sized secondary bedrooms. Lower Level offers Office/Den, Recreational Room, full bathroom, and storage room. Composite deck, paver patio, and fenced-in rear courtyard provide additional outdoor living spaces to relax and rejuvenate. Enjoy community amenities; community center, swimming pool, playgrounds and more. Conveniently located near schools, parks, sports fields, markets and shopping.
Location
State MD
County Charles
Zoning PUD
Interior
Interior Features Breakfast Area, Carpet, Ceiling Fan(s), Combination Kitchen/Dining, Dining Area, Floor Plan - Open, Kitchen - Gourmet, Kitchen - Island, Pantry, Recessed Lighting, Soaking Tub, Tub Shower, Upgraded Countertops, Walk-in Closet(s), Wood Floors
Hot Water Natural Gas, Tankless
Heating Forced Air
Cooling Central A/C, Ceiling Fan(s)
Flooring Wood, Carpet, Ceramic Tile
Equipment Built-In Microwave, Dishwasher, Disposal, Dryer, Exhaust Fan, Icemaker, Refrigerator, Stainless Steel Appliances, Washer, Water Heater - Tankless
Fireplace N
Appliance Built-In Microwave, Dishwasher, Disposal, Dryer, Exhaust Fan, Icemaker, Refrigerator, Stainless Steel Appliances, Washer, Water Heater - Tankless
Heat Source Natural Gas
Laundry Upper Floor, Washer In Unit, Dryer In Unit
Exterior
Exterior Feature Deck(s), Patio(s)
Parking Features Garage - Rear Entry, Garage Door Opener
Garage Spaces 2.0
Fence Privacy, Rear
Utilities Available Under Ground
Amenities Available Common Grounds, Community Center, Jog/Walk Path, Swimming Pool, Tot Lots/Playground
Water Access N
Roof Type Asphalt
Accessibility Other
Porch Deck(s), Patio(s)
Total Parking Spaces 2
Garage Y
Building
Lot Description Front Yard, Rear Yard, SideYard(s)
Story 3
Sewer Public Sewer
Water Public
Architectural Style Colonial
Level or Stories 3
Additional Building Above Grade, Below Grade
Structure Type 9'+ Ceilings,Dry Wall
New Construction N
Schools
Elementary Schools Mary B. Neal
Middle Schools Milton M Somers
High Schools St. Charles
School District Charles County Public Schools
Others
HOA Fee Include Common Area Maintenance
Senior Community No
Tax ID 0908356579
Ownership Fee Simple
SqFt Source Assessor
Security Features Smoke Detector,Sprinkler System - Indoor
Acceptable Financing Cash, FHA, VA, Conventional
Horse Property N
Listing Terms Cash, FHA, VA, Conventional
Financing Cash,FHA,VA,Conventional
Special Listing Condition Standard
Read Less
Want to know what your home might be worth? Contact us for a FREE valuation!

Our team is ready to help you sell your home for the highest possible price ASAP

Bought with Steven Rollins • Coldwell Banker Realty

GET MORE INFORMATION





