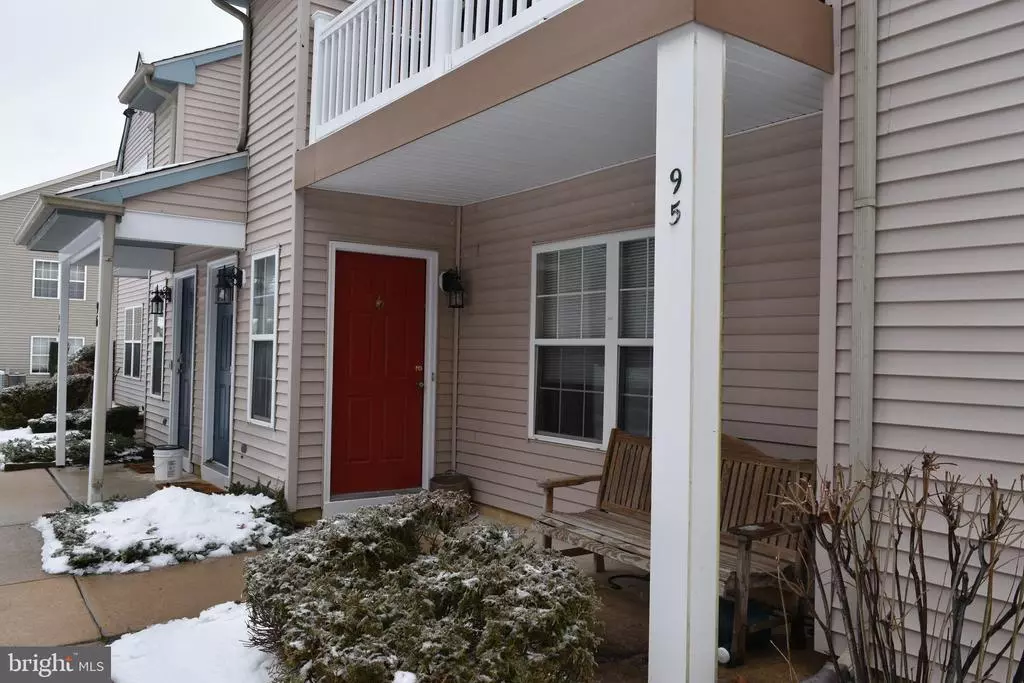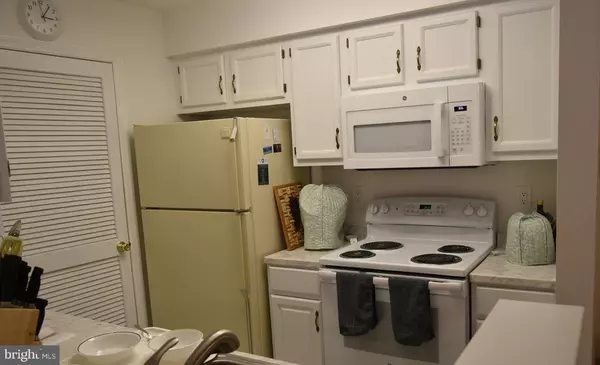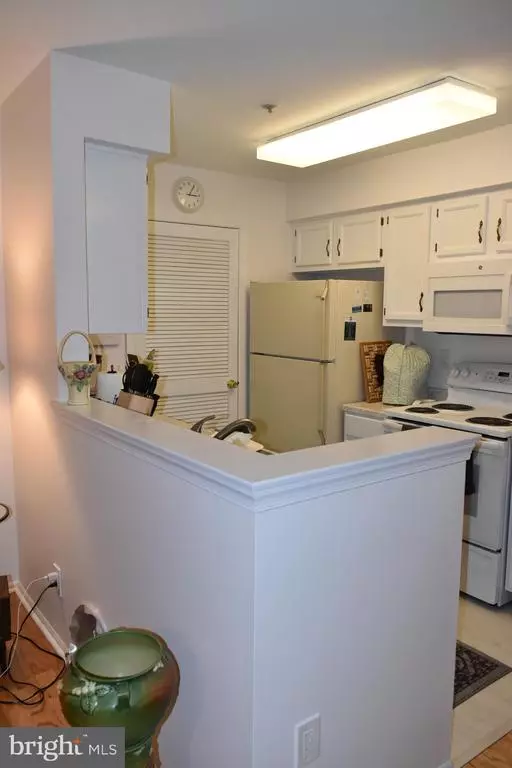$153,900
$149,900
2.7%For more information regarding the value of a property, please contact us for a free consultation.
95 CRESTMONT DR Mantua, NJ 08051
2 Beds
2 Baths
1,011 SqFt
Key Details
Sold Price $153,900
Property Type Single Family Home
Sub Type Unit/Flat/Apartment
Listing Status Sold
Purchase Type For Sale
Square Footage 1,011 sqft
Price per Sqft $152
Subdivision None Available
MLS Listing ID NJGL271506
Sold Date 04/22/21
Style Unit/Flat
Bedrooms 2
Full Baths 2
HOA Fees $195/mo
HOA Y/N Y
Abv Grd Liv Area 1,011
Originating Board BRIGHT
Year Built 1994
Annual Tax Amount $4,255
Tax Year 2020
Lot Dimensions 0.00 x 0.00
Property Description
Welcome home! This quiet move in ready condo, located in the highly desirable Royal Oaks of Mantua, highlights a first floor corner unit overlooking the back lawn and woods. This lovely home features an open covered patio with plenty of space to sit and enjoy the outdoors. Once inside you'll see numerous improvements made within the last year! New engineered hardwood flooring and new ceiling fans with lights have been installed throughout. The kitchen and baths have new vinyl flooring. New features include: the heater-A/C system, washer/dryer, dishwasher, and a built-in over the range microwave. The kitchen cabinets have been refinished and the entire place has been repainted, just waiting for new owners to make it theirs. The large living room and open concept flooring allows you to use the space in creative ways. There's plenty of closet space throughout the home, including double closets in the master and a spacious pantry in the kitchen. There are large windows offering great natural light to the main living area as well as well as both bedrooms. The property is located in the highly sought after Clearview School District, and is close to shopping, restaurants , and major roads for ease of living. Priced to sell Call and make your appointment today!
Location
State NJ
County Gloucester
Area Mantua Twp (20810)
Zoning CONDO
Rooms
Other Rooms Living Room, Dining Room, Bedroom 2, Kitchen, Bedroom 1
Main Level Bedrooms 2
Interior
Interior Features Ceiling Fan(s), Floor Plan - Open, Pantry, Sprinkler System, Tub Shower, Window Treatments, Wood Floors
Hot Water Electric
Heating Forced Air
Cooling Central A/C, Ceiling Fan(s)
Equipment Built-In Microwave, Built-In Range, Dishwasher, Disposal, Dryer - Electric, Oven - Self Cleaning, Oven/Range - Electric, Refrigerator, Washer
Appliance Built-In Microwave, Built-In Range, Dishwasher, Disposal, Dryer - Electric, Oven - Self Cleaning, Oven/Range - Electric, Refrigerator, Washer
Heat Source Electric
Exterior
Amenities Available Jog/Walk Path, Other
Water Access N
Accessibility No Stairs
Garage N
Building
Story 1
Unit Features Garden 1 - 4 Floors
Sewer Public Sewer
Water Public
Architectural Style Unit/Flat
Level or Stories 1
Additional Building Above Grade, Below Grade
New Construction N
Schools
Middle Schools Clearview Regional
High Schools Clearview Regional
School District Clearview Regional Schools
Others
Pets Allowed Y
HOA Fee Include Common Area Maintenance,Ext Bldg Maint,Lawn Maintenance,Snow Removal,Trash
Senior Community No
Tax ID 10-00037-00004-C095
Ownership Condominium
Acceptable Financing Cash, Conventional, FHA
Listing Terms Cash, Conventional, FHA
Financing Cash,Conventional,FHA
Special Listing Condition Standard
Pets Allowed Cats OK, Dogs OK
Read Less
Want to know what your home might be worth? Contact us for a FREE valuation!

Our team is ready to help you sell your home for the highest possible price ASAP

Bought with Stacy Monae Swinton • Keller Williams Hometown

GET MORE INFORMATION





