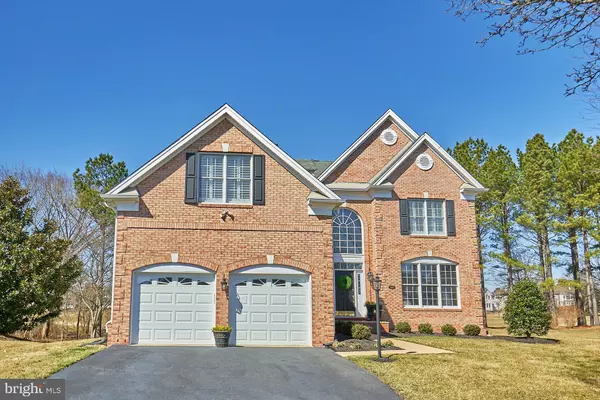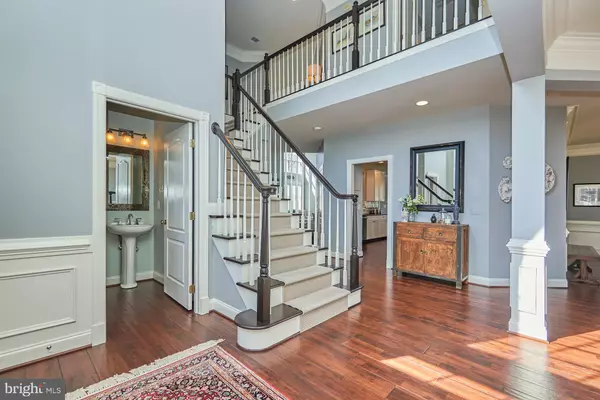$920,000
$825,000
11.5%For more information regarding the value of a property, please contact us for a free consultation.
5680 SHOAL CREEK DR Haymarket, VA 20169
4 Beds
5 Baths
4,818 SqFt
Key Details
Sold Price $920,000
Property Type Single Family Home
Sub Type Detached
Listing Status Sold
Purchase Type For Sale
Square Footage 4,818 sqft
Price per Sqft $190
Subdivision Dominion Valley Country Club
MLS Listing ID VAPW516194
Sold Date 04/30/21
Style Colonial
Bedrooms 4
Full Baths 4
Half Baths 1
HOA Fees $160/mo
HOA Y/N Y
Abv Grd Liv Area 3,618
Originating Board BRIGHT
Year Built 2002
Annual Tax Amount $7,732
Tax Year 2021
Lot Size 0.312 Acres
Acres 0.31
Property Description
Gorgeous and meticulously updated Greenbriar model in a private cul-de-sac on the golf course in the amenity-rich Dominion Valley Country Club neighborhood. This wonderfully-maintained colonial has the perfect amount of space to relax and entertain in! The superb gourmet kitchen features an oversized island, gorgeous backsplash, beautiful cabinets with soft close doors, bar area, light-filled breakfast/seating area, Kitchenaid Stainless steel appliances, and granite countertops. The adjoining family room features huge windows overlooking the backyard and golf course, plantation shutters, gas fireplace, and wood floors making this two-story great room beyond impressive yet cozy. The first floor office has a ceiling fan and hardwood floors, which is perfect for these new times of working and schooling at home. The large deck features composite decking and vinyl & iron railing overlooking the rear lawn and fairway. Heading upstairs there are four bedrooms with carpet. The oversized primary bedroom features a tray ceiling and unique ceiling fan, newer carpet and two walk-in closets with custom organizers. The spectacularly updated primary bathroom has a large custom shower with seat, freestanding soaking tub, double vanities with Carrera white marble countertops and skylight. The three other bedrooms are a great size! Heading to the basement, the finished recreation room features a wet bar including full refrigerator and beverage fridge, lots of cabinet space and granite countertops. There is also a den and full bath plus plenty of extra storage space. Popular Dominion Valley amenities include new clubhouse, dining, Arnold Palmer golf course, tennis/pickle ball courts, indoor pool, outdoor pools, fitness center, basketball courts, miles of walking trails. Close to restaurants, shops, schools, and major commuting routes.
Location
State VA
County Prince William
Zoning RPC
Rooms
Other Rooms Living Room, Dining Room, Primary Bedroom, Bedroom 2, Bedroom 3, Bedroom 4, Kitchen, Family Room, Den, Office, Recreation Room
Basement Connecting Stairway, Partially Finished, Walkout Stairs
Interior
Interior Features Attic, Breakfast Area, Carpet, Ceiling Fan(s), Combination Dining/Living, Crown Moldings, Dining Area, Family Room Off Kitchen, Floor Plan - Open, Formal/Separate Dining Room, Kitchen - Gourmet, Kitchen - Island, Primary Bath(s), Recessed Lighting, Skylight(s), Upgraded Countertops, Walk-in Closet(s), Wet/Dry Bar, Window Treatments, Wood Floors
Hot Water Natural Gas
Heating Forced Air
Cooling Ceiling Fan(s), Central A/C
Fireplaces Number 1
Fireplaces Type Fireplace - Glass Doors, Gas/Propane
Equipment Built-In Microwave, Cooktop - Down Draft, Dishwasher, Disposal, Dryer - Front Loading, Humidifier, Icemaker, Oven - Wall, Stainless Steel Appliances, Washer - Front Loading, Water Heater
Fireplace Y
Appliance Built-In Microwave, Cooktop - Down Draft, Dishwasher, Disposal, Dryer - Front Loading, Humidifier, Icemaker, Oven - Wall, Stainless Steel Appliances, Washer - Front Loading, Water Heater
Heat Source Natural Gas
Laundry Main Floor
Exterior
Exterior Feature Deck(s)
Parking Features Garage - Front Entry, Garage Door Opener, Inside Access
Garage Spaces 4.0
Amenities Available Basketball Courts, Club House, Fitness Center, Gated Community, Golf Course Membership Available, Jog/Walk Path, Meeting Room, Pool - Indoor, Pool - Outdoor, Tennis Courts, Tot Lots/Playground, Volleyball Courts
Water Access N
View Golf Course
Accessibility None
Porch Deck(s)
Attached Garage 2
Total Parking Spaces 4
Garage Y
Building
Lot Description Backs - Open Common Area, Backs to Trees, Cul-de-sac, Front Yard, Landscaping
Story 3
Sewer Public Sewer
Water Public
Architectural Style Colonial
Level or Stories 3
Additional Building Above Grade, Below Grade
New Construction N
Schools
Elementary Schools Alvey
Middle Schools Ronald Wilson Reagan
High Schools Battlefield
School District Prince William County Public Schools
Others
HOA Fee Include Common Area Maintenance,Management,Pool(s),Road Maintenance,Security Gate,Snow Removal,Trash
Senior Community No
Tax ID 7298-86-7369
Ownership Fee Simple
SqFt Source Assessor
Security Features Security System,Smoke Detector
Acceptable Financing Cash, Conventional, FHA, VA
Listing Terms Cash, Conventional, FHA, VA
Financing Cash,Conventional,FHA,VA
Special Listing Condition Standard
Read Less
Want to know what your home might be worth? Contact us for a FREE valuation!

Our team is ready to help you sell your home for the highest possible price ASAP

Bought with Chad B Hollingsworth • Linton Hall Realtors

GET MORE INFORMATION





