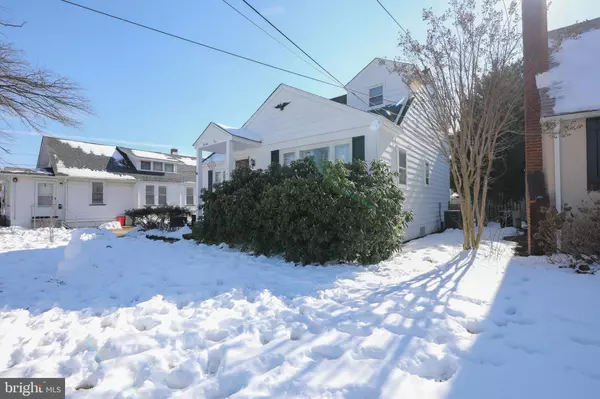$300,500
$289,990
3.6%For more information regarding the value of a property, please contact us for a free consultation.
1616 SYCAMORE ST Haddon Heights, NJ 08035
4 Beds
3 Baths
1,840 SqFt
Key Details
Sold Price $300,500
Property Type Single Family Home
Sub Type Detached
Listing Status Sold
Purchase Type For Sale
Square Footage 1,840 sqft
Price per Sqft $163
Subdivision None Available
MLS Listing ID NJCD412880
Sold Date 04/28/21
Style Cape Cod
Bedrooms 4
Full Baths 3
HOA Y/N N
Abv Grd Liv Area 1,840
Originating Board BRIGHT
Year Built 1920
Annual Tax Amount $8,059
Tax Year 2020
Lot Size 6,250 Sqft
Acres 0.14
Lot Dimensions 50.00 x 125.00
Property Description
Charming Cape Cod home currently used as a Duplex. Main level has 2 bedrooms with hardwood floors, Bath, Updated eat-in kitchen with laminate flooring and built in mic, sliders to rear fenced yard. 2nd level has 2 bedrooms, full bath, living room, kitchen and cedar closet. Full basement has ample room to be finished for additional living area. There is a working toilet and sink in the basement that could be finished to a powder room. Updated HVAC, newly painted exterior, fenced rear yard, dormered 2nd level. Glenview school 1 block away, walking distance to Black Horse Pike, public transportation and shopping and Haddon Heights Park. Excellent location, this Cape can easily be converted back to a single or used with an in-law suite. Many possibilities!
Location
State NJ
County Camden
Area Haddon Heights Boro (20418)
Zoning RES
Rooms
Other Rooms Living Room, Dining Room, Kitchen
Basement Full, Interior Access, Outside Entrance
Main Level Bedrooms 2
Interior
Interior Features 2nd Kitchen, Cedar Closet(s), Combination Kitchen/Dining
Hot Water Natural Gas
Heating Forced Air
Cooling Central A/C
Flooring Carpet, Hardwood, Laminated
Equipment Built-In Microwave
Fireplace N
Appliance Built-In Microwave
Heat Source Natural Gas
Laundry Basement
Exterior
Garage Spaces 2.0
Water Access N
Accessibility None
Total Parking Spaces 2
Garage N
Building
Story 1.5
Sewer Public Sewer
Water Public
Architectural Style Cape Cod
Level or Stories 1.5
Additional Building Above Grade, Below Grade
New Construction N
Schools
Elementary Schools Glenview Avenue E.S.
High Schools Haddon Heights H.S.
School District Haddon Heights Schools
Others
Senior Community No
Tax ID 18-00095-00006 01
Ownership Fee Simple
SqFt Source Assessor
Special Listing Condition Standard
Read Less
Want to know what your home might be worth? Contact us for a FREE valuation!

Our team is ready to help you sell your home for the highest possible price ASAP

Bought with Don G Birnbohm • BHHS Fox & Roach-Medford

GET MORE INFORMATION





