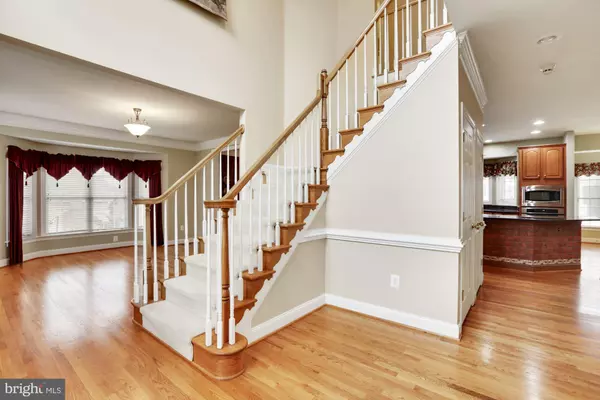$650,000
$650,000
For more information regarding the value of a property, please contact us for a free consultation.
710 GOLD CUP DR Warrenton, VA 20186
5 Beds
5 Baths
4,580 SqFt
Key Details
Sold Price $650,000
Property Type Single Family Home
Sub Type Detached
Listing Status Sold
Purchase Type For Sale
Square Footage 4,580 sqft
Price per Sqft $141
Subdivision Olde Gold Cup Sec 2A
MLS Listing ID VAFQ169322
Sold Date 04/27/21
Style Colonial
Bedrooms 5
Full Baths 4
Half Baths 1
HOA Fees $16/ann
HOA Y/N Y
Abv Grd Liv Area 3,364
Originating Board BRIGHT
Year Built 2003
Annual Tax Amount $5,373
Tax Year 2020
Lot Size 0.355 Acres
Acres 0.36
Property Description
Great home in the Town of Warrenton. The sellers are the original owners of this home and have kept the home in immaculate condition. During their ownership, they have updated, upgraded and improved many things within this well-maintained home. Though not freshly painted, you would think perhaps it had been. Hardwood floors throughout the main level. The main level has an office/den that could be used as a sixth or main level bedroom if required. Four bedrooms and three full baths on the upper level. The bedroom next to the primary bedroom has a built in ironing board to the left when you walk in. Please note, that the electricity was never connected to the inside outlet in the ironing board cabinet. The family chose to use the outlet below the ironing board. The lower level has a bedroom with a walk-in closet and a full bath. Kitchen with stainless steel appliances, granite countertops, extra space with home office desk nearby. laundry room with cabinetry just off the kitchen between the garage and kitchen. The HVAC system in the home has dual zones. One zone that operates on the upper level, and the other zone for the main level and lower level. Enjoy spending time on your deck with a screened in Gazebo and stairs from the deck to the backyard. Walkout level from basement leading to patio with fenced in backyard. Walking trails and parks nearby, shopping, easy access to Northern Virginia, Charlottesville and The mountains.
Location
State VA
County Fauquier
Zoning PD
Rooms
Other Rooms Living Room, Dining Room, Primary Bedroom, Bedroom 2, Bedroom 3, Bedroom 4, Bedroom 5, Kitchen, Family Room, Breakfast Room, Laundry, Office, Storage Room, Utility Room, Bathroom 2, Bathroom 3, Bonus Room, Primary Bathroom, Half Bath
Basement Connecting Stairway, Daylight, Full, Heated, Improved, Interior Access, Outside Entrance, Partially Finished, Rear Entrance, Sump Pump, Walkout Level, Full, Windows
Interior
Interior Features Breakfast Area, Carpet, Ceiling Fan(s), Chair Railings, Dining Area, Family Room Off Kitchen, Floor Plan - Open, Formal/Separate Dining Room, Kitchen - Eat-In, Kitchen - Island, Kitchen - Table Space, Primary Bath(s), Tub Shower, Walk-in Closet(s), Water Treat System, Window Treatments, Attic, Crown Moldings, Upgraded Countertops, Wood Floors, Stall Shower
Hot Water Natural Gas
Heating Heat Pump(s)
Cooling Ceiling Fan(s), Central A/C
Flooring Carpet, Hardwood, Ceramic Tile
Fireplaces Number 2
Fireplaces Type Fireplace - Glass Doors
Equipment Built-In Microwave, Cooktop, Cooktop - Down Draft, Dishwasher, Disposal, Dryer - Electric, Dryer - Front Loading, Icemaker, Oven - Single, Oven - Wall, Refrigerator, Stainless Steel Appliances, Washer - Front Loading, Dryer, Washer, Water Heater
Fireplace Y
Window Features Screens
Appliance Built-In Microwave, Cooktop, Cooktop - Down Draft, Dishwasher, Disposal, Dryer - Electric, Dryer - Front Loading, Icemaker, Oven - Single, Oven - Wall, Refrigerator, Stainless Steel Appliances, Washer - Front Loading, Dryer, Washer, Water Heater
Heat Source Natural Gas
Laundry Main Floor
Exterior
Exterior Feature Deck(s), Porch(es), Patio(s)
Parking Features Garage - Front Entry, Inside Access
Garage Spaces 4.0
Fence Partially, Rear
Water Access N
Accessibility None
Porch Deck(s), Porch(es), Patio(s)
Attached Garage 2
Total Parking Spaces 4
Garage Y
Building
Lot Description Front Yard, Rear Yard, SideYard(s), Flag
Story 3
Sewer Public Sewer
Water Public
Architectural Style Colonial
Level or Stories 3
Additional Building Above Grade, Below Grade
New Construction N
Schools
School District Fauquier County Public Schools
Others
Pets Allowed N
Senior Community No
Tax ID 6974-87-8393
Ownership Fee Simple
SqFt Source Assessor
Security Features Smoke Detector,Security System,Motion Detectors
Acceptable Financing Cash, Conventional, FHA, VA
Listing Terms Cash, Conventional, FHA, VA
Financing Cash,Conventional,FHA,VA
Special Listing Condition Standard
Read Less
Want to know what your home might be worth? Contact us for a FREE valuation!

Our team is ready to help you sell your home for the highest possible price ASAP

Bought with Bernie C Moyer • CENTURY 21 New Millennium

GET MORE INFORMATION





