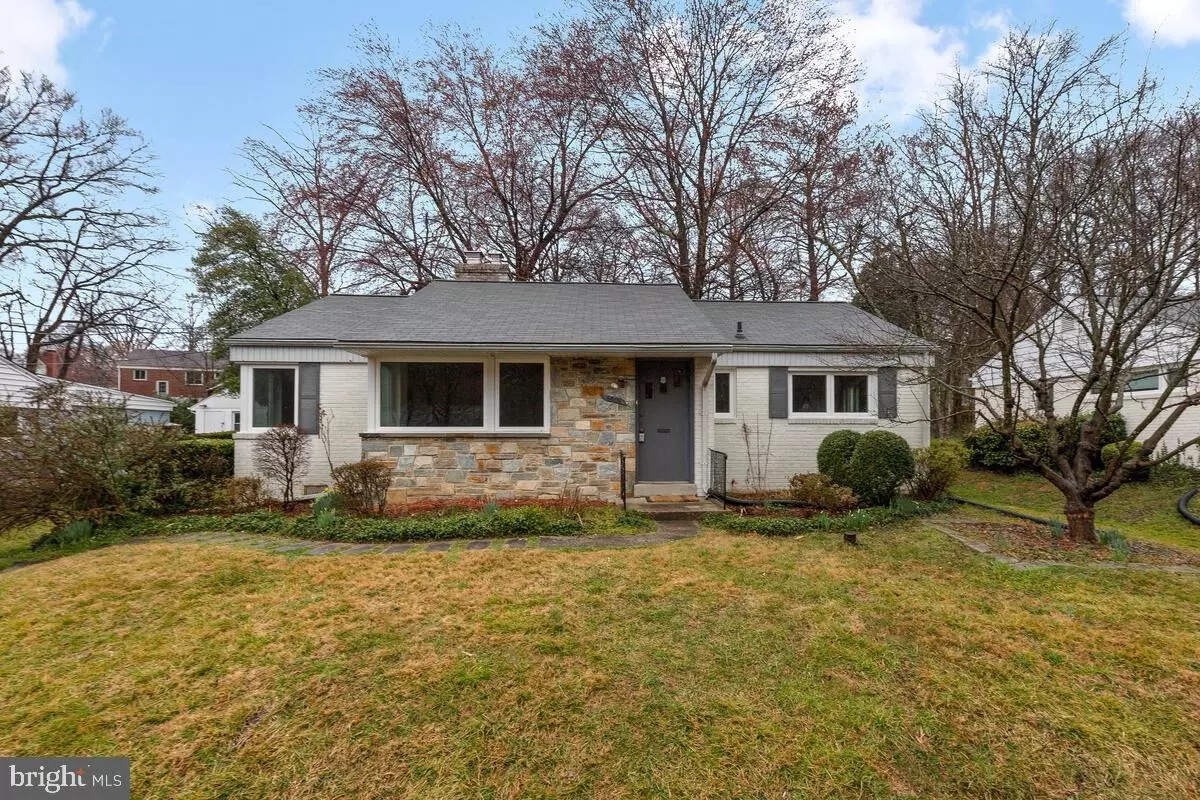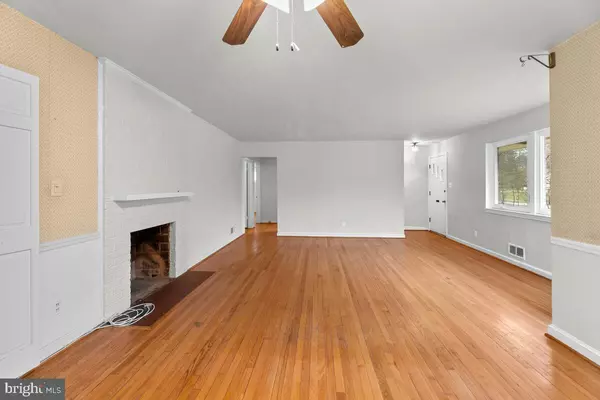$402,000
$390,000
3.1%For more information regarding the value of a property, please contact us for a free consultation.
6806 WELLS PKWY University Park, MD 20782
3 Beds
1 Bath
1,237 SqFt
Key Details
Sold Price $402,000
Property Type Single Family Home
Sub Type Detached
Listing Status Sold
Purchase Type For Sale
Square Footage 1,237 sqft
Price per Sqft $324
Subdivision University Park
MLS Listing ID MDPG600148
Sold Date 04/22/21
Style Ranch/Rambler
Bedrooms 3
Full Baths 1
HOA Y/N N
Abv Grd Liv Area 1,237
Originating Board BRIGHT
Year Built 1949
Annual Tax Amount $6,529
Tax Year 2020
Lot Size 8,702 Sqft
Acres 0.2
Property Description
One Level Living - Brick Rambler with 3BR, 1FB and a rear screened porch that spans the entire width of the house! Spacious fenced rear yard & street parking. Living room/dining room combo entry, kitchen, Utility Room. Hardwood Floors, gas heat, and neutral decor. Close proximity to PG Metro, MARC train, public bus service, all amenities offered on the redeveloped Route 1 Corridor (incl. Whole Foods, Golds Gym, Burtons & more) and the University of Maryland Campus just blocks away. For commuters, it's easy access to all major transportation routes, (495, 95, 295, 50) and close to the DC line. The Town of University Park offers a strong civic assoc. (UPCA), Mayor, Town Council, tennis courts, playground and a free shuttle bus service to and from Metro (in non-Covid times). Hoping for the Town's featured community events (Azalea Classic, Holiday House Tour, Tree Lighting, July 4th Parade) to resume soon!
Location
State MD
County Prince Georges
Zoning R55
Rooms
Main Level Bedrooms 3
Interior
Interior Features Attic, Ceiling Fan(s), Chair Railings, Combination Dining/Living, Dining Area, Entry Level Bedroom, Floor Plan - Traditional, Kitchen - Table Space, Tub Shower, Wood Floors
Hot Water Natural Gas
Heating Forced Air
Cooling Ceiling Fan(s), Central A/C
Flooring Hardwood, Vinyl, Ceramic Tile
Fireplaces Number 1
Fireplaces Type Brick, Mantel(s)
Equipment Dishwasher, Disposal, Dryer, Oven/Range - Electric, Refrigerator, Washer - Front Loading, Water Heater
Fireplace Y
Window Features Casement,Replacement,Sliding,Vinyl Clad
Appliance Dishwasher, Disposal, Dryer, Oven/Range - Electric, Refrigerator, Washer - Front Loading, Water Heater
Heat Source Natural Gas
Laundry Main Floor
Exterior
Exterior Feature Porch(es), Screened
Fence Rear
Water Access N
Roof Type Shingle
Accessibility None
Porch Porch(es), Screened
Garage N
Building
Story 1
Sewer Public Sewer
Water Public
Architectural Style Ranch/Rambler
Level or Stories 1
Additional Building Above Grade, Below Grade
New Construction N
Schools
Elementary Schools Call School Board
Middle Schools Call School Board
High Schools Call School Board
School District Prince George'S County Public Schools
Others
Senior Community No
Tax ID 17192151207
Ownership Fee Simple
SqFt Source Assessor
Special Listing Condition Standard
Read Less
Want to know what your home might be worth? Contact us for a FREE valuation!

Our team is ready to help you sell your home for the highest possible price ASAP

Bought with Sheena Saydam • Keller Williams Capital Properties

GET MORE INFORMATION





