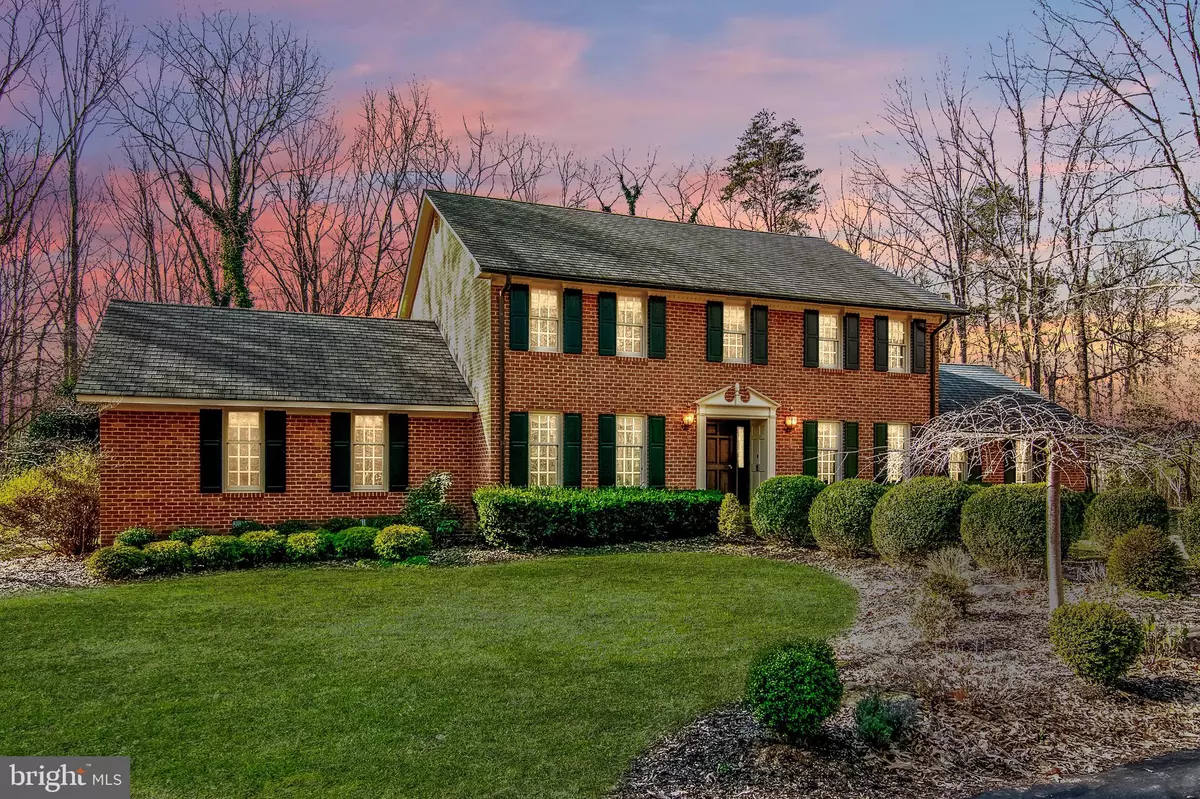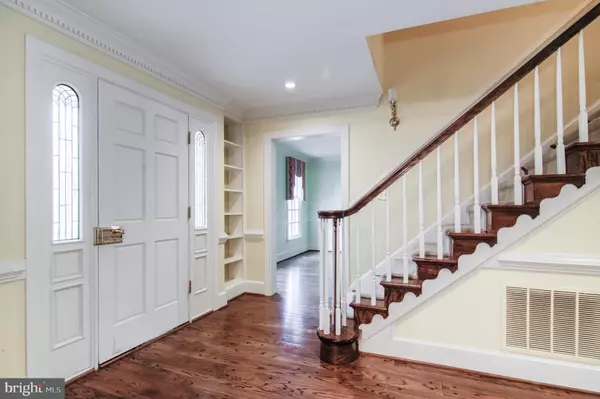$625,000
$575,000
8.7%For more information regarding the value of a property, please contact us for a free consultation.
100 W RIVER BEND RD Fredericksburg, VA 22407
5 Beds
4 Baths
3,261 SqFt
Key Details
Sold Price $625,000
Property Type Single Family Home
Sub Type Detached
Listing Status Sold
Purchase Type For Sale
Square Footage 3,261 sqft
Price per Sqft $191
Subdivision River Bluffs
MLS Listing ID VASP229452
Sold Date 04/12/21
Style Colonial
Bedrooms 5
Full Baths 3
Half Baths 1
HOA Fees $10/ann
HOA Y/N Y
Abv Grd Liv Area 3,261
Originating Board BRIGHT
Year Built 1981
Annual Tax Amount $3,348
Tax Year 2020
Lot Size 4.840 Acres
Acres 4.84
Property Description
Elegant living in a well sought after neighborhood only minutes from Central Park will be your first thoughts when touring this home! This is a must see if you are in the market! Massive first floor master suite for those in search of this feature! This well loved home has amazing character and charm with traditional living spaces and upgraded features! Could you imagine grabbing that holiday turkey from the subzero fridge, popping it into the double wall oven? How about, snow falling down outside, you are in the den, the fire is crackling with your favorite book in hand! Better yet, enjoying the morning coffee in the Florida sun room just off the kitchen. Entertainment wont be an issue with a full wet bar, big deck, and plenty of space on this 4.85 acre lot! Heck with two driveways there is no shortage of parking spaces! How about a morning walk down to the private trails along the river, or take a kayak out for the day! Needless to say there are lots of features this home has to offer, so come out, see for yourself! We have set an offer deadline of Friday, March 12, 2021, at 10pm. Septic system is conventional and rated for 4 bedrooms .
Location
State VA
County Spotsylvania
Zoning RU
Rooms
Other Rooms Living Room, Dining Room, Primary Bedroom, Bedroom 2, Bedroom 3, Bedroom 4, Den, Foyer, Breakfast Room, Bedroom 1, Sun/Florida Room, Laundry, Bathroom 1, Bathroom 2, Primary Bathroom, Half Bath
Main Level Bedrooms 1
Interior
Interior Features Bar, Breakfast Area, Built-Ins, Dining Area, Crown Moldings, Entry Level Bedroom, Family Room Off Kitchen, Floor Plan - Traditional, Formal/Separate Dining Room, Kitchen - Eat-In, Kitchen - Table Space, Recessed Lighting, Soaking Tub, Stall Shower, Wainscotting, Walk-in Closet(s), Water Treat System, Wet/Dry Bar, Window Treatments, Wine Storage, Wood Floors
Hot Water Electric
Heating Heat Pump(s)
Cooling Central A/C
Flooring Hardwood, Tile/Brick, Carpet
Fireplaces Number 1
Fireplaces Type Wood
Equipment Built-In Microwave, Cooktop, Cooktop - Down Draft, Dishwasher, Dryer, Extra Refrigerator/Freezer, Oven - Double, Oven - Wall, Refrigerator, Washer, Water Heater
Fireplace Y
Appliance Built-In Microwave, Cooktop, Cooktop - Down Draft, Dishwasher, Dryer, Extra Refrigerator/Freezer, Oven - Double, Oven - Wall, Refrigerator, Washer, Water Heater
Heat Source Electric
Exterior
Parking Features Garage - Rear Entry
Garage Spaces 6.0
Amenities Available Tennis Courts, Tot Lots/Playground, Boat Ramp, Water/Lake Privileges, Basketball Courts, Picnic Area
Water Access N
Roof Type Architectural Shingle
Accessibility 2+ Access Exits
Attached Garage 2
Total Parking Spaces 6
Garage Y
Building
Story 2
Sewer On Site Septic
Water Well
Architectural Style Colonial
Level or Stories 2
Additional Building Above Grade, Below Grade
New Construction N
Schools
Elementary Schools Chancellor
Middle Schools Chancellor
High Schools Riverbend
School District Spotsylvania County Public Schools
Others
HOA Fee Include Common Area Maintenance
Senior Community No
Tax ID 6A1-1-
Ownership Fee Simple
SqFt Source Assessor
Acceptable Financing VA, Conventional, FHA, Cash, Negotiable
Listing Terms VA, Conventional, FHA, Cash, Negotiable
Financing VA,Conventional,FHA,Cash,Negotiable
Special Listing Condition Standard
Read Less
Want to know what your home might be worth? Contact us for a FREE valuation!

Our team is ready to help you sell your home for the highest possible price ASAP

Bought with Alexander L Belcher • Belcher Real Estate, LLC.

GET MORE INFORMATION





