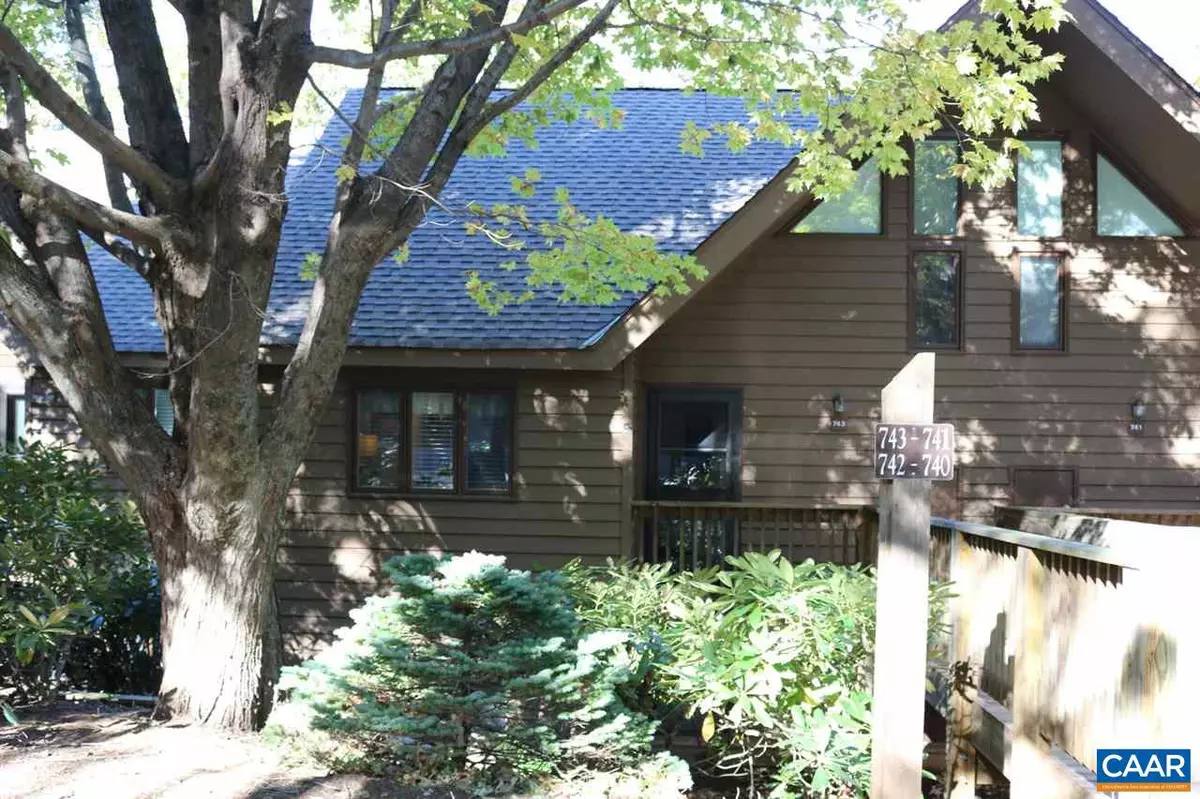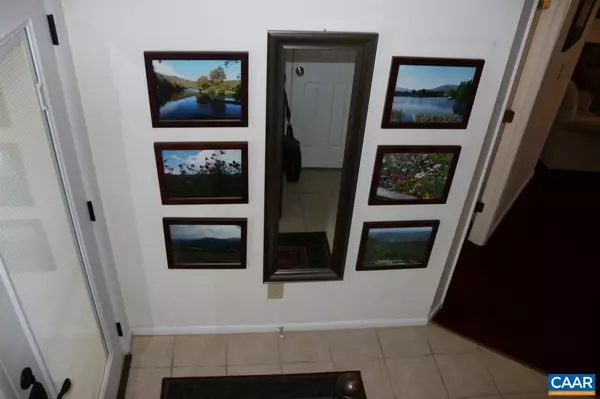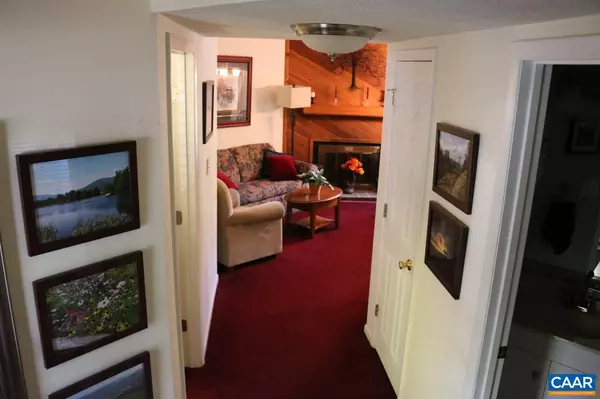$109,000
$114,900
5.1%For more information regarding the value of a property, please contact us for a free consultation.
743 LAURELWOOD CONDOS #743 Wintergreen, VA 22967
2 Beds
2 Baths
972 SqFt
Key Details
Sold Price $109,000
Property Type Single Family Home
Sub Type Unit/Flat/Apartment
Listing Status Sold
Purchase Type For Sale
Square Footage 972 sqft
Price per Sqft $112
Subdivision Unknown
MLS Listing ID 582755
Sold Date 05/15/19
Style Other
Bedrooms 2
Full Baths 2
HOA Fees $144/ann
HOA Y/N Y
Abv Grd Liv Area 972
Originating Board CAAR
Year Built 1978
Annual Tax Amount $761
Tax Year 2018
Lot Size 2,178 Sqft
Acres 0.05
Property Description
Laurelwood at Wintergreen is the only association with a private pool for owners and their guests; this coupled with the ideal location and easy access to resort amenities, shopping, dining, entertainment, skiing and more, makes this the perfect spot for your family's home-away-from-home. The desirable top floor, two bedroom floor plan offers little to no steps from the curb to the door, and everything you need on the first floor. The oversized loft bedroom and full bath boasts vaulted ceilings, and lots of extra storage. The renovated kitchen and pantry offer a unique opportunity for storage not many others have with additional shelving and custom kitchen bar storage. Well appointed and ready for ski season!,Granite Counter,Wood Cabinets,Fireplace in Living Room
Location
State VA
County Nelson
Zoning RPC
Rooms
Other Rooms Living Room, Kitchen, Foyer, Laundry, Full Bath, Additional Bedroom
Main Level Bedrooms 1
Interior
Interior Features Breakfast Area, Pantry, Entry Level Bedroom
Heating Central, Heat Pump(s)
Cooling Heat Pump(s)
Flooring Carpet, Ceramic Tile
Fireplaces Number 1
Equipment Washer/Dryer Stacked, Dishwasher, Disposal, Oven/Range - Electric, Microwave, Refrigerator, Cooktop
Fireplace Y
Window Features Casement,Screens,Storm
Appliance Washer/Dryer Stacked, Dishwasher, Disposal, Oven/Range - Electric, Microwave, Refrigerator, Cooktop
Heat Source Wood, None
Exterior
Exterior Feature Deck(s)
Amenities Available Security, Exercise Room, Lake, Picnic Area, Tot Lots/Playground, Swimming Pool, Tennis Courts, Transportation Service, Jog/Walk Path, Gated Community
View Trees/Woods
Roof Type Composite
Farm Other
Accessibility None
Porch Deck(s)
Road Frontage Road Maintenance Agreement
Garage N
Building
Lot Description Landscaping, Private, Open, Trees/Wooded
Story 1.5
Foundation Slab
Sewer Public Sewer
Water Public
Architectural Style Other
Level or Stories 1.5
Additional Building Above Grade, Below Grade
Structure Type 9'+ Ceilings
New Construction N
Schools
Elementary Schools Rockfish
Middle Schools Nelson
High Schools Nelson
School District Nelson County Public Schools
Others
HOA Fee Include Trash,Pool(s),Reserve Funds,Road Maintenance,Snow Removal,Lawn Maintenance
Senior Community No
Ownership Condominium
Security Features Security System,Security Gate
Special Listing Condition Standard
Read Less
Want to know what your home might be worth? Contact us for a FREE valuation!

Our team is ready to help you sell your home for the highest possible price ASAP

Bought with ALAIN SAN GIORGIO • FOUR SEASONS REALTY 1 LLC - NELSON

GET MORE INFORMATION





